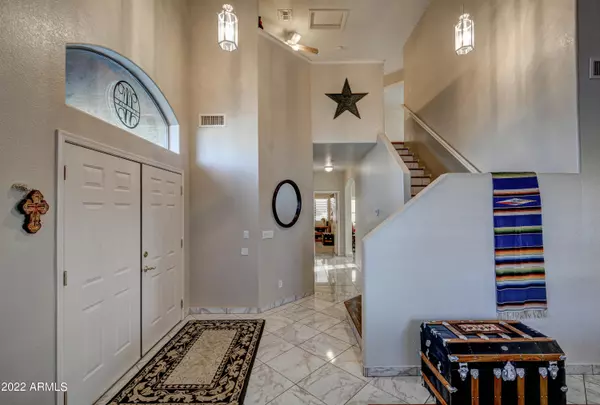$437,500
$440,000
0.6%For more information regarding the value of a property, please contact us for a free consultation.
4 Beds
3 Baths
2,943 SqFt
SOLD DATE : 04/01/2022
Key Details
Sold Price $437,500
Property Type Single Family Home
Sub Type Single Family - Detached
Listing Status Sold
Purchase Type For Sale
Square Footage 2,943 sqft
Price per Sqft $148
Subdivision Rancho Palo Verde Estates Phase Iv
MLS Listing ID 6356822
Sold Date 04/01/22
Bedrooms 4
HOA Fees $28/qua
HOA Y/N Yes
Originating Board Arizona Regional Multiple Listing Service (ARMLS)
Year Built 2003
Annual Tax Amount $1,582
Tax Year 2021
Lot Size 7,224 Sqft
Acres 0.17
Property Description
This home has something for everyone. The 3 car garage is extra insulated & has Epoxy flooring, temperature regulated with 220v, extra outlets added, build in cabinets & tool storage. Side yard w/RV gate has plenty of room for your toys. Plus a workshop shed outback. Newly resurfaced & heated pool with solar cover makes this backyard an entertainer's dream. Shaded canopy's capable of shading entire yard if you'd like & piped in gas already set up for BBQ. Private lot with Mountain views, Solar, plantation shutters, pavers, synthetic grass, citrus trees, raised garden box. Inside there are 4 beds, 3 bath. Extra Lg. Main bedroom w/ sitting room. Kitchen w/gas stove, counters w/under lights, great room- tile throughout. Loft currently used as craft room. Plus a full bath and bed downstairs.
Location
State AZ
County Pinal
Community Rancho Palo Verde Estates Phase Iv
Direction West on Kortsen Rd. to Kadota, South to Santa Fe, West to Sage, North to Home.
Rooms
Other Rooms Separate Workshop, Loft, Great Room, Family Room
Master Bedroom Upstairs
Den/Bedroom Plus 5
Separate Den/Office N
Interior
Interior Features Upstairs, Eat-in Kitchen, Breakfast Bar, Drink Wtr Filter Sys, Vaulted Ceiling(s), Pantry, Double Vanity, Full Bth Master Bdrm, Separate Shwr & Tub, High Speed Internet
Heating Natural Gas
Cooling Refrigeration, Programmable Thmstat, Wall/Window Unit(s)
Flooring Carpet, Tile
Fireplaces Number No Fireplace
Fireplaces Type None
Fireplace No
Window Features Sunscreen(s)
SPA None
Exterior
Exterior Feature Covered Patio(s), Storage
Parking Features Attch'd Gar Cabinets, Electric Door Opener, RV Gate, Separate Strge Area, Temp Controlled
Garage Spaces 3.0
Garage Description 3.0
Fence Block
Pool Heated, Private
Utilities Available APS, SW Gas
Amenities Available Management
View City Lights, Mountain(s)
Roof Type Tile
Private Pool Yes
Building
Lot Description Sprinklers In Rear, Sprinklers In Front, Corner Lot, Cul-De-Sac, Gravel/Stone Front, Gravel/Stone Back, Auto Timer H2O Front, Auto Timer H2O Back
Story 2
Builder Name Unknown
Sewer Public Sewer
Water Pvt Water Company
Structure Type Covered Patio(s),Storage
New Construction No
Schools
Elementary Schools Cottonwood Elementary School
Middle Schools Casa Grande Middle School
High Schools Casa Grande Union High School
School District Casa Grande Union High School District
Others
HOA Name Rancho Palo VerdeHOA
HOA Fee Include Maintenance Grounds
Senior Community No
Tax ID 504-70-091
Ownership Fee Simple
Acceptable Financing Cash, Conventional, FHA, VA Loan
Horse Property N
Listing Terms Cash, Conventional, FHA, VA Loan
Financing Conventional
Read Less Info
Want to know what your home might be worth? Contact us for a FREE valuation!

Our team is ready to help you sell your home for the highest possible price ASAP

Copyright 2025 Arizona Regional Multiple Listing Service, Inc. All rights reserved.
Bought with Keller Williams Legacy One
"My job is to find and attract mastery-based agents to the office, protect the culture, and make sure everyone is happy! "






