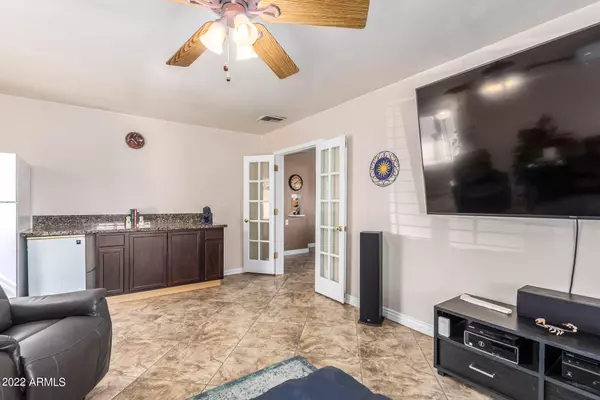$525,000
$525,000
For more information regarding the value of a property, please contact us for a free consultation.
3 Beds
2 Baths
1,916 SqFt
SOLD DATE : 04/07/2022
Key Details
Sold Price $525,000
Property Type Single Family Home
Sub Type Single Family - Detached
Listing Status Sold
Purchase Type For Sale
Square Footage 1,916 sqft
Price per Sqft $274
Subdivision Bel Air Blk 10_& 11
MLS Listing ID 6366775
Sold Date 04/07/22
Style Ranch
Bedrooms 3
HOA Y/N No
Originating Board Arizona Regional Multiple Listing Service (ARMLS)
Year Built 1949
Annual Tax Amount $1,464
Tax Year 2021
Lot Size 8,176 Sqft
Acres 0.19
Property Description
Charming single-story home with a spacious front yard, mature trees for a constant shade, and a cozy courtyard perfect for your morning coffee! Captivating interior boasts a traditional floor plan with soothing palette, neutral tile floors, and a bright family room w/a dry bar and patio access. Immaculate kitchen will greet you upon entering, offers ample cabinetry, see-through cupboards, granite counters & backsplash, a pantry, SS appliances, and a breakfast bar. The sizable den is ideal for an office! Primary bedroom showcases backyard access, a sizable closet, and engineered wood floors. PLUS!! A spacious guest room with a separate entrance includes a cozy fireplace and a pristine bathroom. Walking distance to Melrose District (1/2 mile away). Host fun gatherings in this delightful backyard with a relaxing covered patio, storage shed, sparkling blue pool, putting green, and a patio w/fire pit. This property won't last long. Call today!
Location
State AZ
County Maricopa
Community Bel Air Blk 10_& 11
Direction Head west on W Washington St toward 1st Ave, to N 7th Ave, to N 19th Ave, Turn left onto N 18th Ave, Turn right onto W Monterosa St, Property will be on the left.
Rooms
Other Rooms Guest Qtrs-Sep Entrn, Family Room
Den/Bedroom Plus 4
Separate Den/Office Y
Interior
Interior Features Eat-in Kitchen, Breakfast Bar, 9+ Flat Ceilings, Pantry, High Speed Internet, Granite Counters
Heating Natural Gas
Cooling Refrigeration, Mini Split, Ceiling Fan(s)
Flooring Tile, Wood
Fireplaces Type Other (See Remarks), 1 Fireplace, Fire Pit, Gas
Fireplace Yes
Window Features Double Pane Windows
SPA Above Ground,Heated,Private
Exterior
Exterior Feature Covered Patio(s), Patio, Storage
Fence Block
Pool Play Pool, Private
Community Features Near Light Rail Stop, Near Bus Stop, Biking/Walking Path
Utilities Available APS, SW Gas
Amenities Available None
Waterfront No
Roof Type Composition
Private Pool Yes
Building
Lot Description Gravel/Stone Back, Grass Front, Synthetic Grass Back
Story 1
Builder Name WOMAK
Sewer Public Sewer
Water City Water
Architectural Style Ranch
Structure Type Covered Patio(s),Patio,Storage
Schools
Elementary Schools Encanto School
Middle Schools Osborn Middle School
High Schools Central High School
School District Phoenix Union High School District
Others
HOA Fee Include No Fees
Senior Community No
Tax ID 155-49-036
Ownership Fee Simple
Acceptable Financing Cash, Conventional, FHA, VA Loan
Horse Property N
Listing Terms Cash, Conventional, FHA, VA Loan
Financing Conventional
Special Listing Condition N/A, Owner/Agent
Read Less Info
Want to know what your home might be worth? Contact us for a FREE valuation!

Our team is ready to help you sell your home for the highest possible price ASAP

Copyright 2024 Arizona Regional Multiple Listing Service, Inc. All rights reserved.
Bought with Realty ONE Group

"My job is to find and attract mastery-based agents to the office, protect the culture, and make sure everyone is happy! "






