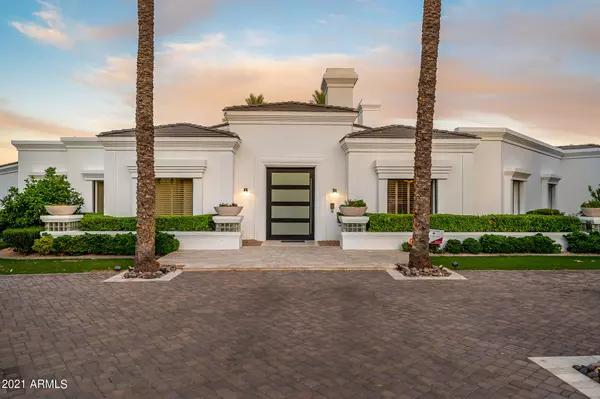$5,200,000
$5,495,000
5.4%For more information regarding the value of a property, please contact us for a free consultation.
5 Beds
6 Baths
8,266 SqFt
SOLD DATE : 05/23/2022
Key Details
Sold Price $5,200,000
Property Type Single Family Home
Sub Type Single Family - Detached
Listing Status Sold
Purchase Type For Sale
Square Footage 8,266 sqft
Price per Sqft $629
Subdivision Paradise Valley Pueblos Lot 3 Mcr 293-6
MLS Listing ID 6249166
Sold Date 05/23/22
Style Contemporary
Bedrooms 5
HOA Y/N No
Originating Board Arizona Regional Multiple Listing Service (ARMLS)
Year Built 1990
Annual Tax Amount $14,179
Tax Year 2020
Lot Size 1.003 Acres
Acres 1.0
Property Description
Nestled in a cul-de-sac of a highly desired Paradise Valley neighborhood, this outdoor entertainer's dream is a must-see. This estate boasts a unique octagonal living room that opens to the backyard, lofty ceiling heights, multiple marble fireplaces, wet bar, gorgeous travertine and hardwood flooring, 6-car garage, private gym, office, and guest house. The outdoor living oasis includes covered lounging and dining areas, an outdoor kitchen, pool & spa, cabana, fountain, fire pit, and plenty of greenscape. The Poggenpohl designed kitchen is bright and inviting, with marble and butcher block countertops. The kitchen includes dual refrigeration drawers, warming drawers, dual ovens, gas cooktop with fire-ring, dual dishwashers, and double Sub Zero refrigerator The master room exudes luxury with its marble fireplace, marble bathroom, steam shower, double custom walk-in closets, and jetted tub. The attached guest house features an oversized living room, garage, bedroom with en suite bathroom, and full kitchen. Included extras are the Bang & Olufsen whole home audio system and exterior automated steel blackout safety shutters.
Upgrades & Improvements:
-Brand new modern doors
-new garage door operators
-new smart home system by "PDK" mobile app controlled.
-New RV gate with solar power operating system.
-Full water softer and filtration system
-New RO
-all new tankless water heaters
-full exterior paint
-full interior paint to be completed soon
-brand new fiber optic internet cable under ground for better WiFi throughout out the home (1 WiFi system for whole home with brand new extenders)
Location
State AZ
County Maricopa
Community Paradise Valley Pueblos Lot 3 Mcr 293-6
Direction North on Casa Blanca, Right on San Miguel to home
Rooms
Other Rooms Library-Blt-in Bkcse, Guest Qtrs-Sep Entrn, ExerciseSauna Room, Media Room, Family Room, BonusGame Room
Guest Accommodations 1000.0
Master Bedroom Split
Den/Bedroom Plus 8
Ensuite Laundry Wshr/Dry HookUp Only
Separate Den/Office Y
Interior
Interior Features Eat-in Kitchen, 9+ Flat Ceilings, Drink Wtr Filter Sys, Intercom, No Interior Steps, Roller Shields, Vaulted Ceiling(s), Wet Bar, Kitchen Island, Pantry, Bidet, Double Vanity, Full Bth Master Bdrm, Separate Shwr & Tub, Tub with Jets, High Speed Internet, Granite Counters
Laundry Location Wshr/Dry HookUp Only
Heating Natural Gas
Cooling Refrigeration, Programmable Thmstat, Ceiling Fan(s)
Flooring Stone, Tile, Wood
Fireplaces Type Other (See Remarks), 3+ Fireplace, Fire Pit, Living Room, Master Bedroom, Gas
Fireplace Yes
Window Features Mechanical Sun Shds,Skylight(s),Double Pane Windows
SPA Heated,Private
Laundry Wshr/Dry HookUp Only
Exterior
Exterior Feature Balcony, Covered Patio(s), Gazebo/Ramada, Misting System, Patio, Private Street(s), Private Yard, Built-in Barbecue, Separate Guest House
Garage Attch'd Gar Cabinets, Dir Entry frm Garage, Electric Door Opener, Extnded Lngth Garage, Over Height Garage, Separate Strge Area, Side Vehicle Entry, Tandem, Gated
Garage Spaces 6.0
Garage Description 6.0
Fence Block
Pool Heated, Private
Utilities Available APS, SW Gas
Amenities Available None
Waterfront No
View Mountain(s)
Roof Type Tile,Foam
Accessibility Zero-Grade Entry, Hard/Low Nap Floors
Parking Type Attch'd Gar Cabinets, Dir Entry frm Garage, Electric Door Opener, Extnded Lngth Garage, Over Height Garage, Separate Strge Area, Side Vehicle Entry, Tandem, Gated
Private Pool Yes
Building
Lot Description Sprinklers In Rear, Sprinklers In Front, Desert Back, Desert Front, Cul-De-Sac, Grass Front, Synthetic Grass Back, Auto Timer H2O Front, Auto Timer H2O Back
Story 1
Builder Name Cal Christiansen
Sewer Septic Tank
Water Pvt Water Company
Architectural Style Contemporary
Structure Type Balcony,Covered Patio(s),Gazebo/Ramada,Misting System,Patio,Private Street(s),Private Yard,Built-in Barbecue, Separate Guest House
Schools
Elementary Schools Kiva Elementary School
Middle Schools Mohave Middle School
High Schools Saguaro High School
School District Scottsdale Unified District
Others
HOA Fee Include No Fees
Senior Community No
Tax ID 173-11-033
Ownership Fee Simple
Acceptable Financing Cash, Conventional
Horse Property N
Listing Terms Cash, Conventional
Financing Conventional
Read Less Info
Want to know what your home might be worth? Contact us for a FREE valuation!

Our team is ready to help you sell your home for the highest possible price ASAP

Copyright 2024 Arizona Regional Multiple Listing Service, Inc. All rights reserved.
Bought with RE/MAX Fine Properties

"My job is to find and attract mastery-based agents to the office, protect the culture, and make sure everyone is happy! "






