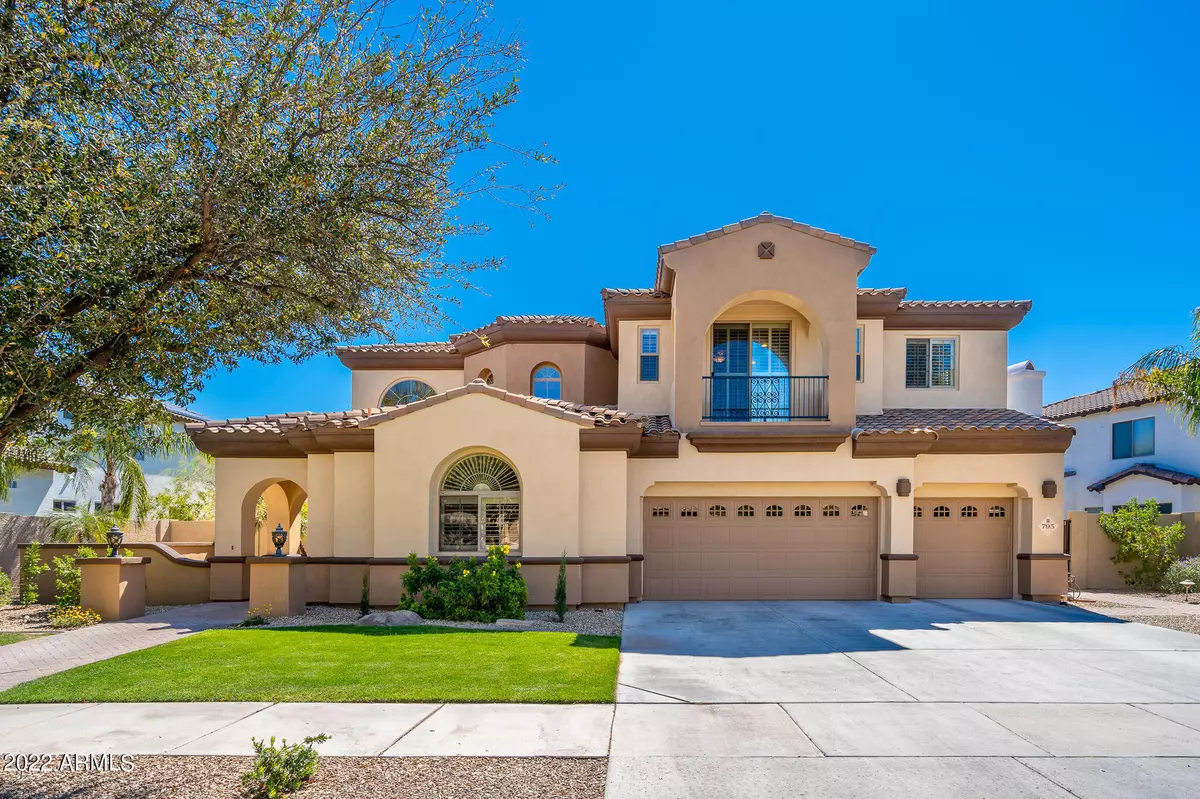$850,000
$849,900
For more information regarding the value of a property, please contact us for a free consultation.
4 Beds
3.5 Baths
4,069 SqFt
SOLD DATE : 06/03/2022
Key Details
Sold Price $850,000
Property Type Single Family Home
Sub Type Single Family - Detached
Listing Status Sold
Purchase Type For Sale
Square Footage 4,069 sqft
Price per Sqft $208
Subdivision Village At Litchfield Park Phase 1
MLS Listing ID 6373959
Sold Date 06/03/22
Bedrooms 4
HOA Fees $29/qua
HOA Y/N Yes
Originating Board Arizona Regional Multiple Listing Service (ARMLS)
Year Built 2005
Annual Tax Amount $4,966
Tax Year 2021
Lot Size 0.277 Acres
Acres 0.28
Property Description
Beautiful 4,069 sq ft Toll Brothers home in The Village at Litchfield Park sits on a premium 12,049 sq ft lot with private pool and spa. This 4 bedroom, 3.5 bath, 3 car garage luxury home is spacious and bright with plantation style shutters and neutral color palette throughout. Step inside and you are greeted by 20 ft+ ceilings at formal areas with gas fireplace. Owner's suite is downstairs and features 12 ft ceilings, two walk-in closets, a private bath with dual vanities, soaking tub, large walk-in shower and separate water closet. Bedroom 2 is also downstairs, at the front of the home and is perfect for guests/in-law suite with a private bath and walk-in closet. Staggered maple cabinets w/crown molding, granite counters/backsplash, black appliances, large island with breakfast bar and walk-in pantry are just a few of the highlights in the gourmet kitchen that overlooks the family room with stacked stone gas fireplace, surround sound, trey ceiling and shutters. Head upstairs to the large loft with balcony that overlooks the front yard and two good sized bedrooms that share a full bath with double sinks. Relax out back under the covered patio and enjoy the pebble tec pool with rock grotto water feature, built-in spa, extended cool deck, grass and lush landscaping. East backyard provides morning sun and afternoon shade! Additional features include paver courtyard entry, new variable speed pool pump, heater and lights (2019), concrete foundation for future basketball hoop at pool, fire sprinkler system, new RO system and water softener (2021), upgraded ceiling fans, updated pvc landscape irrigation system, landscape lighting with auto timer, storage racks in garage with service door, side yard paver area and much more.
Location
State AZ
County Maricopa
Community Village At Litchfield Park Phase 1
Direction West on Wigwam Blvd, R on Spring St, R on Little St, L on Verbena to home on Right.
Rooms
Other Rooms Loft, Family Room
Master Bedroom Split
Den/Bedroom Plus 5
Ensuite Laundry Wshr/Dry HookUp Only
Separate Den/Office N
Interior
Interior Features Master Downstairs, Eat-in Kitchen, Breakfast Bar, 9+ Flat Ceilings, Fire Sprinklers, Soft Water Loop, Kitchen Island, Pantry, Double Vanity, Full Bth Master Bdrm, Separate Shwr & Tub, High Speed Internet, Granite Counters
Laundry Location Wshr/Dry HookUp Only
Heating Natural Gas
Cooling Refrigeration, Ceiling Fan(s)
Flooring Carpet, Tile
Fireplaces Type 2 Fireplace, Family Room, Living Room, Gas
Fireplace Yes
Window Features Double Pane Windows,Low Emissivity Windows
SPA Heated,Private
Laundry Wshr/Dry HookUp Only
Exterior
Exterior Feature Balcony, Covered Patio(s), Patio, Private Yard
Garage Dir Entry frm Garage, Electric Door Opener
Garage Spaces 3.0
Garage Description 3.0
Fence Block
Pool Play Pool, Variable Speed Pump, Heated, Private
Community Features Playground, Biking/Walking Path
Utilities Available APS, SW Gas
Amenities Available Management
Waterfront No
Roof Type Tile
Parking Type Dir Entry frm Garage, Electric Door Opener
Private Pool Yes
Building
Lot Description Sprinklers In Rear, Sprinklers In Front, Grass Front, Grass Back, Auto Timer H2O Front, Auto Timer H2O Back
Story 2
Builder Name Toll Brothers
Sewer Public Sewer, Private Sewer
Water Pvt Water Company
Structure Type Balcony,Covered Patio(s),Patio,Private Yard
Schools
Elementary Schools Litchfield Elementary School
Middle Schools Western Sky Middle School
High Schools Millennium High School
School District Agua Fria Union High School District
Others
HOA Name Village at LFP HOA
HOA Fee Include Maintenance Grounds
Senior Community No
Tax ID 501-68-824
Ownership Fee Simple
Acceptable Financing Cash, Conventional, FHA, VA Loan
Horse Property N
Listing Terms Cash, Conventional, FHA, VA Loan
Financing Conventional
Read Less Info
Want to know what your home might be worth? Contact us for a FREE valuation!

Our team is ready to help you sell your home for the highest possible price ASAP

Copyright 2024 Arizona Regional Multiple Listing Service, Inc. All rights reserved.
Bought with Success Property Brokers

"My job is to find and attract mastery-based agents to the office, protect the culture, and make sure everyone is happy! "






