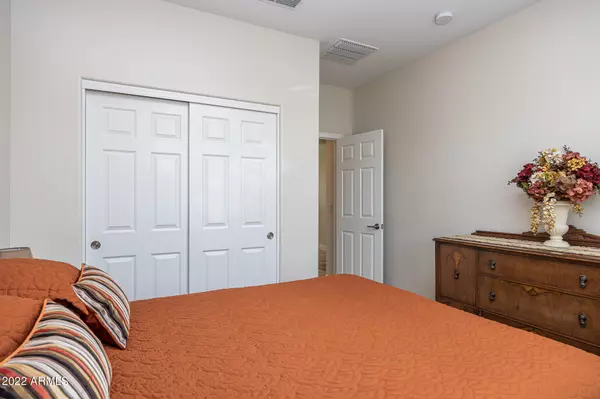$420,000
$420,000
For more information regarding the value of a property, please contact us for a free consultation.
2 Beds
2 Baths
1,510 SqFt
SOLD DATE : 06/13/2022
Key Details
Sold Price $420,000
Property Type Single Family Home
Sub Type Patio Home
Listing Status Sold
Purchase Type For Sale
Square Footage 1,510 sqft
Price per Sqft $278
Subdivision Robson Ranch-
MLS Listing ID 6389397
Sold Date 06/13/22
Bedrooms 2
HOA Fees $206
HOA Y/N Yes
Originating Board Arizona Regional Multiple Listing Service (ARMLS)
Year Built 2020
Annual Tax Amount $742
Tax Year 2021
Lot Size 3,888 Sqft
Acres 0.09
Property Description
Exquisite courtyard Villa with premium view lot in Robson Ranch Resort Community! Take a look at this fantastic highly upgraded patio home completed in 2021. Home features 2
Bedrooms PLUS DEN, 2 Bathrooms, 2 Car garage, and a wide open great room with an upgraded designer chef's kitchen - extended height hardwood cabinetry, corian countertops, SS
appliances, R/O and water softener filtration. Ocotillo model floor plan with 1510 sq ft and tons of storage including added laundry room cabinetry, custom garage storage and workbench, and plenty of closet space to store all your seasonal decor including a HUGE walk in master closet. Relax on your private fenced-in paver brick patio and enjoy the views. The exterior maintenance & landscaping is taken care of by the HOA. Make this dream yours!
Location
State AZ
County Pinal
Community Robson Ranch-
Direction From Jimmie Kerr. North on Robson Blvd., East on Cherry Oak Dr., North on Grand Canyon Dr., East on Hanna Dr. to property.
Rooms
Other Rooms Great Room
Den/Bedroom Plus 2
Ensuite Laundry Wshr/Dry HookUp Only
Separate Den/Office N
Interior
Interior Features 9+ Flat Ceilings, 3/4 Bath Master Bdrm, Double Vanity, High Speed Internet, Granite Counters
Laundry Location Wshr/Dry HookUp Only
Heating Electric
Cooling Refrigeration
Flooring Carpet, Tile
Fireplaces Number No Fireplace
Fireplaces Type None
Fireplace No
Window Features ENERGY STAR Qualified Windows
SPA None
Laundry Wshr/Dry HookUp Only
Exterior
Garage Attch'd Gar Cabinets, Electric Door Opener
Garage Spaces 2.0
Garage Description 2.0
Fence Block
Pool None
Community Features Gated Community, Community Spa Htd, Community Pool Htd, Community Media Room, Guarded Entry, Golf, Concierge, Tennis Court(s), Racquetball, Biking/Walking Path, Clubhouse, Fitness Center
Utilities Available Oth Elec (See Rmrks)
Amenities Available Management
Waterfront No
View Mountain(s)
Roof Type Tile
Parking Type Attch'd Gar Cabinets, Electric Door Opener
Private Pool No
Building
Lot Description Desert Back, Desert Front, Gravel/Stone Front, Gravel/Stone Back
Story 1
Builder Name Robson
Sewer Public Sewer
Water Pvt Water Company
Schools
Elementary Schools Adult
Middle Schools Adult
High Schools Adult
School District Casa Grande Union High School District
Others
HOA Name PRZA Cg HOA
HOA Fee Include Roof Repair,Maintenance Grounds,Roof Replacement,Maintenance Exterior
Senior Community Yes
Tax ID 402-30-796
Ownership Condominium
Acceptable Financing Cash, Conventional, FHA, VA Loan
Horse Property N
Listing Terms Cash, Conventional, FHA, VA Loan
Financing Cash
Special Listing Condition Age Restricted (See Remarks)
Read Less Info
Want to know what your home might be worth? Contact us for a FREE valuation!

Our team is ready to help you sell your home for the highest possible price ASAP

Copyright 2024 Arizona Regional Multiple Listing Service, Inc. All rights reserved.
Bought with HomeSmart Premier

"My job is to find and attract mastery-based agents to the office, protect the culture, and make sure everyone is happy! "






