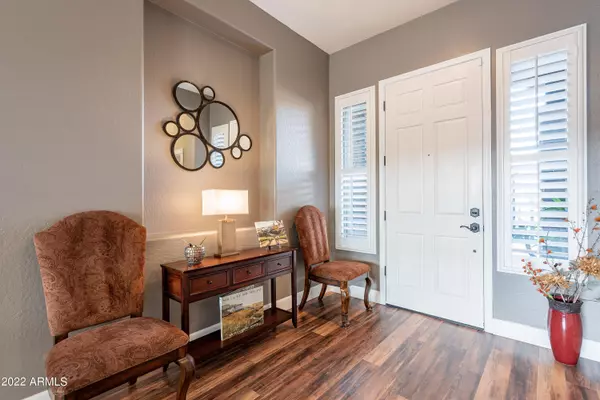$825,000
$758,000
8.8%For more information regarding the value of a property, please contact us for a free consultation.
3 Beds
2.5 Baths
2,663 SqFt
SOLD DATE : 06/01/2022
Key Details
Sold Price $825,000
Property Type Single Family Home
Sub Type Single Family - Detached
Listing Status Sold
Purchase Type For Sale
Square Footage 2,663 sqft
Price per Sqft $309
Subdivision Anthem Parkside
MLS Listing ID 6391328
Sold Date 06/01/22
Style Santa Barbara/Tuscan
Bedrooms 3
HOA Fees $94/qua
HOA Y/N Yes
Originating Board Arizona Regional Multiple Listing Service (ARMLS)
Year Built 2002
Annual Tax Amount $3,282
Tax Year 2021
Lot Size 8,050 Sqft
Acres 0.18
Property Description
This elegant single-level Anthem Parkside home has been meticulously maintained and is situated on a beautiful corner lot. Not a single room of this stunningly upgraded Majesty model has been left untouched.
Upon arrival you'll appreciate the highly upgraded front landscape with synthetic turf, manicured desert flora, and thoughtful accent spotlights that are worth a second drive past the home at night.
The expansive paver walkway and impressive iron gate provide a jaw-dropping first impression. The gate opens into the paver courtyard with a rolling sphere fountain that extends your living space out front for quiet morning coffee. The steel security screen at the front door allows for refreshing cross-ventilation on our beautiful fall and spring days. The interior is graced with elegant details including plantation shutters throughout the entire home, lengthened baseboards, and rail and stile wainscoting wall treatments.
The remodeled kitchen showcases pristine Carrara marble counters, herringbone marble tile backsplash, high-quality stainless steel appliances (including gas cooktop), pull outs within the white cabinetry, reverse osmosis and water softener, and a generous island with beadboard surround for casual meals in the kitchen. The open dining area with beautiful pendant lighting flows seamlessly into the family room which features a gorgeous built-in media center.
The large owner's suite has its own direct access to the extended covered back patio and a spa-like ensuite bathroom. The walk-in shower flaunts a beautiful Carrara marble shower surround with frameless glass door. The opposite side of the home includes two additional bedrooms and an office with a beautiful bay window overlooking the courtyard, as well as two more beautifully updated bathrooms (a full bath and a powder room for guests).
Out back, you'll find a perfect space for entertaining and relaxation, complete with gas firepit with artistic glass gems. The covered patio abuts the built-in gas grill. A sparkling 5 foot pool features a rock waterfall and a gated surround. The artificial turf conserves water and provides a no-maintenance lawn that stays evergreen year-round. The garage has 3 spaces split with a 2 car and a single car garage. Some items to note: The owners have updated many of the windows in the home, the two-car garage has epoxy flooring, and the washer and dryer do stay with the property. Be sure to check out the video tour for an in-depth moving media walkthrough.
These owners purchased a stunning property and have continued to upgrade this home with choices of quality throughout their ownership.
Amenities of Parkside include the Daisy Mountain Railroad, tennis and pickleball courts, paved and desert trail walking paths, covered picnic areas, skate park, full court indoor and outdoor basketball, dog park, multiple playgrounds, Olympic pool with lap lanes and a diving area, heated in the winter, and fitness center with training and group fitness availability.
Location
State AZ
County Maricopa
Community Anthem Parkside
Direction From I-17, exit Daisy Mountain. Head east on Daisy Mountain. Turn right onto Hastings. Turn left on Graham. Right on Kit Carson. Left on Chase Oaks. Home is immediately on your left hand side.
Rooms
Other Rooms Family Room
Master Bedroom Downstairs
Den/Bedroom Plus 4
Separate Den/Office Y
Interior
Interior Features Master Downstairs, Eat-in Kitchen, 9+ Flat Ceilings, No Interior Steps, Kitchen Island, Pantry, Double Vanity, Full Bth Master Bdrm, High Speed Internet
Heating Natural Gas
Cooling Refrigeration, Programmable Thmstat, Ceiling Fan(s)
Flooring Laminate, Tile
Fireplaces Type Fire Pit
Fireplace Yes
Window Features Double Pane Windows,Low Emissivity Windows
SPA None
Exterior
Exterior Feature Covered Patio(s), Patio, Private Yard, Built-in Barbecue
Parking Features Electric Door Opener
Garage Spaces 3.0
Garage Description 3.0
Fence Block
Pool Fenced, Private
Landscape Description Irrigation Back, Irrigation Front
Community Features Community Pool Htd, Tennis Court(s), Playground, Biking/Walking Path, Fitness Center
Utilities Available APS, SW Gas
Amenities Available Management
Roof Type Tile
Accessibility Mltpl Entries/Exits
Private Pool Yes
Building
Lot Description Sprinklers In Rear, Sprinklers In Front, Corner Lot, Desert Back, Desert Front, Synthetic Grass Frnt, Synthetic Grass Back, Auto Timer H2O Front, Auto Timer H2O Back, Irrigation Front, Irrigation Back
Story 1
Builder Name Pulte
Sewer Public Sewer
Water Pvt Water Company
Architectural Style Santa Barbara/Tuscan
Structure Type Covered Patio(s),Patio,Private Yard,Built-in Barbecue
New Construction No
Schools
Elementary Schools Gavilan Peak Elementary
Middle Schools Gavilan Peak Elementary
High Schools Boulder Creek High School
School District Deer Valley Unified District
Others
HOA Name Anthem Community
HOA Fee Include Maintenance Grounds
Senior Community No
Tax ID 203-06-743
Ownership Fee Simple
Acceptable Financing Cash, Conventional, FHA, VA Loan
Horse Property N
Listing Terms Cash, Conventional, FHA, VA Loan
Financing Cash
Read Less Info
Want to know what your home might be worth? Contact us for a FREE valuation!

Our team is ready to help you sell your home for the highest possible price ASAP

Copyright 2024 Arizona Regional Multiple Listing Service, Inc. All rights reserved.
Bought with Realty Executives

"My job is to find and attract mastery-based agents to the office, protect the culture, and make sure everyone is happy! "






