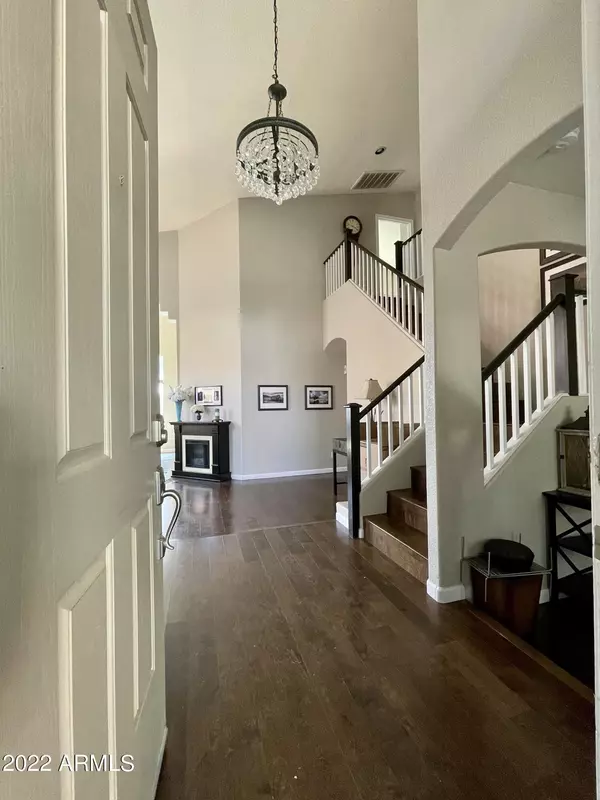$560,000
$574,000
2.4%For more information regarding the value of a property, please contact us for a free consultation.
4 Beds
3 Baths
2,602 SqFt
SOLD DATE : 06/30/2022
Key Details
Sold Price $560,000
Property Type Single Family Home
Sub Type Single Family - Detached
Listing Status Sold
Purchase Type For Sale
Square Footage 2,602 sqft
Price per Sqft $215
Subdivision Deer Valley Ranch
MLS Listing ID 6396769
Sold Date 06/30/22
Style Contemporary
Bedrooms 4
HOA Y/N No
Originating Board Arizona Regional Multiple Listing Service (ARMLS)
Year Built 1998
Annual Tax Amount $1,884
Tax Year 2021
Lot Size 7,482 Sqft
Acres 0.17
Property Description
This is a beautiful 2,602 square foot home with 4 bedrooms, 3 bathrooms and den located in a well maintained, non HOA neighborhood. No age restrictions here. As you walk up to this property you're welcomed by a well maintained yard, complimented by a massive shade tree and artificial turf. Upon entry you're met with expansive vaulted ceilings that draw you in to the formal living and dining area over looking your own private pool. Huge windows allow in amazing natural lighting that show off the hardwood flooring that carries throughout. To your left you'll find a downstairs bedroom complete with a convenient bathroom that could easily be converted to an ensuite and to the right, a step down den perfect for a home office, yoga studio or similar. The second living area right off the kitchen boasts a gas fireplace and more large windows overlooking the backyard. The chef inspired kitchen has been updated with a massive peninsula full of storage, a 6 burner industrial gas stove top and 48" range hood. Heading up the hardwood stairs you're greeted by 3 additional rooms and a dual vanity bathroom all conveniently located near the master bedroom. Walking in to the master bedroom you're struck by a wall of windows that help light up this oversized, vaulted space which also includes two large walk-in closets. The master bathroom features a soaking tub, separate shower and dual vanity. The low maintenance backyard is great for entertaining complete with a grilling area, ample seating, fenced pool with rock feature, artificial turf and storage shed area perfect for a home gardener. Enjoy evenings under the large covered patio. Additional slab parking out front allows for easy access to the RV gates and has plenty of area for a large trailer or additional vehicle parking. Attached to the garage you'll find an air conditioned craft room complete with a 125 amp sub panel, shop sink, make-up air and vent hood. With access from the garage or the outside, the possibilities for this flex space are endless. Quick access to the 303 making getting around the Northwest Valley a breeze.
Location
State AZ
County Maricopa
Community Deer Valley Ranch
Direction North on 107th Ave, Left on Angels, Left on 107th Dr to house on left.
Rooms
Other Rooms Separate Workshop, Family Room
Master Bedroom Upstairs
Den/Bedroom Plus 5
Separate Den/Office Y
Interior
Interior Features Upstairs, Eat-in Kitchen, Breakfast Bar, Vaulted Ceiling(s), Double Vanity, Full Bth Master Bdrm, Separate Shwr & Tub, High Speed Internet, Granite Counters
Heating Natural Gas
Cooling Programmable Thmstat
Flooring Tile, Wood
Fireplaces Type 1 Fireplace
Fireplace Yes
Window Features Double Pane Windows
SPA None
Laundry Wshr/Dry HookUp Only
Exterior
Exterior Feature Covered Patio(s), Patio, Storage, Built-in Barbecue
Parking Features Dir Entry frm Garage, RV Gate, RV Access/Parking
Garage Spaces 2.0
Garage Description 2.0
Fence Block
Pool Fenced, Private
Utilities Available APS, SW Gas
Amenities Available None
Roof Type Tile,Concrete
Private Pool Yes
Building
Lot Description Gravel/Stone Front, Gravel/Stone Back, Synthetic Grass Frnt, Synthetic Grass Back
Story 2
Builder Name Unknown
Sewer Public Sewer
Water City Water
Architectural Style Contemporary
Structure Type Covered Patio(s),Patio,Storage,Built-in Barbecue
New Construction No
Schools
Elementary Schools Zuni Hills Elementary School
Middle Schools Zuni Hills Elementary School
High Schools Liberty High School
School District Peoria Unified School District
Others
HOA Fee Include No Fees
Senior Community No
Tax ID 200-11-131
Ownership Fee Simple
Acceptable Financing Cash, Conventional, FHA, VA Loan
Horse Property N
Listing Terms Cash, Conventional, FHA, VA Loan
Financing Other
Read Less Info
Want to know what your home might be worth? Contact us for a FREE valuation!

Our team is ready to help you sell your home for the highest possible price ASAP

Copyright 2025 Arizona Regional Multiple Listing Service, Inc. All rights reserved.
Bought with RHP Real Estate
"My job is to find and attract mastery-based agents to the office, protect the culture, and make sure everyone is happy! "






