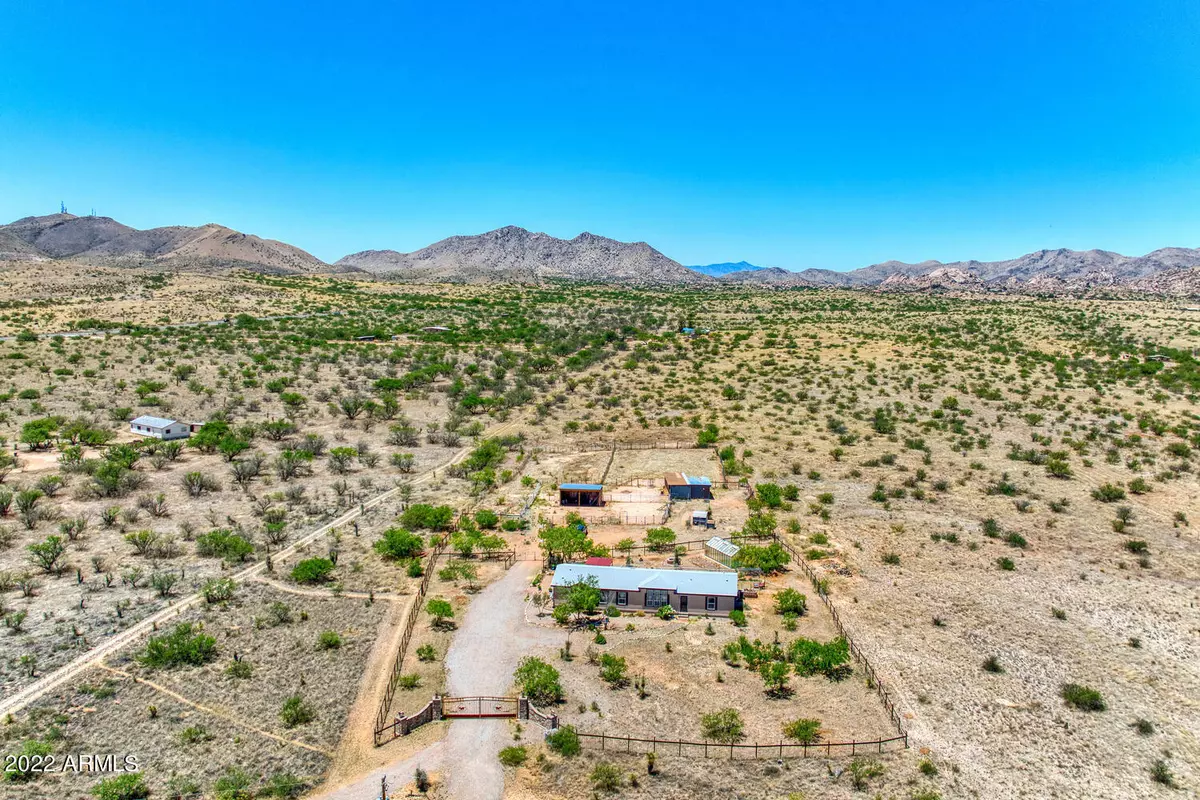$315,000
$340,000
7.4%For more information regarding the value of a property, please contact us for a free consultation.
3 Beds
3.5 Baths
2,282 SqFt
SOLD DATE : 07/28/2022
Key Details
Sold Price $315,000
Property Type Mobile Home
Sub Type Mfg/Mobile Housing
Listing Status Sold
Purchase Type For Sale
Square Footage 2,282 sqft
Price per Sqft $138
Subdivision Texas Canyon Ranch
MLS Listing ID 6398134
Sold Date 07/28/22
Style Other (See Remarks)
Bedrooms 3
HOA Y/N No
Originating Board Arizona Regional Multiple Listing Service (ARMLS)
Year Built 2006
Annual Tax Amount $1,149
Tax Year 2021
Lot Size 4.073 Acres
Acres 4.07
Property Description
Well built and maintained double-wide on 4+ acres. Built 2006, installed 2008. Fully fenced with custom & signed automatic iron gate. From the hilltop, enjoy amazing mountain views all around & sunsets while relaxing in the hot tub. Carpet-free, open floor plan & well-designed kitchen with large island. All bedrooms with walk-in closet + ensuite bathroom. 2 living areas & guest 1/2 bath. Workshop/Tack shed with power & water. Everything you need for horses. Gardener's dream with grey water setup; organic soil lined trenches & greenhouse. Fruit trees & established grapevines + climbers on house-long trellis for shade. 2 ponds/fountains. Water company=no well, work remote with fast 4G LTE. Close to I-10, 20 min to Benson or Willcox. 2 year old roof, home leveled & painted in 2021. Must see! There are pomegranate and white mulberry trees.
The 6 acre parcel to the North is also available, but must be sold in a separate transaction. MLS#
Location
State AZ
County Cochise
Community Texas Canyon Ranch
Direction EBI-10, take exit 318 to Dragoon Rd, South on Dragoon Rd, North on Red Rock Rd, Home is on the left with custom Iron Gate.
Rooms
Other Rooms Family Room
Master Bedroom Split
Den/Bedroom Plus 3
Separate Den/Office N
Interior
Interior Features Mstr Bdrm Sitting Rm, Walk-In Closet(s), Breakfast Bar, No Interior Steps, Vaulted Ceiling(s), Kitchen Island, Pantry, Double Vanity, Full Bth Master Bdrm, Separate Shwr & Tub, High Speed Internet
Heating Electric
Cooling Refrigeration, Ceiling Fan(s)
Flooring Laminate
Fireplaces Type 1 Fireplace, Family Room
Fireplace Yes
Window Features Skylight(s), ENERGY STAR Qualified Windows, Double Pane Windows
SPA Above Ground, Heated
Laundry 220 V Dryer Hookup, Inside
Exterior
Exterior Feature Gazebo/Ramada, Patio, Private Street(s), Private Yard, Storage
Parking Features RV Access/Parking
Fence Wrought Iron, Wood, Wire
Pool None
Utilities Available SSVEC
Amenities Available None
View Mountain(s)
Roof Type Composition
Building
Lot Description Sprinklers In Rear, Sprinklers In Front, Desert Back, Desert Front, Dirt Back, Gravel/Stone Front, Grass Front, Grass Back
Story 1
Builder Name Schult
Sewer Septic in & Cnctd
Water Pvt Water Company
Architectural Style Other (See Remarks)
Structure Type Gazebo/Ramada, Patio, Private Street(s), Private Yard, Storage
New Construction No
Schools
Elementary Schools Benson Primary School
Middle Schools Benson Middle School
High Schools Benson High School
School District Benson Unified School District
Others
HOA Fee Include No Fees
Senior Community No
Tax ID 208-54-004-B
Ownership Fee Simple
Acceptable Financing Cash, Conventional, FHA, USDA Loan, VA Loan
Horse Property Y
Horse Feature Corral(s), Stall, Tack Room
Listing Terms Cash, Conventional, FHA, USDA Loan, VA Loan
Financing VA
Read Less Info
Want to know what your home might be worth? Contact us for a FREE valuation!

Our team is ready to help you sell your home for the highest possible price ASAP

Copyright 2024 Arizona Regional Multiple Listing Service, Inc. All rights reserved.
Bought with ERA Four Feathers Realty

"My job is to find and attract mastery-based agents to the office, protect the culture, and make sure everyone is happy! "






