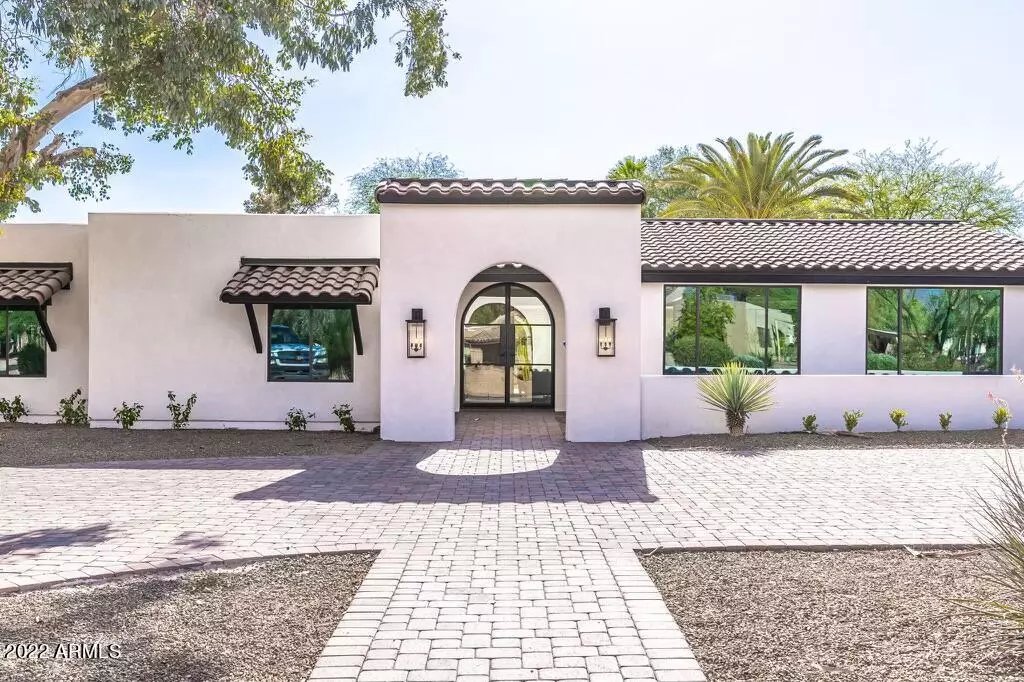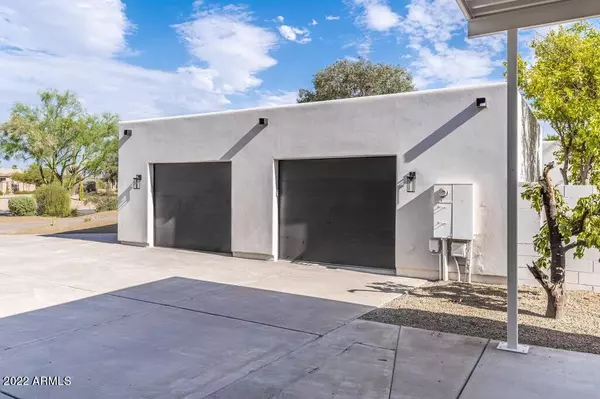$2,700,000
$2,699,995
For more information regarding the value of a property, please contact us for a free consultation.
6 Beds
4 Baths
3,811 SqFt
SOLD DATE : 07/29/2022
Key Details
Sold Price $2,700,000
Property Type Single Family Home
Sub Type Single Family - Detached
Listing Status Sold
Purchase Type For Sale
Square Footage 3,811 sqft
Price per Sqft $708
Subdivision Patterson Ranch Lots 1 Thru 63 Tracts A Thru B
MLS Listing ID 6420258
Sold Date 07/29/22
Bedrooms 6
HOA Y/N No
Originating Board Arizona Regional Multiple Listing Service (ARMLS)
Year Built 1977
Annual Tax Amount $5,117
Tax Year 2021
Lot Size 0.785 Acres
Acres 0.78
Property Description
Fully remodeled modern Sante Fe home in the quiet and exclusive Patterson Ranch subdivision of Cactus Corridor. No expense was spared on this remodel with luxury finishes throughout. It is a 6 bed 4 bath home with an open living concept. It boasts a large kitchen with custom cabinetry, an island w/ breakfast bar, quartz countertops, and high-end appliances that make it a perfect fit for any buyer. The master suite features a spacious bathroom complete with a European style shower and an extensive closet build out giving its owner ample space for any wardrobe. Lastly, there is a large laundry room with plenty of cabinetry, quartz countertops, and custom tile work throughout. This home is situated on a .8 acre lot featuring modern landscape, a large pool, built-in grill, and an RV port.
Location
State AZ
County Maricopa
Community Patterson Ranch Lots 1 Thru 63 Tracts A Thru B
Direction East on T-bird to first left turn on 81st then right at the T and left at the stop sign then left again to home on the corner of Redfield and 82nd St.
Rooms
Other Rooms Great Room
Den/Bedroom Plus 6
Ensuite Laundry WshrDry HookUp Only
Separate Den/Office N
Interior
Interior Features Breakfast Bar, Drink Wtr Filter Sys, Vaulted Ceiling(s), Kitchen Island, Double Vanity, Full Bth Master Bdrm
Laundry Location WshrDry HookUp Only
Heating Electric
Cooling Refrigeration, Ceiling Fan(s)
Flooring Tile, Wood
Fireplaces Number No Fireplace
Fireplaces Type None
Fireplace No
Window Features Dual Pane,Low-E,Tinted Windows
SPA None
Laundry WshrDry HookUp Only
Exterior
Exterior Feature Covered Patio(s), Patio, Built-in Barbecue
Garage RV Access/Parking
Garage Spaces 3.0
Carport Spaces 4
Garage Description 3.0
Fence Block
Pool Diving Pool, Private
Landscape Description Irrigation Back, Irrigation Front
Utilities Available APS
Amenities Available None
Waterfront No
Roof Type Tile,Foam
Parking Type RV Access/Parking
Private Pool Yes
Building
Lot Description Desert Back, Desert Front, Gravel/Stone Front, Gravel/Stone Back, Synthetic Grass Back, Irrigation Front, Irrigation Back
Story 1
Builder Name Unk
Sewer Septic Tank
Water City Water
Structure Type Covered Patio(s),Patio,Built-in Barbecue
Schools
Elementary Schools Sonoran Sky Elementary School - Scottsdale
Middle Schools Desert Shadows Middle School - Scottsdale
High Schools Horizon High School
School District Paradise Valley Unified District
Others
HOA Fee Include No Fees
Senior Community No
Tax ID 215-54-057
Ownership Fee Simple
Acceptable Financing Conventional, 1031 Exchange
Horse Property Y
Listing Terms Conventional, 1031 Exchange
Financing VA
Special Listing Condition Owner/Agent
Read Less Info
Want to know what your home might be worth? Contact us for a FREE valuation!

Our team is ready to help you sell your home for the highest possible price ASAP

Copyright 2024 Arizona Regional Multiple Listing Service, Inc. All rights reserved.
Bought with Realty Executives

"My job is to find and attract mastery-based agents to the office, protect the culture, and make sure everyone is happy! "






