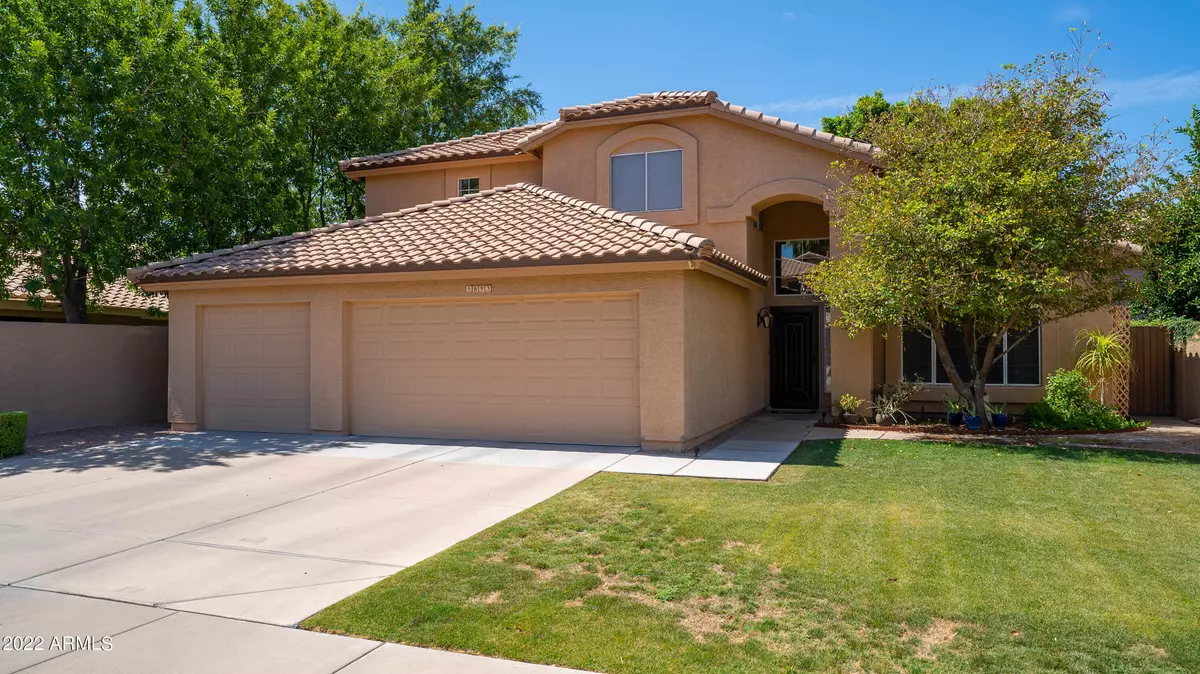$675,000
$695,000
2.9%For more information regarding the value of a property, please contact us for a free consultation.
4 Beds
3 Baths
2,493 SqFt
SOLD DATE : 08/29/2022
Key Details
Sold Price $675,000
Property Type Single Family Home
Sub Type Single Family - Detached
Listing Status Sold
Purchase Type For Sale
Square Footage 2,493 sqft
Price per Sqft $270
Subdivision Warner Ranch Phase 3 Lot 1-265 Tr A-G
MLS Listing ID 6416705
Sold Date 08/29/22
Style Spanish
Bedrooms 4
HOA Fees $30
HOA Y/N Yes
Originating Board Arizona Regional Multiple Listing Service (ARMLS)
Year Built 1992
Annual Tax Amount $3,176
Tax Year 2021
Lot Size 6,268 Sqft
Acres 0.14
Property Description
Interior designer's personal residence on a great interior lot! You will love the kitchen remodel w/ Thomasville cabinets & quartz counters. Wood plank tile in Formal & Living areas! Newer Roof and HVAC Installed! Downstairs has a bedroom & bathroom great for guest, generational living or an office! Gorgeous Master bedroom & bath w/ dual closets & barn door for privacy from bedroom! All bathrooms have been remodeled in this beautiful home! Nice sized bedrooms! Fresh paint, new carpet & baseboards! Outback you will find the large backyard with lots of grass for kids and pets to play! Award winning schools nearby! This home has been cared for & shows pride of ownership by the original owners' w/quality finishes and upgrades! The large backyard has matured trees for shade and privacy! You could put a pool in and still have room for family fun! The ducting has been reworked to provide better air flow in this home which helps keep the electric bill low. Current 12-month average electric bill runs $125 for current owners. Newer Water Heater installed! Additonal features you will appreciate are Master shower has been enlarged and includes a rain shower head and a handheld fixture. New cabinets throughout the home making each space feel unique. Quartz slab counters, brushed metal fixtures, quality sinks and toilets throughout. The kitchen peninsula was extended during remodel to give more counter space. Two toned Thomasville cabinets with soft close drawers and doors provide ample storage. Quartz counters perfect for baking on a solid surface. Custom crown molding installed throughout the home! You will love this desirable location close to shops, dining, entertainment, mall, approximate 15 minutes from the airport for those who like to travel and commute, and near the 202, 10, 101, and 60 freeways for an easy commute around the valley! Warner Ranch has a large park for family fun, and several green belt areas to walk and enjoy the community! This location and home are amazing for you and your family! Make it a great day and see this home today!
Location
State AZ
County Maricopa
Community Warner Ranch Phase 3 Lot 1-265 Tr A-G
Direction Go East on Kyrene, Go North on Day, Go West on Gary. *Home Does NOT back up to Ray*
Rooms
Other Rooms Family Room
Master Bedroom Upstairs
Den/Bedroom Plus 4
Ensuite Laundry Engy Star (See Rmks)
Separate Den/Office N
Interior
Interior Features Upstairs, Eat-in Kitchen, Breakfast Bar, Soft Water Loop, Vaulted Ceiling(s), Pantry, 3/4 Bath Master Bdrm, Double Vanity, High Speed Internet
Laundry Location Engy Star (See Rmks)
Heating Natural Gas, ENERGY STAR Qualified Equipment
Cooling Refrigeration, Programmable Thmstat, Ceiling Fan(s), ENERGY STAR Qualified Equipment
Flooring Carpet, Tile
Fireplaces Type 1 Fireplace, Family Room, Gas
Fireplace Yes
Window Features Double Pane Windows,Low Emissivity Windows
SPA None
Laundry Engy Star (See Rmks)
Exterior
Exterior Feature Covered Patio(s), Playground, Patio, Private Yard
Garage Dir Entry frm Garage, Electric Door Opener
Garage Spaces 3.0
Garage Description 3.0
Fence Block
Pool None
Community Features Near Bus Stop, Playground, Biking/Walking Path
Utilities Available SRP, SW Gas
Amenities Available Management
Waterfront No
Roof Type Tile
Parking Type Dir Entry frm Garage, Electric Door Opener
Private Pool No
Building
Lot Description Sprinklers In Rear, Sprinklers In Front, Grass Front, Grass Back, Auto Timer H2O Front, Auto Timer H2O Back
Story 2
Builder Name UDC
Sewer Sewer in & Cnctd, Public Sewer
Water City Water
Architectural Style Spanish
Structure Type Covered Patio(s),Playground,Patio,Private Yard
Schools
Elementary Schools Kyrene De La Mirada School
Middle Schools Kyrene Del Pueblo Middle School
High Schools Corona Del Sol High School
School District Tempe Union High School District
Others
HOA Name Warner Ranch Phase 3
HOA Fee Include Maintenance Grounds
Senior Community No
Tax ID 308-07-371
Ownership Fee Simple
Acceptable Financing Cash, Conventional, VA Loan
Horse Property N
Listing Terms Cash, Conventional, VA Loan
Financing Conventional
Read Less Info
Want to know what your home might be worth? Contact us for a FREE valuation!

Our team is ready to help you sell your home for the highest possible price ASAP

Copyright 2024 Arizona Regional Multiple Listing Service, Inc. All rights reserved.
Bought with West USA Realty

"My job is to find and attract mastery-based agents to the office, protect the culture, and make sure everyone is happy! "






