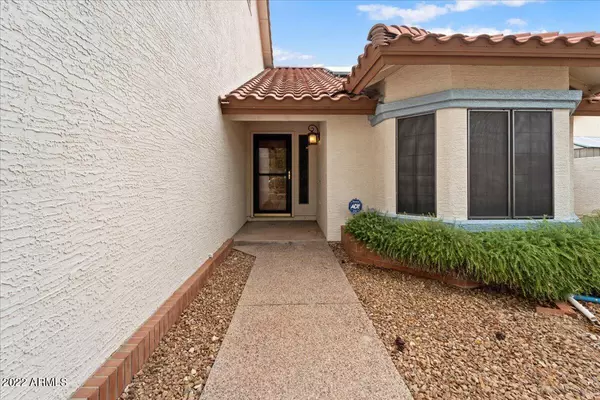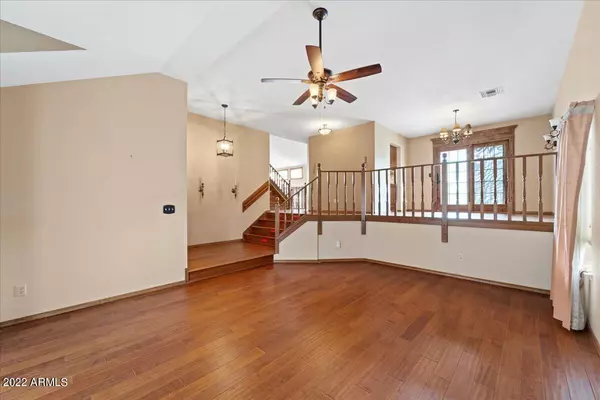$568,000
$570,000
0.4%For more information regarding the value of a property, please contact us for a free consultation.
4 Beds
3 Baths
2,486 SqFt
SOLD DATE : 01/20/2023
Key Details
Sold Price $568,000
Property Type Single Family Home
Sub Type Single Family - Detached
Listing Status Sold
Purchase Type For Sale
Square Footage 2,486 sqft
Price per Sqft $228
Subdivision Cave Creek Unit 3
MLS Listing ID 6453847
Sold Date 01/20/23
Bedrooms 4
HOA Y/N No
Originating Board Arizona Regional Multiple Listing Service (ARMLS)
Year Built 1989
Annual Tax Amount $2,541
Tax Year 2021
Lot Size 9,414 Sqft
Acres 0.22
Property Description
Welcome home to this upgraded and well cared for split level home. Engineered hardwood floors throughout, with multiple living spaces connected by open sightlines. Kitchen has been updated with granite countertops, custom alder cabinetry, stone backsplash, and underlighting. Formal living room and formal dining room with a sliding glass door leading to the pool. Bedroom/Study downstairs off the garage with custom bookcases, and a full bathroom. Upstairs you'll find generously sized bedrooms, including the main bedroom with a walk-in closet, and an updated en suite featuring a large tub, walk in shower, more granite counters, and more alder cabinetry. Backyard includes a sparkling pool, high quality artificial turf, wood deck, covered patio, and storage shed. This home boasts a three car garage, and leased solar to keep your power bills low! Inquire immediately!
Location
State AZ
County Maricopa
Community Cave Creek Unit 3
Direction North on 18th St. East on Ludlow to property on right hand side.
Rooms
Other Rooms Family Room
Den/Bedroom Plus 4
Separate Den/Office N
Interior
Interior Features Double Vanity, Full Bth Master Bdrm, Granite Counters
Heating Electric
Cooling Refrigeration
Flooring Tile, Wood
Fireplaces Type 1 Fireplace
Fireplace Yes
SPA None
Exterior
Garage Spaces 3.0
Garage Description 3.0
Fence Block
Pool Fenced, Private
Utilities Available APS
Amenities Available None
Waterfront No
Roof Type Tile
Private Pool Yes
Building
Lot Description Desert Front, Synthetic Grass Back
Story 2
Builder Name Unknown
Sewer Public Sewer
Water City Water
Schools
Elementary Schools Hidden Hills Elementary School
Middle Schools Shea Middle School
High Schools Shadow Mountain High School
School District Paradise Valley Unified District
Others
HOA Fee Include No Fees
Senior Community No
Tax ID 214-50-040
Ownership Fee Simple
Acceptable Financing Conventional, FHA, VA Loan
Horse Property N
Listing Terms Conventional, FHA, VA Loan
Financing Conventional
Read Less Info
Want to know what your home might be worth? Contact us for a FREE valuation!

Our team is ready to help you sell your home for the highest possible price ASAP

Copyright 2024 Arizona Regional Multiple Listing Service, Inc. All rights reserved.
Bought with eXp Realty

"My job is to find and attract mastery-based agents to the office, protect the culture, and make sure everyone is happy! "






