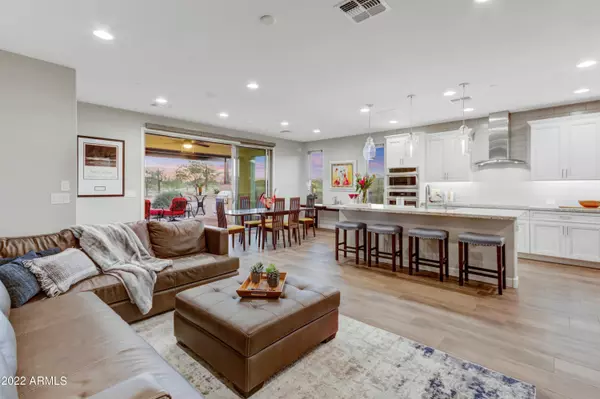$900,000
$919,000
2.1%For more information regarding the value of a property, please contact us for a free consultation.
2 Beds
2.5 Baths
1,679 SqFt
SOLD DATE : 02/15/2023
Key Details
Sold Price $900,000
Property Type Single Family Home
Sub Type Gemini/Twin Home
Listing Status Sold
Purchase Type For Sale
Square Footage 1,679 sqft
Price per Sqft $536
Subdivision Trilogy At Verde River
MLS Listing ID 6497620
Sold Date 02/15/23
Style Contemporary
Bedrooms 2
HOA Fees $499/qua
HOA Y/N Yes
Originating Board Arizona Regional Multiple Listing Service (ARMLS)
Year Built 2020
Annual Tax Amount $2,334
Tax Year 2022
Lot Size 4,000 Sqft
Acres 0.09
Property Description
Rare Opportunity to own this highly desirable Valetta Floor Plan with one of the BEST VIEWS in the Resort section of the prestigious Trilogy at Verde River - with unparalleled Golf course, beautiful Lake, iconic Four Peaks, and brilliant Sunset views. This Opulent Residence perfectly positioned on the CORNER HOMESITE is a Pure Luxury! Soaring Wall of Glass is spilling onto Outdoor Living with Extended Patio designed for Alfresco entertaining with two Water Features, Built-in BBQ, oversized Pergola and a linear Firepit. The interior is spacious, comfortable, casual, yet elegant. Large island kitchen opens to a beautiful Great Room and enhances both family living and entertaining. The Gourmet Kitchen is a chef's dream featuring granite countertops, luxurious stainless steel appliances, farmh ouse sink and beautifully upgraded white cabinets. Window coverings include remote controlled blinds and plantation shutters. Garage has epoxy flooring and tankless water heater. Sliding Patio Door from the Primary bedroom brings in natural light, extended laundry room with extra cabinets provides additional storage and workspace. This home is an exceptional display of luxury and warmth. Other notable upgrades include wood look tile throughout, Reverse Osmosis system, smooth interior wall finish, integrated speaker system, custom Barn Doors enclosing the den and more. Experience the ultimate in Luxury Resort Living!
This home is STUNNING - Inside and Out!
Trilogy at Verde River offers upscale Resort living at its finest and the very best of all possible worlds, close to the conveniences of affluent North Scottsdale, yet secreted within the pristine privacy of the Sonoran Desert.
The amenities are World Class with Tom Lehman inspired eighteen-hole Golf course, tennis courts, pickle ball courts, and bocce ball, heated lap pool and Resort style swimming pool, hot tub, Afterburn fitness center, Helen's demonstration Kitchen for cooking classes and a 7.5 acre dog park. The community center has casual poolside dining at Eddy's Diner and gourmet dining at award-winning Needle Rock Kitchen and Tap, Alvea Spa with full-service Salon and Spa amenities, Art Loft and events center. Trilogy at Verde River is adjacent to the Tonto National Forest and is situated in the middle of miles and miles of hiking and biking trails.
Whether you're seeking a second, winter home, or will live here year-round, Trilogy at Verde River is an ideal distance from the hustle and bustle of North Scottsdale. Attitudes here are different; there's a sense of community. You'll love the Resort living!
What memories will you make?
Location
State AZ
County Maricopa
Community Trilogy At Verde River
Direction From Rio Verde Drive - North on Verde River way - East on Bismark Lake Ct to home on the right.
Rooms
Master Bedroom Split
Den/Bedroom Plus 3
Separate Den/Office Y
Interior
Interior Features 9+ Flat Ceilings, Kitchen Island, Pantry, 3/4 Bath Master Bdrm, Double Vanity, Granite Counters
Heating Electric
Cooling Both Refrig & Evap, Programmable Thmstat, Ceiling Fan(s)
Flooring Tile
Fireplaces Type Fire Pit
Fireplace Yes
Window Features Sunscreen(s)
SPA None
Laundry Wshr/Dry HookUp Only
Exterior
Exterior Feature Covered Patio(s), Built-in Barbecue
Garage Spaces 2.0
Garage Description 2.0
Fence None
Pool None
Community Features Gated Community, Community Spa Htd, Community Spa, Community Pool Htd, Community Pool, Lake Subdivision, Golf, Tennis Court(s), Biking/Walking Path, Clubhouse, Fitness Center
Utilities Available SRP
Amenities Available Rental OK (See Rmks)
View Mountain(s)
Roof Type Tile
Private Pool No
Building
Lot Description Corner Lot, Desert Back, Desert Front, On Golf Course
Story 1
Builder Name Shea Homes
Sewer Public Sewer
Water Pvt Water Company
Architectural Style Contemporary
Structure Type Covered Patio(s),Built-in Barbecue
New Construction No
Schools
Elementary Schools Desert Sun Academy
Middle Schools Sonoran Trails Middle School
High Schools Cactus Shadows High School
School District Cave Creek Unified District
Others
HOA Name VR Community Associa
HOA Fee Include Maintenance Grounds,Street Maint,Front Yard Maint
Senior Community No
Tax ID 219-39-753
Ownership Fee Simple
Acceptable Financing Cash, Conventional, 1031 Exchange
Horse Property N
Listing Terms Cash, Conventional, 1031 Exchange
Financing Cash
Read Less Info
Want to know what your home might be worth? Contact us for a FREE valuation!

Our team is ready to help you sell your home for the highest possible price ASAP

Copyright 2025 Arizona Regional Multiple Listing Service, Inc. All rights reserved.
Bought with Coldwell Banker Realty
"My job is to find and attract mastery-based agents to the office, protect the culture, and make sure everyone is happy! "






