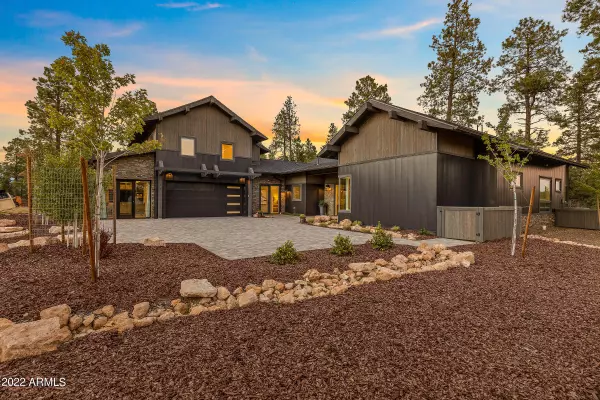$2,250,000
$2,365,000
4.9%For more information regarding the value of a property, please contact us for a free consultation.
4 Beds
4.5 Baths
3,376 SqFt
SOLD DATE : 03/02/2023
Key Details
Sold Price $2,250,000
Property Type Single Family Home
Sub Type Single Family - Detached
Listing Status Sold
Purchase Type For Sale
Square Footage 3,376 sqft
Price per Sqft $666
Subdivision Coconino Ridge At Pine Canyon
MLS Listing ID 6507029
Sold Date 03/02/23
Style Contemporary
Bedrooms 4
HOA Fees $225/qua
HOA Y/N Yes
Originating Board Arizona Regional Multiple Listing Service (ARMLS)
Year Built 2018
Annual Tax Amount $6,830
Tax Year 2022
Lot Size 0.408 Acres
Acres 0.41
Property Description
Luxury & Lifestyle is Elegantly Engraved in Every Detail throughout this Customized Encapsulation of Modern Construction. Ideally Designed Main Floor Living with all but the 4th
Guest Suite above the Garage creates a Functionally Flowing Floorplan. It just may be the Outdoor Living that Beckons You Home where You can Gaze into the Pines from the Entire Back of the Home. From the Covered Patio easily Trek onto the Foot Trails to access the National Forest right from the Backyard. Cozy up by the Expansive Fireplace or Slide the
NanaWall completely open when You're Ready to Let the Outside In. Unique & Significant Upgrades such as a 1000 sqft Dog Run, HALO Water System, Smart Home Tech and SO MUCH MORE to Love and Live in with this Customized Coronado Plan in Pine Canyon. Furnishings and Decor available via separate bill of sale for $50,000.
Location
State AZ
County Coconino
Community Coconino Ridge At Pine Canyon
Direction Take I-17 North to Lake Mary Rd. Left onto JW Powell Rd to Pine Canyon. After guard gate go left onto Clubhouse. Take a Left onto Telluride. Take a left onto Pinyon Jay. Home is on the right.
Rooms
Other Rooms Great Room
Master Bedroom Not split
Den/Bedroom Plus 5
Separate Den/Office Y
Interior
Interior Features Eat-in Kitchen, 9+ Flat Ceilings, Drink Wtr Filter Sys, Furnished(See Rmrks), Fire Sprinklers, Vaulted Ceiling(s), Wet Bar, Kitchen Island, Pantry, 2 Master Baths, Double Vanity, Full Bth Master Bdrm, Separate Shwr & Tub, High Speed Internet, Smart Home
Heating Natural Gas
Cooling Refrigeration, Ceiling Fan(s)
Flooring Carpet, Tile, Wood
Fireplaces Type 2 Fireplace, Living Room, Master Bedroom, Gas
Fireplace Yes
Window Features Vinyl Frame,ENERGY STAR Qualified Windows,Double Pane Windows,Low Emissivity Windows
SPA None
Laundry Engy Star (See Rmks)
Exterior
Exterior Feature Patio, Built-in Barbecue
Parking Features Dir Entry frm Garage, Electric Door Opener, Separate Strge Area
Garage Spaces 2.0
Garage Description 2.0
Fence Wire
Pool None
Community Features Community Spa Htd, Community Spa, Community Pool Htd, Community Pool, Community Media Room, Guarded Entry, Golf, Tennis Court(s), Playground, Biking/Walking Path, Clubhouse, Fitness Center
Utilities Available Oth Gas (See Rmrks), APS
Amenities Available Club, Membership Opt, Management, Rental OK (See Rmks)
View Mountain(s)
Roof Type Composition,Metal
Private Pool No
Building
Lot Description Sprinklers In Rear, Sprinklers In Front, Desert Front, Gravel/Stone Back
Story 2
Builder Name Symmetry
Sewer Public Sewer
Water City Water
Architectural Style Contemporary
Structure Type Patio,Built-in Barbecue
New Construction No
Schools
Elementary Schools Out Of Maricopa Cnty
Middle Schools Out Of Maricopa Cnty
High Schools Out Of Maricopa Cnty
School District Out Of Area
Others
HOA Name Pine Canyon Village
HOA Fee Include Maintenance Grounds,Other (See Remarks)
Senior Community No
Tax ID 105-22-086
Ownership Fee Simple
Acceptable Financing Cash, Conventional
Horse Property N
Listing Terms Cash, Conventional
Financing Cash
Read Less Info
Want to know what your home might be worth? Contact us for a FREE valuation!

Our team is ready to help you sell your home for the highest possible price ASAP

Copyright 2025 Arizona Regional Multiple Listing Service, Inc. All rights reserved.
Bought with Venture REI, LLC
"My job is to find and attract mastery-based agents to the office, protect the culture, and make sure everyone is happy! "






