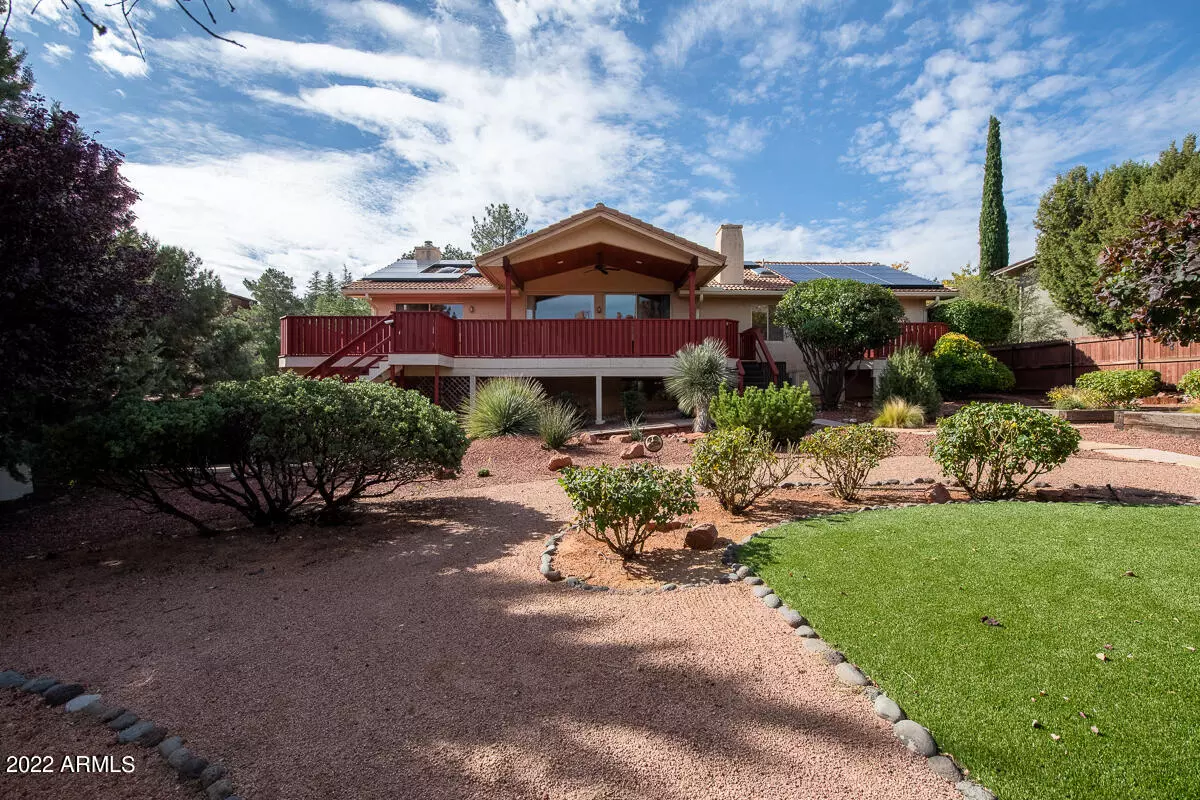$1,140,000
$1,295,000
12.0%For more information regarding the value of a property, please contact us for a free consultation.
4 Beds
3 Baths
2,258 SqFt
SOLD DATE : 03/16/2023
Key Details
Sold Price $1,140,000
Property Type Single Family Home
Sub Type Single Family - Detached
Listing Status Sold
Purchase Type For Sale
Square Footage 2,258 sqft
Price per Sqft $504
Subdivision Lazy Bear Estates Unit 2
MLS Listing ID 6491782
Sold Date 03/16/23
Bedrooms 4
HOA Y/N No
Originating Board Arizona Regional Multiple Listing Service (ARMLS)
Year Built 1989
Annual Tax Amount $2,876
Tax Year 2022
Lot Size 0.406 Acres
Acres 0.41
Property Description
UPTOWN SANCTUARY with sweeping unobstructed HUGE RED ROCK views of Steamboat, Wilson Mountain and Brin's Mesa!! SPACIOUS and DESIRABLE living with an exceptional floor plan on a sprawling OVER-SIZED LOT with mature native trees for privacy. Just minutes away to some of the best scenic hiking trails in Sedona. No HOA, STR''s allowed.
Spacious kitchen, exquisite custom wood cabinets and granite counter tops including island w/prep sink and breakfast bar. Cathedral ceilings with skylights illuminate the gorgeous and bright hardwood floors in great room area which includes kitchen, breakfast nook, bonus family room/study and continuing into the formal dining room .Spacious Wrap around deck with easy access from main bedroom, dining room, family room/study and breakfast nook. Marvel at the astonishing views and lush green surrounding as you entertain family and friends
HUGE 3-CAR GARAGE for your cars and toys complete with work station and storage galore
Tastefully landscaped with native vegetation. The massive paver U-shaped driveway offers two access points with plenty of off-street parking plus room for an RV!
Restore and relax in the EXPANSIVE fully fenced backyard. Build your dream pool with cascading waterfalls and hot tub. Massive storage area under rear deck for pool equipment and more.
Main bedroom boasts large walk-in closet and dual vanities in bathroom, Jetted tub w/side door access and walk in shower
Lower-level multi-purpose Studio (not permitted) with exquisite wood floors, tastefully designed kitchen boasting beautifully appointed granite counter tops and custom wood cabinets, full bath and washer/dryer
Lower level finished studio included in square footage
Location
State AZ
County Coconino
Community Lazy Bear Estates Unit 2
Direction SR 89A in Uptown to left on Jordan Rd. Left on Schnebly then veer Left onto Grove Drive. Home is on the Right. (There is no sign)
Rooms
Other Rooms Guest Qtrs-Sep Entrn
Den/Bedroom Plus 4
Separate Den/Office N
Interior
Interior Features Walk-In Closet(s), Breakfast Bar, Pantry, Full Bth Master Bdrm, Separate Shwr & Tub, Granite Counters
Heating Natural Gas
Cooling Both Refrig & Evap, Ceiling Fan(s)
Flooring Carpet, Tile
Fireplaces Type 2 Fireplace, Family Room, Living Room, Gas
Fireplace Yes
Window Features Double Pane Windows
SPA None
Laundry Dryer Included, Other, Washer Included
Exterior
Garage Spaces 3.0
Garage Description 3.0
Fence See Remarks
Pool None
Utilities Available APS
Amenities Available Rental OK (See Rmks)
View Mountain(s)
Roof Type Tile
Building
Lot Description Desert Front, Grass Back
Story 2
Builder Name Unknown
Sewer Public Sewer
Water Pvt Water Company
New Construction No
Schools
Elementary Schools Other
Middle Schools Other
High Schools Other
School District Sedona-Oak Creek Joint Unified District
Others
HOA Fee Include No Fees
Senior Community No
Tax ID 401-15-069
Ownership Fee Simple
Acceptable Financing CTL, Cash, Conventional
Horse Property N
Listing Terms CTL, Cash, Conventional
Financing Cash
Read Less Info
Want to know what your home might be worth? Contact us for a FREE valuation!

Our team is ready to help you sell your home for the highest possible price ASAP

Copyright 2025 Arizona Regional Multiple Listing Service, Inc. All rights reserved.
Bought with HomeSmart
"My job is to find and attract mastery-based agents to the office, protect the culture, and make sure everyone is happy! "






