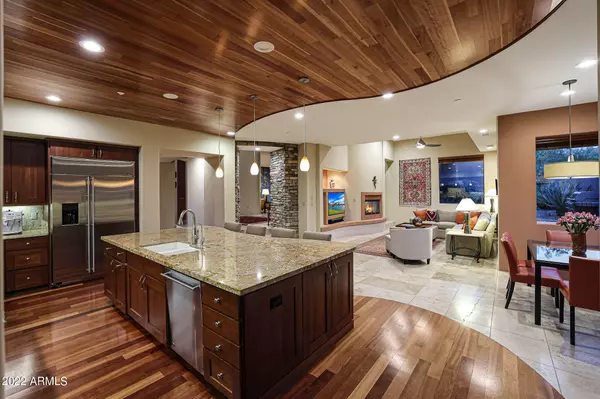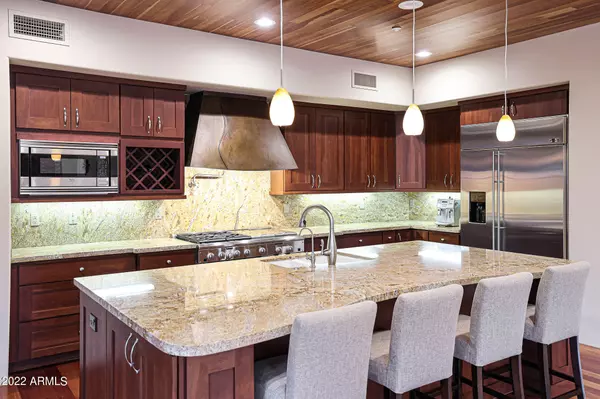$3,085,000
$3,285,000
6.1%For more information regarding the value of a property, please contact us for a free consultation.
4 Beds
4.5 Baths
5,474 SqFt
SOLD DATE : 03/17/2023
Key Details
Sold Price $3,085,000
Property Type Single Family Home
Sub Type Single Family - Detached
Listing Status Sold
Purchase Type For Sale
Square Footage 5,474 sqft
Price per Sqft $563
Subdivision Windy Walk Estates At Troon Village
MLS Listing ID 6500385
Sold Date 03/17/23
Style Contemporary
Bedrooms 4
HOA Fees $178/ann
HOA Y/N Yes
Originating Board Arizona Regional Multiple Listing Service (ARMLS)
Year Built 2004
Annual Tax Amount $6,853
Tax Year 2022
Lot Size 0.674 Acres
Acres 0.67
Property Description
This unique desert contemporary house is located in the sought-after, guard-gated Windy Walk Estates in Troon Village. Situated on a generous and tastefully landscaped 3/4 acre lot, this 5,474 square foot home is set back from the street and has an impressive and timeless stacked-stone facade. The house has significant architectural interest with clean lines, high-ceilings, curved interior walls, and coffered ceilings with recessed lighting. Three interior fireplaces with black steel surrounds/clay accents and multiple art niches add charm to this home designed to maximize spectacular Pinnacle Peak views with Troon Mountain serving as a backdrop. The large living room floor-to-ceiling windows of butted glass take in dramatic Pinnacle Peak views & provide easy outdoor access. Bringing in lots of natural light. The entry foyer and living room have soaring ceilings and track lighting to provide a dramatic entry to the rest of the house. The impressive pool area has an elevated spa that cascades into the pool below with a flowing stream and a programmable boulder waterfall and negative edge. Multiple outdoor seating and dining area options are enhanced with a two-way, stacked stone gas fireplace and lush landscaping.
The kitchen and adjoining family room are designed for entertaining with an oversized kitchen island, 48" range (with grill and griddle), dining nook space, spacious pantry as well as an adjoining room for more formal dining. A wet bar with wine cooler separates the family and living rooms and provides easy access from both areas.
Spacious sitting/office area with wet bar, wine cooler and fireplace has striking Pinnacle Peak views and provides an inviting transition to the recently remodeled primary suite. With its own sitting area and breathtaking mountain views through a twelve foot picture window. Frosted architectural glass doors lead into the spa-like primary bath with a steam shower, jet tub, solar-tube skylights and very spacious his and her walk-in closets. The terrace off of the primary bedroom has a sitting area to take in sunsets views over Pinnacle Peak as well as city light views.
Two additional en-suite guest bedrooms with spacious walk-in closets have direct access to the patio and mountain views through sliding doors. A large detached stacked stone Casita compliments the main house and has a breakfast bar with built-in microwave and beverage fridge. Sliding doors provide views from the Casita to the pool area and waterfall. The oversized 3-car garage has a generous storage room with built-in shelving. A multi-zone security system and five zone AC units provide flexibility and energy efficiency.
This exceptional location is within walking distance to Troon Country Club and just minutes away from Pinnacle Peak, Brown's Ranch and Granite Mountain hiking trails and the Four Seasons Resort. Most furnishings and accessories are available by separate bill of sale.
Location
State AZ
County Maricopa
Community Windy Walk Estates At Troon Village
Direction East on Happy Valley past Alma School to Windy Walk guard gate on the North. Through Guard Gate. Left on Ranch Gate Road, follow around the curve to homes on right.
Rooms
Other Rooms Guest Qtrs-Sep Entrn, Family Room
Master Bedroom Split
Den/Bedroom Plus 5
Separate Den/Office Y
Interior
Interior Features Upstairs, Eat-in Kitchen, Breakfast Bar, Central Vacuum, Drink Wtr Filter Sys, Fire Sprinklers, Wet Bar, Kitchen Island, Double Vanity, Full Bth Master Bdrm, Separate Shwr & Tub, Tub with Jets, High Speed Internet, Granite Counters
Heating Natural Gas
Cooling Refrigeration, Programmable Thmstat, Ceiling Fan(s)
Flooring Carpet, Stone, Wood
Fireplaces Type 3+ Fireplace, Two Way Fireplace, Exterior Fireplace, Family Room, Living Room, Gas
Fireplace Yes
Window Features Double Pane Windows
SPA Heated,Private
Exterior
Exterior Feature Covered Patio(s), Patio, Private Street(s), Separate Guest House
Garage Dir Entry frm Garage, Electric Door Opener, Extnded Lngth Garage, Over Height Garage, Separate Strge Area
Garage Spaces 3.5
Garage Description 3.5
Fence Block, Wrought Iron
Pool Fenced, Heated, Private
Community Features Gated Community, Guarded Entry
Utilities Available APS, SW Gas
Amenities Available Management, Rental OK (See Rmks)
Waterfront No
View City Lights, Mountain(s)
Roof Type Foam
Parking Type Dir Entry frm Garage, Electric Door Opener, Extnded Lngth Garage, Over Height Garage, Separate Strge Area
Private Pool Yes
Building
Lot Description Sprinklers In Rear, Sprinklers In Front, Desert Back, Desert Front, Auto Timer H2O Front, Auto Timer H2O Back
Story 2
Builder Name Enclave
Sewer Public Sewer
Water City Water
Architectural Style Contemporary
Structure Type Covered Patio(s),Patio,Private Street(s), Separate Guest House
Schools
Elementary Schools Desert Sun Academy
Middle Schools Sonoran Trails Middle School
High Schools Cactus Shadows High School
School District Cave Creek Unified District
Others
HOA Name Windy Walk HOA
HOA Fee Include Maintenance Grounds,Street Maint
Senior Community No
Tax ID 217-02-395
Ownership Fee Simple
Acceptable Financing Cash, Conventional
Horse Property N
Listing Terms Cash, Conventional
Financing Cash
Read Less Info
Want to know what your home might be worth? Contact us for a FREE valuation!

Our team is ready to help you sell your home for the highest possible price ASAP

Copyright 2024 Arizona Regional Multiple Listing Service, Inc. All rights reserved.
Bought with Russ Lyon Sotheby's International Realty

"My job is to find and attract mastery-based agents to the office, protect the culture, and make sure everyone is happy! "






