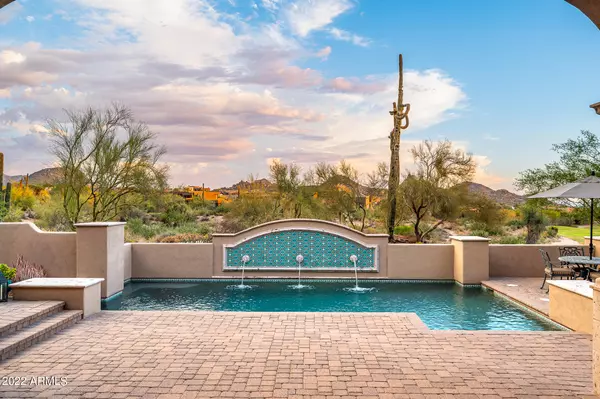$2,565,000
$2,750,000
6.7%For more information regarding the value of a property, please contact us for a free consultation.
3 Beds
5 Baths
4,617 SqFt
SOLD DATE : 03/20/2023
Key Details
Sold Price $2,565,000
Property Type Single Family Home
Sub Type Single Family - Detached
Listing Status Sold
Purchase Type For Sale
Square Footage 4,617 sqft
Price per Sqft $555
Subdivision Candlewood Estates At Troon North
MLS Listing ID 6429416
Sold Date 03/20/23
Style Santa Barbara/Tuscan
Bedrooms 3
HOA Fees $158/ann
HOA Y/N Yes
Originating Board Arizona Regional Multiple Listing Service (ARMLS)
Year Built 2006
Annual Tax Amount $6,962
Tax Year 2021
Lot Size 0.515 Acres
Acres 0.52
Property Description
Custom Estate perfectly situated on an ideal homesite in Candlewood Estates at Troon North with endless views including Pinnacle Peak, golf course, sparkling city lights, and stunning sunsets * Enter through the impressive 9ft arched front door and passed the hand carved stone Cantera columns, you have arrived at a significant home * Living room boasts soaring 22' beamed ceilings with hand-scrolled decorative corbels and a massive masonry fireplace with stone surround * Dining Room with adjacent butlers area and 500 bottle wine room with custom iron grape leaf designed door * Italian farmhouse inspired kitchen with central island, hand scraped hickory floors, and Sub Zero/Wolf appliances to suite any chef * Primary suite offers french doors opening to back patio and oversized master bath with air-jetted tub, steam shower, and his/her areas with makeup vanity * Winding staircase leads to office/ library with stone fireplace and stunning view balcony as well as a generous guest bedroom with ensuite bath * Desirable South facing backyard includes an expansive covered patio with mist system, 9ft deep pool with deco tile accent wall and water scuppers, fireplace, built-in barbecue area, and pool bath* An oversized 3 car garage with ample storage completes the residence *
Location
State AZ
County Maricopa
Community Candlewood Estates At Troon North
Direction East on Dynamite to Candlewood Estates Gated Entrance on left.
Rooms
Other Rooms Loft
Master Bedroom Downstairs
Den/Bedroom Plus 5
Ensuite Laundry Wshr/Dry HookUp Only
Separate Den/Office Y
Interior
Interior Features Master Downstairs, Walk-In Closet(s), 9+ Flat Ceilings, Drink Wtr Filter Sys, Fire Sprinklers, Kitchen Island, Double Vanity, Full Bth Master Bdrm, Separate Shwr & Tub, Tub with Jets, High Speed Internet, Smart Home, Granite Counters
Laundry Location Wshr/Dry HookUp Only
Heating Propane
Cooling Refrigeration, Ceiling Fan(s)
Flooring Carpet, Stone, Wood
Fireplaces Type 3+ Fireplace, Exterior Fireplace, Living Room, Master Bedroom, Gas
Fireplace Yes
Window Features Wood Frames, Double Pane Windows, Low Emissivity Windows
SPA None
Laundry Wshr/Dry HookUp Only
Exterior
Exterior Feature Balcony, Covered Patio(s), Misting System, Patio, Private Yard, Built-in Barbecue
Garage Attch'd Gar Cabinets, Dir Entry frm Garage, Electric Door Opener, Extnded Lngth Garage, Separate Strge Area
Garage Spaces 3.0
Garage Description 3.0
Fence Block
Pool Play Pool, Variable Speed Pump, Diving Pool, Private
Community Features Guarded Entry, Golf, Tennis Court(s), Playground, Biking/Walking Path
Utilities Available Propane
Amenities Available Management
Waterfront No
View City Lights, Mountain(s)
Roof Type Tile, Foam
Parking Type Attch'd Gar Cabinets, Dir Entry frm Garage, Electric Door Opener, Extnded Lngth Garage, Separate Strge Area
Building
Lot Description Desert Back, Desert Front, On Golf Course, Cul-De-Sac, Auto Timer H2O Front, Auto Timer H2O Back
Story 2
Builder Name RS Homes
Sewer Sewer in & Cnctd, Public Sewer
Water City Water
Architectural Style Santa Barbara/Tuscan
Structure Type Balcony, Covered Patio(s), Misting System, Patio, Private Yard, Built-in Barbecue
Schools
Elementary Schools Desert Sun Academy
Middle Schools Sonoran Trails Middle School
High Schools Cactus Shadows High School
School District Cave Creek Unified District
Others
HOA Name Candlewood Estates
HOA Fee Include Common Area Maint, Street Maint
Senior Community No
Tax ID 216-73-489
Ownership Fee Simple
Acceptable Financing Cash, VA Loan
Horse Property N
Listing Terms Cash, VA Loan
Financing Cash
Read Less Info
Want to know what your home might be worth? Contact us for a FREE valuation!

Our team is ready to help you sell your home for the highest possible price ASAP

Copyright 2024 Arizona Regional Multiple Listing Service, Inc. All rights reserved.
Bought with Russ Lyon Sotheby's International Realty

"My job is to find and attract mastery-based agents to the office, protect the culture, and make sure everyone is happy! "






