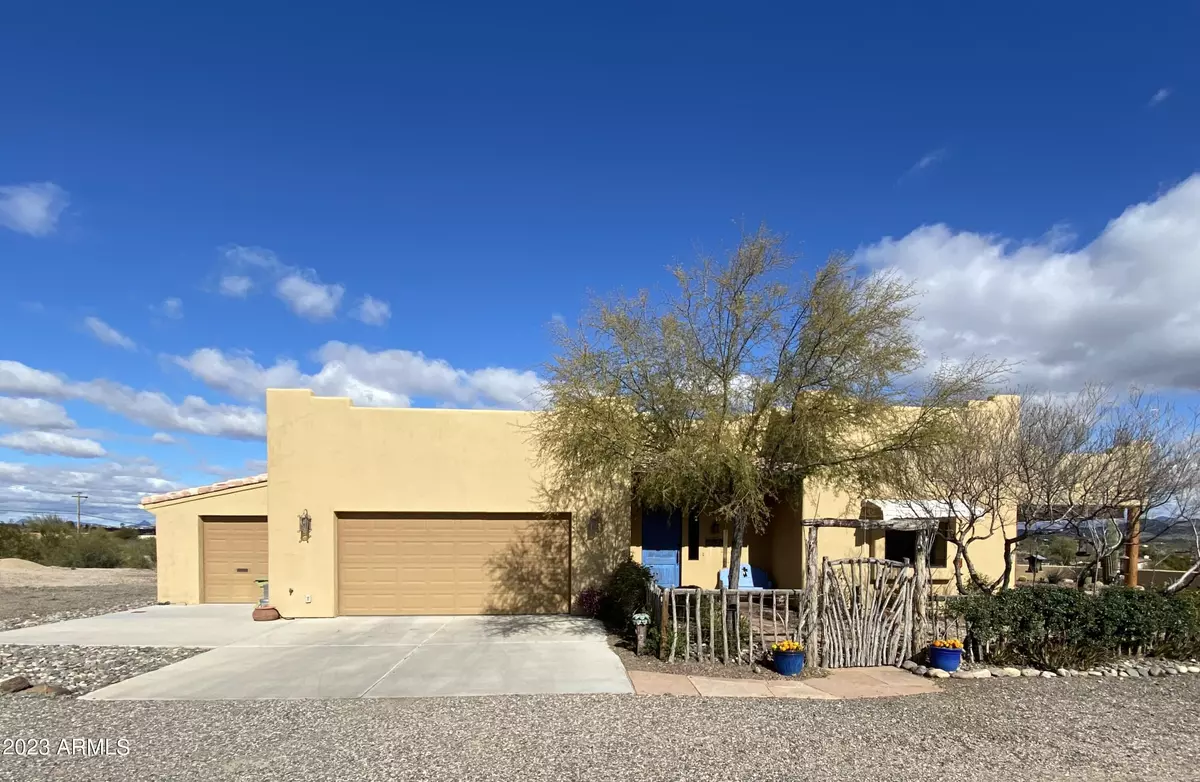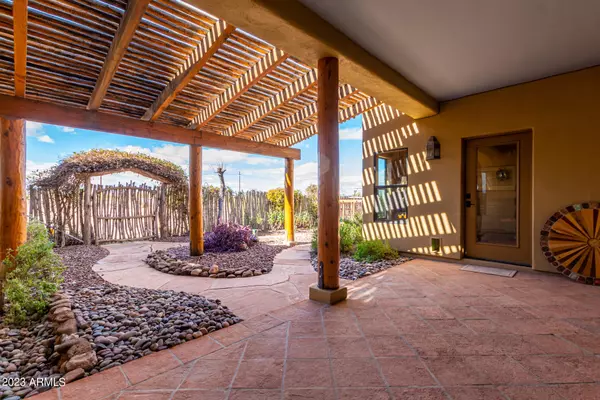$750,000
$750,000
For more information regarding the value of a property, please contact us for a free consultation.
3 Beds
2 Baths
2,391 SqFt
SOLD DATE : 03/31/2023
Key Details
Sold Price $750,000
Property Type Single Family Home
Sub Type Single Family - Detached
Listing Status Sold
Purchase Type For Sale
Square Footage 2,391 sqft
Price per Sqft $313
MLS Listing ID 6512725
Sold Date 03/31/23
Style Territorial/Santa Fe
Bedrooms 3
HOA Y/N No
Originating Board Arizona Regional Multiple Listing Service (ARMLS)
Year Built 2013
Annual Tax Amount $2,289
Tax Year 2022
Lot Size 1.503 Acres
Acres 1.5
Property Description
This Custom Santa Fe Home is truly a work of art! Featuring: custom entry gate, oversized front door, bee-hive fireplace, bookcase handcrafted from a 1800's Spanish Hacienda, custom handcrafted matching kitchen cabinets, Wolf gas stove, artwork backsplash, Vulture Peak Views, handmade saloon pantry door, skylights, ceiling beams, Wrought Iron & Spanish Tin chandeliers, a bonus room w/ exit, 2 Patio Areas, hand troweled custom finished walls, mood lighting, custom bath sinks, master bed w/ separate exit & peaceful mountain views, walk-in shower w/ skylight, guest suite walk-in closet, en suite w/ separate exit that leads to tranquil starry nights, home office with exit to patio, 3 Car Garage & Workshop big patio w/ custom tile mural, fenced yard overlooking incredible Wickenburg views! EXPANDED DESCRIPTION: This one-of-a-kind Santa Fe Territorial Custom Home is truly a work of art. As you walk up to the custom gate and enter the hand brushed oversized blue door you are greeted by an open great room with a warm fireplace. Your eye immediately catches the Custom Book Case created from an 18th Century Spanish Hacienda Door. Walk into the chef's kitchen and you will find custom hand crafted cabinets that compliment the book case. The large Wolf gas stove with proofing oven catches your eye along with the artwork. The pantry features a handmade saloon style swinging door and a skylight. As you step toward the bedrooms you find beautiful beams on the ceiling, wrought iron and Spanish Tin chandeliers and a home office with a separate exit to one of your two patio areas. Now you notice the hand troweled custom finished walls, the mood lighting and the guest bathroom with custom sink. The master bedroom has a separate exit to the main patio and beautiful views overlooking the peaceful mountains. The main bath has a walk-in shower with skylight and an expanded closet. The guest suite has a walk-in closet and the en suite has a separate private door that leads to starry nights and tranquility. As you step outside your immediately notice the craftsmanship and custom tile mural. Your fence yard overlooks some of the best views in town. The three car garage features a custom workshop area and a separate exit to another amazing patio and garden area. This amazing home has several remarkable features that will appeal strongly and adds hugely to the home's value, and should not be overlooked! Priced below recent appraisal, great location, incredible Wickenburg Views and one-of-a-kind features make this home a winner! Some furniture and decorations maybe available on a separate bill of sale.
Location
State AZ
County Maricopa
Direction North on Vulture Mine Rd approx 2 miles (1/2 mile north of railroad) Just passed Golden Nugget Ln FIRST RIGHT (if heading north). Up small hill 1st home on right - no sign.
Rooms
Other Rooms Guest Qtrs-Sep Entrn, Great Room
Master Bedroom Downstairs
Den/Bedroom Plus 4
Ensuite Laundry Dryer Included, Inside, Washer Included
Separate Den/Office Y
Interior
Interior Features Master Downstairs, 9+ Flat Ceilings, Kitchen Island, Pantry, Double Vanity, Full Bth Master Bdrm, High Speed Internet, Granite Counters
Laundry Location Dryer Included,Inside,Washer Included
Heating Propane
Cooling Refrigeration, Ceiling Fan(s)
Flooring Tile
Fireplaces Type 1 Fireplace
Fireplace Yes
Window Features Double Pane Windows
SPA None
Laundry Dryer Included, Inside, Washer Included
Exterior
Exterior Feature Covered Patio(s), Patio
Garage Attch'd Gar Cabinets, Dir Entry frm Garage, Electric Door Opener, Extnded Lngth Garage, RV Access/Parking
Garage Spaces 2.5
Garage Description 2.5
Fence Concrete Panel, Wood, Wire, See Remarks
Pool None
Utilities Available APS
Amenities Available None
Waterfront No
View Mountain(s)
Roof Type Built-Up
Parking Type Attch'd Gar Cabinets, Dir Entry frm Garage, Electric Door Opener, Extnded Lngth Garage, RV Access/Parking
Private Pool No
Building
Lot Description Sprinklers In Rear, Sprinklers In Front, Desert Back, Desert Front, Auto Timer H2O Front, Auto Timer H2O Back
Story 1
Builder Name L&M Construction
Sewer Septic in & Cnctd
Water Shared Well
Architectural Style Territorial/Santa Fe
Structure Type Covered Patio(s),Patio
Schools
Elementary Schools Hassayampa Elementary School
Middle Schools Vulture Peak Middle School
High Schools Wickenburg High School
School District Wickenburg Unified District
Others
HOA Fee Include No Fees
Senior Community No
Tax ID 505-03-025-W
Ownership Fee Simple
Acceptable Financing Cash, Conventional, VA Loan
Horse Property N
Listing Terms Cash, Conventional, VA Loan
Financing Conventional
Read Less Info
Want to know what your home might be worth? Contact us for a FREE valuation!

Our team is ready to help you sell your home for the highest possible price ASAP

Copyright 2024 Arizona Regional Multiple Listing Service, Inc. All rights reserved.
Bought with Century 21 Arizona West

"My job is to find and attract mastery-based agents to the office, protect the culture, and make sure everyone is happy! "





