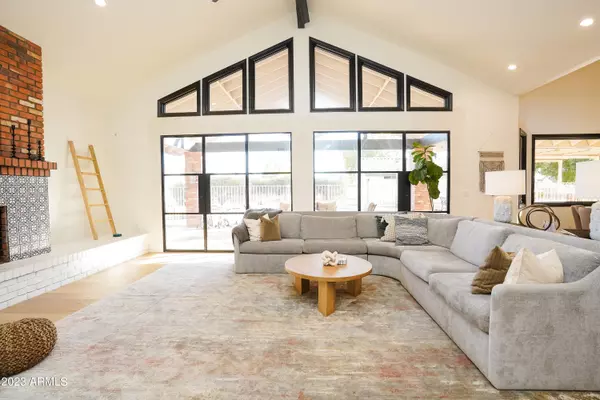$1,300,000
$1,350,000
3.7%For more information regarding the value of a property, please contact us for a free consultation.
4 Beds
5 Baths
5,038 SqFt
SOLD DATE : 04/14/2023
Key Details
Sold Price $1,300,000
Property Type Single Family Home
Sub Type Single Family - Detached
Listing Status Sold
Purchase Type For Sale
Square Footage 5,038 sqft
Price per Sqft $258
Subdivision Quail Thunderbird Meadow Phase 3 Lot 121-149 Tr A
MLS Listing ID 6523595
Sold Date 04/14/23
Style Santa Barbara/Tuscan
Bedrooms 4
HOA Y/N No
Originating Board Arizona Regional Multiple Listing Service (ARMLS)
Year Built 1989
Annual Tax Amount $7,148
Tax Year 2022
Lot Size 1.156 Acres
Acres 1.16
Property Description
Welcome to this stunning estate nestled on over an acre of lush green landscape w/irrigation , located in a serene neighborhood offering peace and tranquility. This complete interior renovated home boasts 4 bedrooms, 5 bathrooms, and a 4-car garage with 2 RV gates.
As you enter, you'll be greeted by soaring ceilings that offer a grand and luxurious feel to the house. The large windows let in plenty of natural light, illuminating the home's spacious and welcoming interiors. Plantation shutters adorn the windows, providing privacy and style. The two brick fireplaces add warmth and coziness, creating the perfect ambiance for family gatherings and entertainment. The chef's kitchen is a cook's dream come true, with 10ft tall custom wood cabinets, 2 breakfast bars and a bay window that overlooks the picturesque outdoors. The formal dining room is perfect for hosting dinner parties and creating unforgettable memories.
The generously sized bedrooms offer ample closet space, ceiling fans, and built-in shelves. The 5 bathrooms are elegant and tastefully designed, providing comfort and convenience to the residents. The large laundry room boasts storage cabinets and a sink, making laundry chores a breeze.
The backyard is a sensational setting, perfect for entertaining guests or relaxing in the serene outdoors. It features a sparkling fenced diving pool and a spa, surrounded by swaying palm trees and a charming pool house with a bathroom and shower. The covered patio provides the perfect spot for outdoor dining and lounging, and the custom-built cabinets in the attached garage make storage and organization a breeze.
Other notable features of this beautiful home include wood floors throughout, new roof, custom kitchen cabinets, and bathroom vanities. This is a unique opportunity to bring your creativity and make this home your dream home! Don't miss out on this one-of-a-kind estate, where luxury meets tranquility.
Location
State AZ
County Maricopa
Community Quail Thunderbird Meadow Phase 3 Lot 121-149 Tr A
Direction Drive East on W Thunderbird Rd toward N 67th Ave., Turn left onto N 63rd Ave, Turn left onto W Dailey St, Home on left side.
Rooms
Other Rooms Library-Blt-in Bkcse, Family Room
Den/Bedroom Plus 5
Separate Den/Office N
Interior
Interior Features Eat-in Kitchen, Breakfast Bar, 9+ Flat Ceilings, Central Vacuum, Drink Wtr Filter Sys, Intercom, No Interior Steps, Soft Water Loop, Vaulted Ceiling(s), Kitchen Island, Pantry, Double Vanity, Full Bth Master Bdrm, Separate Shwr & Tub, High Speed Internet
Heating Electric
Cooling Refrigeration, Ceiling Fan(s)
Flooring Tile, Wood
Fireplaces Type 2 Fireplace, Family Room, Master Bedroom
Fireplace Yes
Window Features Skylight(s)
SPA Heated,Private
Exterior
Exterior Feature Covered Patio(s), Playground, Patio, Private Yard, Storage
Garage Attch'd Gar Cabinets, Dir Entry frm Garage, Electric Door Opener, RV Gate, RV Access/Parking
Garage Spaces 4.0
Garage Description 4.0
Fence Block
Pool Diving Pool, Fenced, Private
Community Features Biking/Walking Path
Utilities Available SRP, SW Gas
Amenities Available None
Waterfront No
Roof Type Tile
Parking Type Attch'd Gar Cabinets, Dir Entry frm Garage, Electric Door Opener, RV Gate, RV Access/Parking
Private Pool Yes
Building
Lot Description Sprinklers In Rear, Sprinklers In Front, Cul-De-Sac, Grass Front, Grass Back, Auto Timer H2O Front, Auto Timer H2O Back
Story 1
Builder Name Unknown
Sewer Sewer in & Cnctd, Public Sewer
Water City Water
Architectural Style Santa Barbara/Tuscan
Structure Type Covered Patio(s),Playground,Patio,Private Yard,Storage
Schools
Elementary Schools Pioneer Elementary School - Glendale
Middle Schools Pioneer Elementary School - Glendale
High Schools Cactus High School
School District Peoria Unified School District
Others
HOA Fee Include No Fees
Senior Community No
Tax ID 200-70-158
Ownership Fee Simple
Acceptable Financing Cash, Conventional, Owner May Carry
Horse Property N
Listing Terms Cash, Conventional, Owner May Carry
Financing Other
Special Listing Condition Owner/Agent
Read Less Info
Want to know what your home might be worth? Contact us for a FREE valuation!

Our team is ready to help you sell your home for the highest possible price ASAP

Copyright 2024 Arizona Regional Multiple Listing Service, Inc. All rights reserved.
Bought with Goddes Homes

"My job is to find and attract mastery-based agents to the office, protect the culture, and make sure everyone is happy! "






