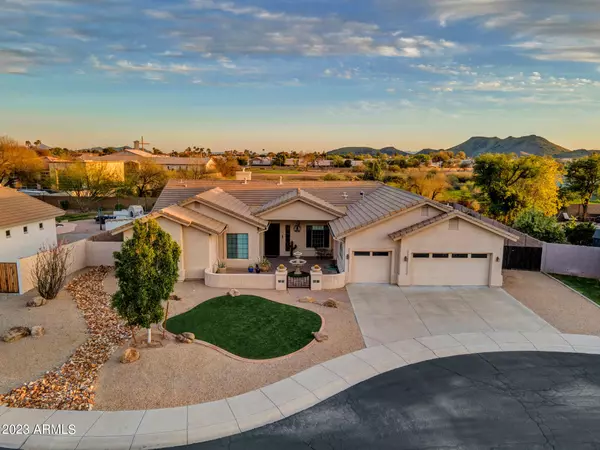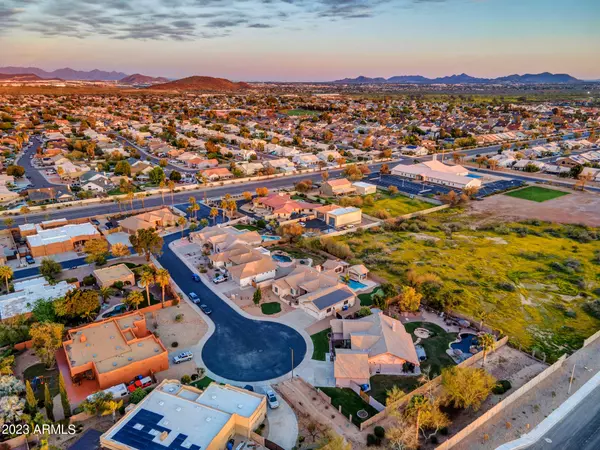$775,000
$805,000
3.7%For more information regarding the value of a property, please contact us for a free consultation.
4 Beds
4 Baths
2,500 SqFt
SOLD DATE : 05/16/2023
Key Details
Sold Price $775,000
Property Type Single Family Home
Sub Type Single Family - Detached
Listing Status Sold
Purchase Type For Sale
Square Footage 2,500 sqft
Price per Sqft $310
Subdivision J J Ranch
MLS Listing ID 6535691
Sold Date 05/16/23
Style Ranch
Bedrooms 4
HOA Fees $155/mo
HOA Y/N Yes
Originating Board Arizona Regional Multiple Listing Service (ARMLS)
Year Built 2002
Annual Tax Amount $4,009
Tax Year 2022
Lot Size 0.345 Acres
Acres 0.34
Property Description
Welcome to this stunning home located in a highly sought-after gated community, where you can indulge in breathtaking mountain views and privacy at the end of a quiet cul de sac lot. You'll love the serene atmosphere with no neighbors behind you, providing a sense of tranquility and relaxation.
The outdoor oasis is a dream come true, featuring a pristine lap salt water pool, a putting green, and a hot tub with mesmerizing views of the mountains. Enjoy outdoor dining and entertaining with the convenience of an outdoor kitchen, hooked up to natural gas, making cooking a breeze. The RV gate and allowed RV parking provide the perfect solution for all your outdoor adventure needs. In addition to the main house, this property also boasts a lovely casita with a bathroom in the backyard, ideal f for guests or a home office. The open gourmet kitchen is a chef's delight, equipped with lots of natural light, a gas cooktop, stainless steel kitchen island with a chefs sink, R/O water, walk-in pantry, and a breakfast bar. The gas fireplace in the living room is perfect for those cozy winter evenings, while the breakfast room with a bay window is perfect for enjoying your morning coffee.
The honey maple 42" cabinets and granite countertops in the kitchen complement the high ceilings and soffits throughout the home, providing an elegant touch to this stunning property. The spacious master bedroom and two other large bedrooms, one of which is an ensuite, make this home perfect for families or anyone who enjoys extra space.
The pavered front courtyard and gutters on the home are just a few of the additional features that make this home truly exceptional. With a five-car garage, there's plenty of room for all your vehicles and storage needs. Don't miss the opportunity to make this incredible home your own!
Location
State AZ
County Maricopa
Community J J Ranch
Direction From Happy Valley Rd go South on 43rd ave, left on Park View Rd, go thru the gate, North on 43rd dr to JJ Ranch rd. Home is in the cul-de sac.
Rooms
Other Rooms Guest Qtrs-Sep Entrn, Great Room
Den/Bedroom Plus 4
Separate Den/Office N
Interior
Interior Features Eat-in Kitchen, Breakfast Bar, Drink Wtr Filter Sys, No Interior Steps, Soft Water Loop, Kitchen Island, Pantry, Double Vanity, Full Bth Master Bdrm, High Speed Internet, Granite Counters
Heating Natural Gas
Cooling Refrigeration, Programmable Thmstat, Ceiling Fan(s)
Flooring Tile, Wood
Fireplaces Type Living Room, Gas
Fireplace Yes
Window Features Double Pane Windows
SPA Above Ground,Heated,Private
Exterior
Exterior Feature Patio, Private Street(s), Built-in Barbecue, Separate Guest House
Garage Dir Entry frm Garage, Electric Door Opener, RV Gate, Tandem, RV Access/Parking
Garage Spaces 5.0
Garage Description 5.0
Fence Block
Pool Lap, Private
Community Features Gated Community
Utilities Available APS, SW Gas
Amenities Available Management
Waterfront No
View Mountain(s)
Roof Type Tile
Parking Type Dir Entry frm Garage, Electric Door Opener, RV Gate, Tandem, RV Access/Parking
Private Pool Yes
Building
Lot Description Sprinklers In Rear, Sprinklers In Front, Cul-De-Sac, Synthetic Grass Frnt, Synthetic Grass Back, Auto Timer H2O Front, Auto Timer H2O Back
Story 1
Builder Name ADOBE WEST CONSTRUCTION
Sewer Sewer in & Cnctd, Public Sewer
Water City Water
Architectural Style Ranch
Structure Type Patio,Private Street(s),Built-in Barbecue, Separate Guest House
Schools
Elementary Schools Las Brisas Elementary School - Glendale
Middle Schools Hillcrest Middle School
High Schools Sandra Day O'Connor High School
School District Deer Valley Unified District
Others
HOA Name JJ Ranch HOA
HOA Fee Include Maintenance Grounds
Senior Community No
Tax ID 205-16-088
Ownership Fee Simple
Acceptable Financing Cash, Conventional, 1031 Exchange, Owner May Carry, VA Loan
Horse Property N
Listing Terms Cash, Conventional, 1031 Exchange, Owner May Carry, VA Loan
Financing Cash
Read Less Info
Want to know what your home might be worth? Contact us for a FREE valuation!

Our team is ready to help you sell your home for the highest possible price ASAP

Copyright 2024 Arizona Regional Multiple Listing Service, Inc. All rights reserved.
Bought with Coldwell Banker Realty

"My job is to find and attract mastery-based agents to the office, protect the culture, and make sure everyone is happy! "






