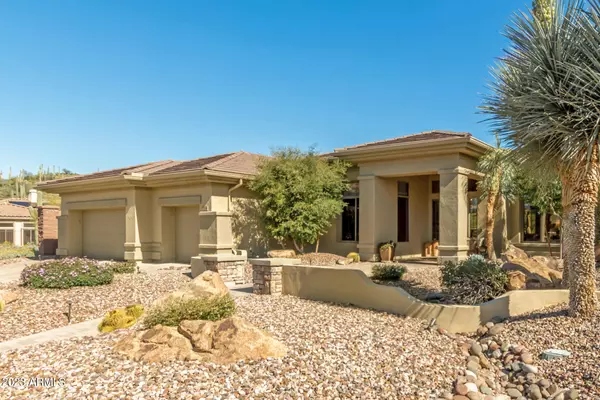$875,000
$875,000
For more information regarding the value of a property, please contact us for a free consultation.
3 Beds
2.5 Baths
2,542 SqFt
SOLD DATE : 05/19/2023
Key Details
Sold Price $875,000
Property Type Single Family Home
Sub Type Single Family - Detached
Listing Status Sold
Purchase Type For Sale
Square Footage 2,542 sqft
Price per Sqft $344
Subdivision Anthem Country Club Unit 15 Baltusrol Replat
MLS Listing ID 6538974
Sold Date 05/19/23
Style Other (See Remarks)
Bedrooms 3
HOA Fees $177/qua
HOA Y/N Yes
Originating Board Arizona Regional Multiple Listing Service (ARMLS)
Year Built 2000
Annual Tax Amount $5,135
Tax Year 2022
Lot Size 10,890 Sqft
Acres 0.25
Property Description
BEAUTIFUL and PRIVATE CC GOLF COURSE SETTING. OPEN BENNINGTON floor plan with STACKED STONE FIREPLACE, and TRAVERTINE STONE flooring plays well. WIDE LIGHT INFUSING windows VIEW the amazing GOLF and MOUNTAINS. The COOL PEBBLE TEC POOL is HEATED, with a COZY adjoining SPA. Gorgeous Acker STONE PAVERS lead you in and also throughout the backyard. The ramada-like BBQ Center is an envy. Evenings will be lit up by classy LED lighting and the Gas FIREPLACE. Recent NEWER LANDSCAPE TREES, SHRUBS AND IRRIGATION system look awesome. GRANITE COUNTERS w/STONE BACKSPLASH. NEW Hot Water Heater and NEW dishwasher. ALL bedrooms finished with NEW HUNTER DOUGLAS Vignette stacking Easy-Rise window coverings and Plantation Shutters. 1/4 Acre lot. SPOTLESS garage, amazing storage and a golf cart is included. Covered patio, a Ramada w/built-in BBQ, a seating area w/an exterior fireplace, pavers, a sparkling pool/spa, & incredible mountain views complete the picture. Truly a must-see!
The stereo receiver connected to the stereo speakers which run through the house, is included in the purchase.
The refrigerator in the garage is not included, kitchen one only.
Location
State AZ
County Maricopa
Community Anthem Country Club Unit 15 Baltusrol Replat
Direction Head northeast on Anthem Club Dr, Turn right onto Wolf Run Dr, Turn left onto Astoria Way, Turn left onto Camargo Dr. Property will be on the right.
Rooms
Den/Bedroom Plus 3
Separate Den/Office N
Interior
Interior Features Eat-in Kitchen, Breakfast Bar, 9+ Flat Ceilings, No Interior Steps, Pantry, 2 Master Baths, Double Vanity, Full Bth Master Bdrm, Separate Shwr & Tub, Tub with Jets, High Speed Internet, Granite Counters
Heating Natural Gas
Cooling Refrigeration, Ceiling Fan(s)
Flooring Stone
Fireplaces Type 2 Fireplace, Exterior Fireplace, Family Room, Gas
Fireplace Yes
Window Features Double Pane Windows
SPA Heated,Private
Laundry Wshr/Dry HookUp Only
Exterior
Exterior Feature Covered Patio(s), Gazebo/Ramada, Patio, Built-in Barbecue
Parking Features Attch'd Gar Cabinets, Dir Entry frm Garage, Electric Door Opener, Separate Strge Area
Garage Spaces 3.0
Garage Description 3.0
Fence Block, Wrought Iron
Pool Play Pool, Heated, Private
Community Features Gated Community, Community Spa, Community Pool, Guarded Entry, Golf, Tennis Court(s), Biking/Walking Path, Clubhouse, Fitness Center
Utilities Available APS, SW Gas
Amenities Available FHA Approved Prjct, Management, VA Approved Prjct
View Mountain(s)
Roof Type Tile
Private Pool No
Building
Lot Description Sprinklers In Rear, Sprinklers In Front, Desert Back, Desert Front, On Golf Course, Auto Timer H2O Front, Auto Timer H2O Back
Story 1
Builder Name Del Webb
Sewer Public Sewer
Water Pvt Water Company
Architectural Style Other (See Remarks)
Structure Type Covered Patio(s),Gazebo/Ramada,Patio,Built-in Barbecue
New Construction No
Schools
Elementary Schools Gavilan Peak Elementary
Middle Schools Gavilan Peak Elementary
High Schools Boulder Creek High School
School District Deer Valley Unified District
Others
HOA Name ACCCA
HOA Fee Include Maintenance Grounds
Senior Community No
Tax ID 203-01-358
Ownership Fee Simple
Acceptable Financing Cash, Conventional, FHA, VA Loan
Horse Property N
Listing Terms Cash, Conventional, FHA, VA Loan
Financing Conventional
Read Less Info
Want to know what your home might be worth? Contact us for a FREE valuation!

Our team is ready to help you sell your home for the highest possible price ASAP

Copyright 2024 Arizona Regional Multiple Listing Service, Inc. All rights reserved.
Bought with HomeSmart

"My job is to find and attract mastery-based agents to the office, protect the culture, and make sure everyone is happy! "






