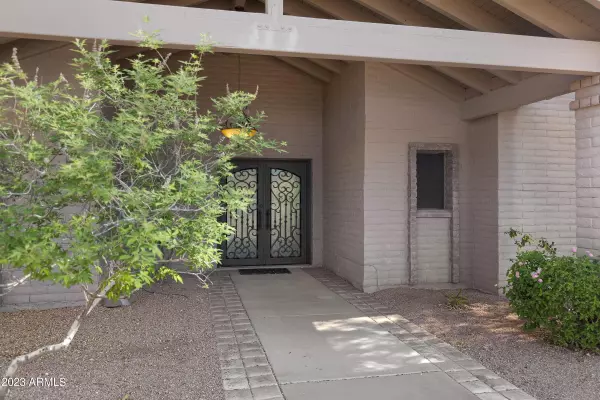$725,000
$785,000
7.6%For more information regarding the value of a property, please contact us for a free consultation.
3 Beds
2.5 Baths
2,837 SqFt
SOLD DATE : 06/07/2023
Key Details
Sold Price $725,000
Property Type Single Family Home
Sub Type Single Family - Detached
Listing Status Sold
Purchase Type For Sale
Square Footage 2,837 sqft
Price per Sqft $255
Subdivision Fountain Hills Arizona No. 401-A
MLS Listing ID 6551478
Sold Date 06/07/23
Bedrooms 3
HOA Y/N No
Originating Board Arizona Regional Multiple Listing Service (ARMLS)
Year Built 1977
Annual Tax Amount $1,888
Tax Year 2022
Lot Size 0.401 Acres
Acres 0.4
Property Description
Arrive to excellence! Nestled on a massive premium corner lot in the highly desired community of Desert Canyon, this rare single level three bedroom, two bathroom estate offers an open concept floor plan, vaulted ceilings, a wet bar, tile throughout, a variety of plentiful fruit trees, a diving pool, RV gate, and your opportunity to own a slice of sonoran perfection. Once you have entered the custom iron door, feel welcomed as you are greeted by a wall of windows beaming with natural light in the spacious great room, complete with vaulted ceilings, wood beams, custom shutters, and an alluring wall of stacked stone surrounding the striking fireplace. Conveniently located just off the foyer, find yourself impressed with the versatile and warming family room enhanced with a wet bar, custom custom built in cabinetry, and windows perfectly framing the lush paradise that awaits outside. Adjacent to the family room, become inspired in the chef's kitchen designed to entertain and create delectable dishes by offering stainless steel appliances, oversized granite countertops, a central island, a built in desk space, and plenty of storage options. Open the plantation shutters, and enjoy viewing the majestic landscape from the charming dinette area practically located just off the kitchen. Split from the kitchen, find serenity in the brightly sunny and generously sized master retreat which offers tile flooring, ambient lighting, an oversized walk in custom closet, and an ensuite which features a granite countertop vanity with custom seating, a soaking tub, a spacious walk- in shower, and a multitude of storage options. Practically located, and radiating with natural light, the additional two generously sized bedrooms provide a space of solace and peace, with one bedroom amplified by built-in bay window seating. Furthermore, the cozy, yet roomy den offers built in shelving, and private outdoor access. The oversized two car garage is perfect for not only vehicles, but the craftsman as well. Here you will find a private workspace, built-in storage, a large laundry area, and much more. After viewing all there is to offer inside, find yourself highly impressed with the backyard oasis bustling with abundance. Step onto the expansive covered lanai and become captivated with the magnificently manicured landscape, diving pool, covered grotto and built- in BBQ area, multiple seating spaces, and the flourishing variety of thriving fruit trees. This one of a kind gem is certain to leave you dazzled, and encouraged to make this masterpiece yours.
Location
State AZ
County Maricopa
Community Fountain Hills Arizona No. 401-A
Direction North on Shea Blvd to Indian Wells. West (right) on Indian Wells to property on the right.
Rooms
Other Rooms Library-Blt-in Bkcse, Family Room
Den/Bedroom Plus 4
Separate Den/Office N
Interior
Interior Features Eat-in Kitchen, Wet Bar, Kitchen Island, Pantry, Full Bth Master Bdrm, Separate Shwr & Tub, Tub with Jets, High Speed Internet
Heating Electric
Cooling Refrigeration, Ceiling Fan(s)
Fireplaces Number 1 Fireplace
Fireplaces Type 1 Fireplace
Fireplace Yes
SPA Heated,Private
Exterior
Exterior Feature Covered Patio(s)
Garage Electric Door Opener, Separate Strge Area
Garage Spaces 2.0
Garage Description 2.0
Fence Block
Pool Diving Pool, Private
Amenities Available None
Waterfront No
View Mountain(s)
Roof Type Tile,Built-Up
Parking Type Electric Door Opener, Separate Strge Area
Private Pool Yes
Building
Lot Description Sprinklers In Rear, Sprinklers In Front, Desert Back, Desert Front
Story 1
Builder Name Custom
Sewer Sewer in & Cnctd, Public Sewer
Water Pvt Water Company
Structure Type Covered Patio(s)
Schools
Elementary Schools Fountain Hills High School
Middle Schools Fountain Hills High School
High Schools Fountain Hills High School
School District Fountain Hills Unified District
Others
HOA Fee Include No Fees
Senior Community No
Tax ID 176-08-475
Ownership Fee Simple
Acceptable Financing Conventional
Horse Property N
Listing Terms Conventional
Financing Conventional
Read Less Info
Want to know what your home might be worth? Contact us for a FREE valuation!

Our team is ready to help you sell your home for the highest possible price ASAP

Copyright 2024 Arizona Regional Multiple Listing Service, Inc. All rights reserved.
Bought with RE/MAX Fine Properties

"My job is to find and attract mastery-based agents to the office, protect the culture, and make sure everyone is happy! "






