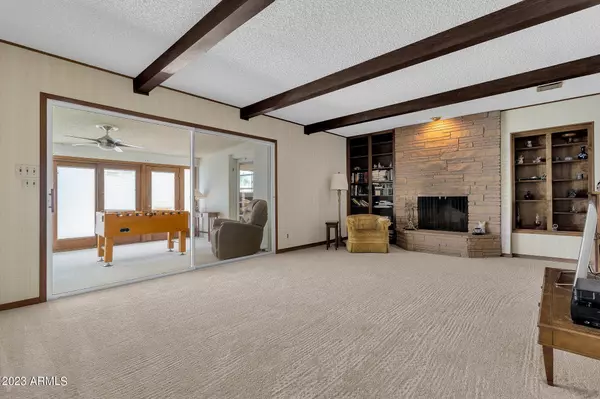$975,000
$995,000
2.0%For more information regarding the value of a property, please contact us for a free consultation.
4 Beds
3 Baths
3,435 SqFt
SOLD DATE : 06/15/2023
Key Details
Sold Price $975,000
Property Type Single Family Home
Sub Type Single Family - Detached
Listing Status Sold
Purchase Type For Sale
Square Footage 3,435 sqft
Price per Sqft $283
Subdivision Hills Of The Desert
MLS Listing ID 6561607
Sold Date 06/15/23
Bedrooms 4
HOA Y/N No
Originating Board Arizona Regional Multiple Listing Service (ARMLS)
Year Built 1969
Annual Tax Amount $5,966
Tax Year 2022
Lot Size 10,467 Sqft
Acres 0.24
Property Description
Stunning Well-Maintained Home with Views of Piestewa Peak! Great Location nestled among multi-million-dollar homes! 4 Bedrooms+3 Baths+Enormous Sunroom. 4th Bedroom is En Suite! Pool Replastered 2022, Pool Pump Replaced 2021, New Oven 2016, House Repainted 2016, In Wall Audio System 2014, Exterior Windows Replaced with Dual Pane Windows! 14 Seer Carrier AC Installed in 2007, Draft Inducer Motor Replaced 2022, Water Heater Replaced 2014, Extended Length Garage! Laundry Room w/Built-in Sink! Quiet neighborhood! Top Rated Madison School District! Great location with easy access to freeways, downtown, shopping, hospitals, and golf! Multi-million Dollar Luxury Home Development going in up the street (see aerial shots).
Location
State AZ
County Maricopa
Community Hills Of The Desert
Direction Go North on 22nd Street to second right on Glenn Drive. Follow Glenn to where it turns to the right and becomes 23rd Street. Home is on the right.
Rooms
Other Rooms Family Room
Den/Bedroom Plus 4
Separate Den/Office N
Interior
Interior Features Eat-in Kitchen, Intercom, Double Vanity, Full Bth Master Bdrm
Heating Natural Gas
Cooling Refrigeration, Programmable Thmstat, Ceiling Fan(s)
Flooring Carpet, Tile
Fireplaces Type 1 Fireplace, Family Room
Fireplace Yes
Window Features Double Pane Windows
SPA None
Laundry Wshr/Dry HookUp Only
Exterior
Parking Features Attch'd Gar Cabinets, Dir Entry frm Garage, Electric Door Opener, Extnded Lngth Garage
Garage Spaces 2.0
Garage Description 2.0
Fence Block, Wrought Iron
Pool Diving Pool, Heated, Private
Community Features Biking/Walking Path
Utilities Available APS, SW Gas
Amenities Available None
View Mountain(s)
Roof Type Composition
Accessibility Bath Lever Faucets, Bath Grab Bars
Private Pool Yes
Building
Lot Description Desert Back, Desert Front, Grass Back
Story 1
Builder Name Unknown
Sewer Sewer in & Cnctd, Public Sewer
Water City Water
New Construction No
Schools
Elementary Schools Madison Heights Elementary School
Middle Schools Madison #1 Middle School
High Schools Camelback High School
School District Phoenix Union High School District
Others
HOA Fee Include No Fees
Senior Community No
Tax ID 164-30-025
Ownership Fee Simple
Acceptable Financing Cash, Conventional
Horse Property N
Listing Terms Cash, Conventional
Financing Cash
Read Less Info
Want to know what your home might be worth? Contact us for a FREE valuation!

Our team is ready to help you sell your home for the highest possible price ASAP

Copyright 2024 Arizona Regional Multiple Listing Service, Inc. All rights reserved.
Bought with Garden Brook Realty

"My job is to find and attract mastery-based agents to the office, protect the culture, and make sure everyone is happy! "






