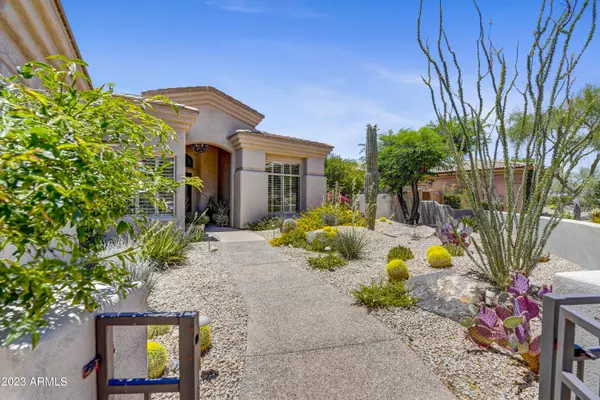$1,361,000
$1,300,000
4.7%For more information regarding the value of a property, please contact us for a free consultation.
3 Beds
2 Baths
2,320 SqFt
SOLD DATE : 08/04/2023
Key Details
Sold Price $1,361,000
Property Type Single Family Home
Sub Type Single Family - Detached
Listing Status Sold
Purchase Type For Sale
Square Footage 2,320 sqft
Price per Sqft $586
Subdivision Quail Ridge At Troon Village
MLS Listing ID 6571793
Sold Date 08/04/23
Bedrooms 3
HOA Fees $177/qua
HOA Y/N Yes
Originating Board Arizona Regional Multiple Listing Service (ARMLS)
Year Built 1998
Annual Tax Amount $3,324
Tax Year 2022
Lot Size 0.382 Acres
Acres 0.38
Property Description
Welcome to your dream home in Troon Village! This stunning remodeled property offers breathtaking mountain views and boasts an expansive 2,320 square feet of living space. With 3 bedrooms and 2 bathrooms, this residence provides comfort and style. Step into the heart of the home, where you'll find an exquisite custom kitchen featuring an onyx island, quartz counters, and a striking Italian tile backsplash. The kitchen is equipped with top-of-the-line Wolf appliances, including a wall oven and an induction cooktop, as well as a 42'' Sub-Zero refrigerator and wine refrigerator. The Spa bath, where luxurious finishes and modern design create a serene oasis. Immerse yourself in the spacious soaking tub, surrounded by elegant tilework and a soothing color palette. The separate glass-enclosed shower offers a rejuvenating experience. The great room seamlessly flows onto the outdoor living space, adorned with luxurious 16 x 24" limestone tiles. Relax and unwind in the spa, surrounded by the captivating beauty of the mountains. Don't miss the opportunity to make this remarkable property your own and experience the epitome of refined mountain living.
Location
State AZ
County Maricopa
Community Quail Ridge At Troon Village
Direction East on Happy Valley Road from Pima, past Alma School to Whispering Ridge Way. Left on Whispering Ridge, thru gate. Right on Turnberry Rd. Left on 111th St. Right on Desert Vista Dr to property.
Rooms
Other Rooms Great Room
Master Bedroom Split
Den/Bedroom Plus 3
Separate Den/Office N
Interior
Interior Features Eat-in Kitchen, Breakfast Bar, 9+ Flat Ceilings, Fire Sprinklers, No Interior Steps, Kitchen Island, Pantry, Double Vanity, Full Bth Master Bdrm, Separate Shwr & Tub, High Speed Internet, Granite Counters
Heating Natural Gas
Cooling Refrigeration, Ceiling Fan(s)
Flooring Carpet, Stone
Fireplaces Type 1 Fireplace, Living Room, Gas
Fireplace Yes
Window Features Sunscreen(s)
SPA Heated,Private
Exterior
Exterior Feature Covered Patio(s), Private Street(s), Private Yard, Built-in Barbecue
Garage Dir Entry frm Garage, Electric Door Opener
Garage Spaces 2.0
Garage Description 2.0
Fence Block
Pool None
Community Features Gated Community, Community Spa Htd, Community Spa, Community Pool Htd, Community Pool
Utilities Available APS, SW Gas
Amenities Available Management
Waterfront No
View Mountain(s)
Roof Type Tile
Parking Type Dir Entry frm Garage, Electric Door Opener
Private Pool No
Building
Lot Description Desert Back, Desert Front
Story 1
Builder Name Edmunds Toll
Sewer Public Sewer
Water City Water
Structure Type Covered Patio(s),Private Street(s),Private Yard,Built-in Barbecue
Schools
Elementary Schools Desert Sun Academy
Middle Schools Sonoran Trails Middle School
High Schools Cactus Shadows High School
School District Cave Creek Unified District
Others
HOA Name Quail Ridge
HOA Fee Include Maintenance Grounds
Senior Community No
Tax ID 217-55-382
Ownership Fee Simple
Acceptable Financing Cash, Conventional
Horse Property N
Listing Terms Cash, Conventional
Financing Cash
Read Less Info
Want to know what your home might be worth? Contact us for a FREE valuation!

Our team is ready to help you sell your home for the highest possible price ASAP

Copyright 2024 Arizona Regional Multiple Listing Service, Inc. All rights reserved.
Bought with Russ Lyon Sotheby's International Realty

"My job is to find and attract mastery-based agents to the office, protect the culture, and make sure everyone is happy! "






