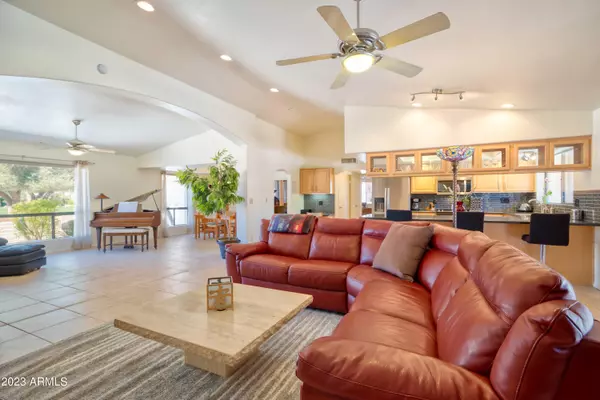$955,000
$965,000
1.0%For more information regarding the value of a property, please contact us for a free consultation.
4 Beds
2 Baths
2,217 SqFt
SOLD DATE : 08/30/2023
Key Details
Sold Price $955,000
Property Type Single Family Home
Sub Type Single Family - Detached
Listing Status Sold
Purchase Type For Sale
Square Footage 2,217 sqft
Price per Sqft $430
Subdivision Lynn-Lea Heights
MLS Listing ID 6583824
Sold Date 08/30/23
Style Spanish
Bedrooms 4
HOA Y/N No
Originating Board Arizona Regional Multiple Listing Service (ARMLS)
Year Built 1981
Annual Tax Amount $2,762
Tax Year 2022
Lot Size 0.410 Acres
Acres 0.41
Property Description
Charming semi-custom beauty nestled on near 1/2 acre lot in a quaint tucked away neighborhood surrounded by Million Dollar Plus homes. Home 2 doors down sold for $2.4 million. Extensive prior Remodel done and recently updated, this home is a sweet sanctuary in the middle of NE Phoenix. As soon as you step into foyer you are greeted by custom, open floorplan with vaulted ceilings and recessed lighting. 17'' Tile floors everywhere except bedrooms. Ceiling fans throughout. Kitchen features upgraded solid maple cabinets with pullouts and half moon shelves, Silestone quartz elegant Black countertops and Breakfast bar, Subway glass backsplash, Newer SS appliances, RO System, breakfast nook and organizer desk area to plug in your devices. Formal Dining Room w/coved ceiling opens to Living Room with large picture window. Family Room features wood burning fireplace and double French Doors that lead to lush backyard.
Huge, split master retreat with upgraded flooring, separate Double doors to Patio, Walk-in closet. Master Bath features maple cabinets, dual sinks, custom walk-in shower with glass block window for natural light.
Three bedrooms on other wing of home include recently installed flooring and baseboards. Large 4th BR has separate French door to back patio. Hall bathroom with maple cabinets and recently remodeled bath enclosure with separate exit door to Patio.
French doors from family room open to inviting, expansive covered patio with brick pavers. Mature landscaping with lots of trees and grass make this your own personal paradise including citrus trees. Sparkling diving pool for those summer days. Side covered patio with service gate and RV gate with full pad and electric. All block fenced for privacy. And, NO HOA although subdivision shows pride of ownership. Garage includes built-in cabinets, service door to backyard, Attic stairs and plumbing in place for water softener.
Award winning Scottsdale schools! Close to Frys Marketplace, Whole Foods, Trader Joes, Costco, PV Mall Reimagined concept coming in 2024, good freeway access make this home and neighborhood a hidden gem.
Location
State AZ
County Maricopa
Community Lynn-Lea Heights
Direction West on Cholla to 46th St. South to Yucca. West to 45th Way and follow to home on left.
Rooms
Other Rooms Family Room
Master Bedroom Split
Den/Bedroom Plus 4
Separate Den/Office N
Interior
Interior Features Eat-in Kitchen, Breakfast Bar, Drink Wtr Filter Sys, No Interior Steps, Vaulted Ceiling(s), Pantry, 3/4 Bath Master Bdrm, Double Vanity, High Speed Internet
Heating Electric, Ceiling
Cooling Refrigeration, Programmable Thmstat, Ceiling Fan(s)
Flooring Laminate, Tile
Fireplaces Number 1 Fireplace
Fireplaces Type 1 Fireplace, Family Room
Fireplace Yes
Window Features Sunscreen(s)
SPA None
Laundry WshrDry HookUp Only
Exterior
Exterior Feature Covered Patio(s), Storage
Parking Features Attch'd Gar Cabinets, Dir Entry frm Garage, Electric Door Opener, RV Gate, RV Access/Parking
Garage Spaces 2.0
Garage Description 2.0
Fence Block
Pool Diving Pool, Private
Amenities Available None
View Mountain(s)
Roof Type Tile
Private Pool Yes
Building
Lot Description Sprinklers In Rear, Sprinklers In Front, Desert Front, Grass Front, Grass Back, Auto Timer H2O Front, Auto Timer H2O Back
Story 1
Builder Name unknown
Sewer Public Sewer
Water City Water
Architectural Style Spanish
Structure Type Covered Patio(s),Storage
New Construction No
Schools
Elementary Schools Sequoya Elementary School
Middle Schools Cocopah Middle School
High Schools Chaparral High School
School District Scottsdale Unified District
Others
HOA Fee Include No Fees
Senior Community No
Tax ID 167-67-122
Ownership Fee Simple
Acceptable Financing Conventional, FHA, VA Loan
Horse Property N
Listing Terms Conventional, FHA, VA Loan
Financing Conventional
Special Listing Condition Owner/Agent
Read Less Info
Want to know what your home might be worth? Contact us for a FREE valuation!

Our team is ready to help you sell your home for the highest possible price ASAP

Copyright 2024 Arizona Regional Multiple Listing Service, Inc. All rights reserved.
Bought with NORTH&CO.

"My job is to find and attract mastery-based agents to the office, protect the culture, and make sure everyone is happy! "






