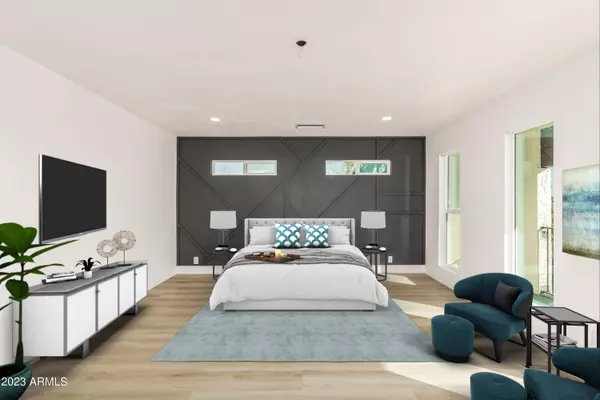$549,000
$549,000
For more information regarding the value of a property, please contact us for a free consultation.
5 Beds
2.5 Baths
2,656 SqFt
SOLD DATE : 10/06/2023
Key Details
Sold Price $549,000
Property Type Single Family Home
Sub Type Single Family - Detached
Listing Status Sold
Purchase Type For Sale
Square Footage 2,656 sqft
Price per Sqft $206
Subdivision Adventure Homes Amd
MLS Listing ID 6587751
Sold Date 10/06/23
Style Contemporary
Bedrooms 5
HOA Y/N No
Originating Board Arizona Regional Multiple Listing Service (ARMLS)
Year Built 1973
Annual Tax Amount $1,497
Tax Year 2022
Lot Size 7,884 Sqft
Acres 0.18
Property Description
Buyer backed out. Their loss is your gain! 9k in seller concessions offered with full price offer. The impressive interior boasts a fresh soothing palette, luxury vinyl plank flooring, dazzling light fixtures, & a fabulous brick fireplace. The kitchen offers a plethora of soft close white shaker cabinets, quartz countertops, black stainless steel appliances, & a peninsula with breakfast bar. A bedroom and half bath on the main floor. Upstairs you'll discover the lovely primary suite showcasing bountiful natural light, a private bathroom with dual sinks, TWO walk-in closets, & private access to the balcony. Host fun gatherings in the backyard with a covered patio, built-in grill, & a refreshing pool! Don't wait for a new build, enjoy this newly remodeled home with a pool right away!
Location
State AZ
County Maricopa
Community Adventure Homes Amd
Direction Head east on Peoria Ave to 51st Ave. Turn right onto 51st Ave & left on Brown St. Property is on the left
Rooms
Other Rooms Family Room
Master Bedroom Upstairs
Den/Bedroom Plus 5
Ensuite Laundry WshrDry HookUp Only
Separate Den/Office N
Interior
Interior Features Upstairs, Eat-in Kitchen, Breakfast Bar, Kitchen Island, 3/4 Bath Master Bdrm, Double Vanity, High Speed Internet
Laundry Location WshrDry HookUp Only
Heating Electric
Cooling Refrigeration
Flooring Carpet, Vinyl
Fireplaces Type 1 Fireplace
Fireplace Yes
Window Features Double Pane Windows
SPA None
Laundry WshrDry HookUp Only
Exterior
Exterior Feature Balcony, Covered Patio(s), Built-in Barbecue
Garage Spaces 2.0
Garage Description 2.0
Fence Block
Pool Diving Pool, Fenced, Private
Utilities Available SRP
Amenities Available None
Waterfront No
Roof Type Composition
Private Pool Yes
Building
Lot Description Gravel/Stone Back, Grass Front, Auto Timer H2O Front
Story 2
Builder Name UNK
Sewer Public Sewer
Water City Water
Architectural Style Contemporary
Structure Type Balcony,Covered Patio(s),Built-in Barbecue
Schools
Elementary Schools Sahuaro Ranch Elementary School
Middle Schools Palo Verde Middle School
High Schools Apollo High School
School District Glendale Union High School District
Others
HOA Fee Include No Fees
Senior Community No
Tax ID 148-05-016-A
Ownership Fee Simple
Acceptable Financing Conventional, FHA, VA Loan
Horse Property N
Listing Terms Conventional, FHA, VA Loan
Financing FHA
Special Listing Condition Owner/Agent
Read Less Info
Want to know what your home might be worth? Contact us for a FREE valuation!

Our team is ready to help you sell your home for the highest possible price ASAP

Copyright 2024 Arizona Regional Multiple Listing Service, Inc. All rights reserved.
Bought with Jason Mitchell Real Estate

"My job is to find and attract mastery-based agents to the office, protect the culture, and make sure everyone is happy! "






