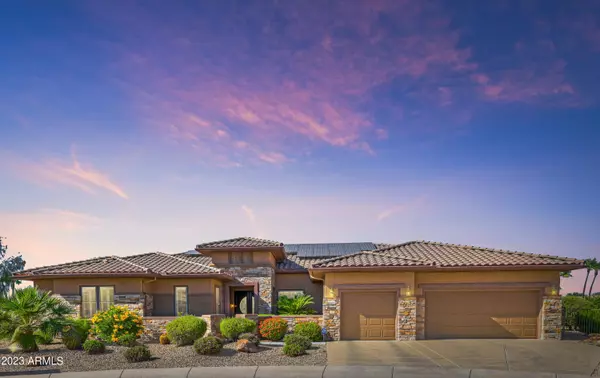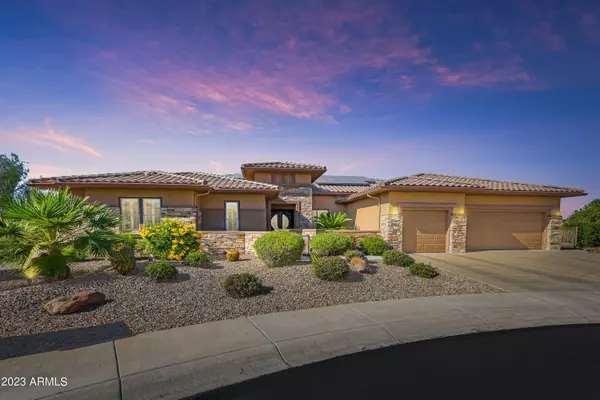$1,010,000
$1,050,000
3.8%For more information regarding the value of a property, please contact us for a free consultation.
3 Beds
2.5 Baths
3,411 SqFt
SOLD DATE : 02/21/2024
Key Details
Sold Price $1,010,000
Property Type Single Family Home
Sub Type Single Family - Detached
Listing Status Sold
Purchase Type For Sale
Square Footage 3,411 sqft
Price per Sqft $296
Subdivision Sun City Grand The Reserve
MLS Listing ID 6625637
Sold Date 02/21/24
Bedrooms 3
HOA Fees $149/ann
HOA Y/N Yes
Originating Board Arizona Regional Multiple Listing Service (ARMLS)
Year Built 2002
Annual Tax Amount $7,202
Tax Year 2023
Lot Size 0.354 Acres
Acres 0.35
Property Description
Welcome to the Windsor, the largest and most luxurious home in Sun City Grand, where resort-style living meets elegance. This stunning 3-bedroom, 2.5-bathroom home boasts a generous 3,411 square feet of living space, situated on an expansive 15,424 square foot oversized lot.
Built in 2002, this immaculate property is a true gem, featuring 62 owned solar panels that guarantee super low electric bills. Nestled on the best lot within the community, this residence offers unparalleled privacy, thanks to its elevated position, which also provides breathtaking panoramic views. One of the most remarkable features of this home is its exclusive overlook of the 3rd fairway on the Cimmaron Golf Course. And here's the best part: the cart path is on the opposite side of the course, ensuring that you can enjoy your view in peace without any disturbances.
This Windsor Model also includes a 3-car garage and an owned security system through ADT for your peace of mind. The interior is adorned with custom details, including a slate stone wall entertainment niche, a custom cherrywood china cabinet in the dining room, and a cherrywood entertainment center in the family room.
Step outside to discover a true oasis, complete with a 10,000-gallon gas heated salt water lap pool. Enjoy the convenience of a built-in BBQ, a rock waterfall on a timer, and a double extended patio, perfect for outdoor entertaining.
The kitchen is a chef's dream, with a new stainless steel GE Monogram refrigerator, a built-in wall oven, microwave, and a gas stove. Warm up on chilly evenings by the cozy gas fireplace in the living area with its impressive 12-foot ceilings.
Recent updates include fresh interior paint just 3 years ago, a Kinetico water softener, and an under-sink reverse osmosis system. The air conditioning unit is less than 3 years old and comes with a 10-year warranty for your comfort.
The outdoor space features five fruit trees, including orange, grapefruit, lemon, lime, and oroblanco grapefruit, enhancing your backyard oasis.
The master bedroom is generously sized, complete with his and hers closets, a soaking tub, and a dual vanity in the en-suite bathroom.
Located in the desirable Sun City Grand community, this property offers residents aged 45 and older an unrivaled lifestyle, with access to four golf courses, multiple restaurants, and clubhouses featuring various activities and events.
Don't miss your opportunity to own this exceptional property that combines elegance, luxury, and the ultimate in privacy and serenity. Experience the beauty of Sun City Grand living in this remarkable Windsor Model home.
Location
State AZ
County Maricopa
Community Sun City Grand The Reserve
Direction CLEARVIEW TO PALM VIEW, TURN LEFT, RIGHT TURN ON HAWTHORN TO MONARCH WAY, CENTER OF CUL DE SAC.
Rooms
Other Rooms Library-Blt-in Bkcse
Master Bedroom Split
Den/Bedroom Plus 5
Separate Den/Office Y
Interior
Interior Features Eat-in Kitchen, 9+ Flat Ceilings, Drink Wtr Filter Sys, No Interior Steps, Kitchen Island, Pantry, Double Vanity, Full Bth Master Bdrm, Separate Shwr & Tub, Granite Counters
Heating Natural Gas
Cooling Refrigeration, Ceiling Fan(s)
Fireplaces Type 1 Fireplace
Fireplace Yes
Window Features Sunscreen(s),Dual Pane
SPA None
Exterior
Exterior Feature Covered Patio(s), Patio, Private Yard, Built-in Barbecue
Garage Spaces 3.0
Garage Description 3.0
Fence Wrought Iron
Pool Fenced, Heated, Private
Landscape Description Irrigation Back, Irrigation Front
Community Features Pickleball Court(s), Community Spa Htd, Community Spa, Community Pool Htd, Community Pool, Community Media Room, Golf, Tennis Court(s), Biking/Walking Path, Clubhouse, Fitness Center
Utilities Available APS
Amenities Available FHA Approved Prjct, Management, Rental OK (See Rmks), VA Approved Prjct
Roof Type Tile
Accessibility Accessible Door 32in+ Wide
Private Pool Yes
Building
Lot Description Sprinklers In Rear, Sprinklers In Front, Desert Back, Desert Front, On Golf Course, Cul-De-Sac, Irrigation Front, Irrigation Back
Story 1
Builder Name Del Webb
Sewer Public Sewer
Water Pvt Water Company
Structure Type Covered Patio(s),Patio,Private Yard,Built-in Barbecue
New Construction No
Schools
Elementary Schools Adult
Middle Schools Adult
High Schools Adult
School District Dysart Unified District
Others
HOA Name The Grand
HOA Fee Include Maintenance Grounds
Senior Community Yes
Tax ID 232-43-228
Ownership Fee Simple
Acceptable Financing Conventional, FHA, VA Loan
Horse Property N
Listing Terms Conventional, FHA, VA Loan
Financing Cash
Special Listing Condition Age Restricted (See Remarks)
Read Less Info
Want to know what your home might be worth? Contact us for a FREE valuation!

Our team is ready to help you sell your home for the highest possible price ASAP

Copyright 2024 Arizona Regional Multiple Listing Service, Inc. All rights reserved.
Bought with Kenneth James Realty

"My job is to find and attract mastery-based agents to the office, protect the culture, and make sure everyone is happy! "






