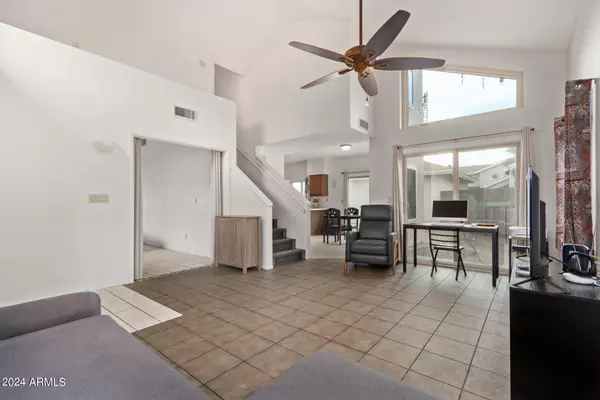$370,000
$375,000
1.3%For more information regarding the value of a property, please contact us for a free consultation.
3 Beds
2.5 Baths
1,276 SqFt
SOLD DATE : 02/22/2024
Key Details
Sold Price $370,000
Property Type Single Family Home
Sub Type Single Family - Detached
Listing Status Sold
Purchase Type For Sale
Square Footage 1,276 sqft
Price per Sqft $289
Subdivision Vintage West
MLS Listing ID 6641143
Sold Date 02/22/24
Style Ranch
Bedrooms 3
HOA Fees $43/mo
HOA Y/N Yes
Originating Board Arizona Regional Multiple Listing Service (ARMLS)
Year Built 1989
Annual Tax Amount $915
Tax Year 2023
Lot Size 2,971 Sqft
Acres 0.07
Property Description
Welcome to the tranquility of Siesta Ln in the small, quiet, & safe neighborhood of Vintage West. This move-in-ready gem offers 3 beds, 2.5 bath. Recent upgrades incl energy efficient dual pane windows, new hot water heater, garage door opener & keyless entry pad, ensuring modern comfort & convenience. Fresh interior paint. Exterior paint was done in May 2019, adding to the home's curb appeal. Located in the excellent Deer Valley School District, this home is walking distance to a grocery store & conveniently close to the 202 and 17 freeways, restaurants, Arrowhead and Happy Valley malls, gas stations & bus stops. The neighborhood features a park in the middle where kids play, & residents bring their pets for leisurely strolls. Priced to sell, this home invites you to experience the ease of move-in-ready living. Don't miss out - see it now & make this delightful property yours!
Location
State AZ
County Maricopa
Community Vintage West
Direction Head north on N 42nd Ave. Left on Rosemonte Dr, right on 42nd Dr, right on Siesta Ln, Home will be on the southside.
Rooms
Den/Bedroom Plus 3
Separate Den/Office N
Interior
Interior Features Eat-in Kitchen, Breakfast Bar, Double Vanity, Full Bth Master Bdrm, High Speed Internet, Laminate Counters
Heating Electric
Cooling Refrigeration, Ceiling Fan(s)
Flooring Vinyl, Tile
Fireplaces Number No Fireplace
Fireplaces Type None
Fireplace No
Window Features ENERGY STAR Qualified Windows,Double Pane Windows
SPA None
Exterior
Exterior Feature Patio
Garage Electric Door Opener
Garage Spaces 2.0
Garage Description 2.0
Fence Block
Pool None
Utilities Available APS
Amenities Available Management
Waterfront No
Roof Type Composition
Parking Type Electric Door Opener
Private Pool No
Building
Lot Description Desert Back, Desert Front, Gravel/Stone Front, Gravel/Stone Back
Story 2
Builder Name Watt Hancock
Sewer Public Sewer
Water City Water
Architectural Style Ranch
Structure Type Patio
Schools
Elementary Schools Park Meadows Elementary School
Middle Schools Deer Valley Middle School
High Schools Deer Valley High School
School District Deer Valley Unified District
Others
HOA Name Vintage West HOA
HOA Fee Include Maintenance Grounds
Senior Community No
Tax ID 206-14-140
Ownership Fee Simple
Acceptable Financing Cash, Conventional, FHA, VA Loan
Horse Property N
Listing Terms Cash, Conventional, FHA, VA Loan
Financing Conventional
Read Less Info
Want to know what your home might be worth? Contact us for a FREE valuation!

Our team is ready to help you sell your home for the highest possible price ASAP

Copyright 2024 Arizona Regional Multiple Listing Service, Inc. All rights reserved.
Bought with My Home Group Real Estate

"My job is to find and attract mastery-based agents to the office, protect the culture, and make sure everyone is happy! "






