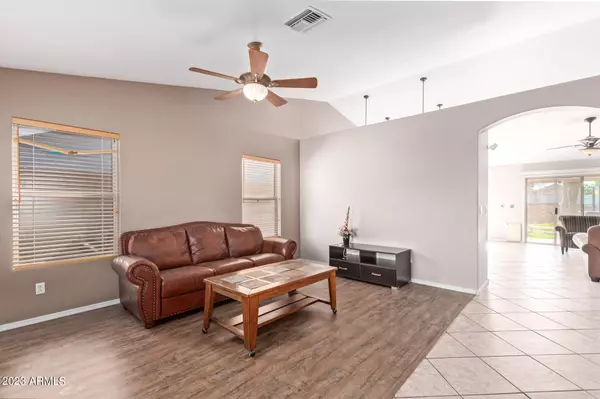$439,000
$439,000
For more information regarding the value of a property, please contact us for a free consultation.
4 Beds
2 Baths
1,710 SqFt
SOLD DATE : 02/28/2024
Key Details
Sold Price $439,000
Property Type Single Family Home
Sub Type Single Family - Detached
Listing Status Sold
Purchase Type For Sale
Square Footage 1,710 sqft
Price per Sqft $256
Subdivision Kingswood Parke Phase 1 Parcel 18 & 19
MLS Listing ID 6632523
Sold Date 02/28/24
Style Ranch
Bedrooms 4
HOA Fees $41/qua
HOA Y/N Yes
Originating Board Arizona Regional Multiple Listing Service (ARMLS)
Year Built 1996
Annual Tax Amount $1,256
Tax Year 2023
Lot Size 6,974 Sqft
Acres 0.16
Property Description
This lovely 4br/2ba open floor plan on a quiet cul de sac with N/S exposure is centrally located with convenient access to shopping, dining, recreation, library, post office, not to mention Spring Training! Not only does the inside of the house have wonderful features including a Formal Living Room, Family Room, Open Kitchen with an Island that has Corian countertops and SS appliances. The Master Suite has Sliding Doors to the large covered patio that goes right over to the Swimming Pool. To top it all off, the 2-car garage is loaded with lots of built-in storage. Additional upgrades: 2019 -New roof on Patio, 2022- New Motor for Soar for Pool along with new vacuum for pool.
2022- New Microwave for Kitchen , Cabinets painted in 2023, Master Bathroom Shower remodeled in 2017 Garage door has an app with it where you could check to see if you left the door open. Ring System is available and already in the house. The thermostat is upgraded to where you can take a remote with you and adjust the temperature from any room. So many amenities, you really just need to see the house.
Location
State AZ
County Maricopa
Community Kingswood Parke Phase 1 Parcel 18 & 19
Direction From Bell Rd, N on Parkview Pl., E on Kimberly, W on Ashley Ct to property on left.
Rooms
Master Bedroom Not split
Den/Bedroom Plus 4
Separate Den/Office N
Interior
Interior Features Eat-in Kitchen, Breakfast Bar, No Interior Steps, Vaulted Ceiling(s), Kitchen Island, Pantry, Double Vanity, Full Bth Master Bdrm
Heating Electric
Cooling Both Refrig & Evap, Ceiling Fan(s)
Flooring Laminate, Tile
Fireplaces Number No Fireplace
Fireplaces Type None
Fireplace No
Window Features Skylight(s),Double Pane Windows
SPA None
Exterior
Exterior Feature Covered Patio(s), Patio, Storage
Parking Features Attch'd Gar Cabinets, Dir Entry frm Garage, Electric Door Opener, Extnded Lngth Garage
Garage Spaces 2.0
Garage Description 2.0
Fence Block, Wrought Iron
Pool Variable Speed Pump, Fenced, Heated, Private, Solar Pool Equipment
Landscape Description Irrigation Front
Community Features Lake Subdivision, Tennis Court(s), Playground, Biking/Walking Path
Utilities Available City Electric
Amenities Available Management, Rental OK (See Rmks)
View Mountain(s)
Roof Type Composition,Concrete
Accessibility Hard/Low Nap Floors, Exterior Curb Cuts, Bath Roll-In Shower, Bath Grab Bars, Accessible Hallway(s)
Private Pool Yes
Building
Lot Description Desert Back, Desert Front, Gravel/Stone Front, Gravel/Stone Back, Synthetic Grass Back, Auto Timer H2O Front, Auto Timer H2O Back, Irrigation Front
Story 1
Unit Features Ground Level
Builder Name Shea Homes
Sewer Sewer in & Cnctd, Public Sewer
Water City Water
Architectural Style Ranch
Structure Type Covered Patio(s),Patio,Storage
New Construction No
Schools
Elementary Schools Kingswood Elementary School
Middle Schools Kingswood Elementary School
High Schools Willow Canyon High School
School District Dysart Unified District
Others
HOA Name Kingswood Parke Comm
HOA Fee Include Maintenance Grounds
Senior Community No
Tax ID 232-29-346
Ownership Fee Simple
Acceptable Financing Conventional, 1031 Exchange
Horse Property N
Listing Terms Conventional, 1031 Exchange
Financing Conventional
Read Less Info
Want to know what your home might be worth? Contact us for a FREE valuation!

Our team is ready to help you sell your home for the highest possible price ASAP

Copyright 2024 Arizona Regional Multiple Listing Service, Inc. All rights reserved.
Bought with eXp Realty

"My job is to find and attract mastery-based agents to the office, protect the culture, and make sure everyone is happy! "






