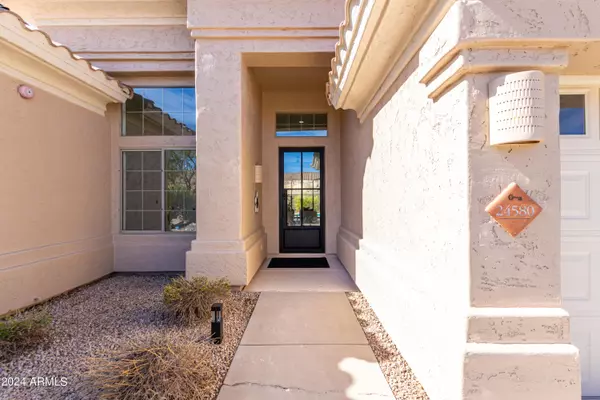$1,700,000
$1,795,000
5.3%For more information regarding the value of a property, please contact us for a free consultation.
4 Beds
3.5 Baths
2,800 SqFt
SOLD DATE : 04/04/2024
Key Details
Sold Price $1,700,000
Property Type Single Family Home
Sub Type Single Family - Detached
Listing Status Sold
Purchase Type For Sale
Square Footage 2,800 sqft
Price per Sqft $607
Subdivision Dorado At Troon Village
MLS Listing ID 6666720
Sold Date 04/04/24
Style Contemporary
Bedrooms 4
HOA Fees $34
HOA Y/N Yes
Originating Board Arizona Regional Multiple Listing Service (ARMLS)
Year Built 1994
Annual Tax Amount $3,137
Tax Year 2023
Lot Size 9,424 Sqft
Acres 0.22
Property Description
This newly renovated soft contemporary home with Troon Mountain and Pinnacle Peak views is privately situated within the natural space of Dorado at Troon Village. The charming craftsman entry door opens to a modern redesigned great room with matte black sliding glass doors in the living and dining areas which frame the mountain views and newly updated covered patio, custom built-in gas BBQ, heated PebbleTec pool and spa with mosaic tile, low maintenance turf, new cool decking and desert by design landscaping.This split floor plan has been enhanced from its original layout to provide a luxurious primary bedroom suite with mountain views, venetian shutters, dual vanities, free standing soaker tub, seamless glass shower with 48x24 porcelain tile and oversized custom walk-in closet with beautiful built-in cabinetry. A new ensuite bedroom, plus two additional bedrooms, a full bath and powder room have been incorporated in the new layout for maximum functionality.
You're sure to love the high-end finishes throughout including; level-4 smooth finish drywall, wide plank wood tile flooring, 7'' baseboards, halo LED lighting, pendant island lighting, custom kitchen cabinetry and range hood, Calacatta Gold quartz waterfall island and slab backsplash, under cabinet lighting, stainless steel 6 burner gas range, 48'' fridge, built-in microwave drawer, dishwasher & wine fridge. This home is conveniently located near Troon Golf and Country Club, The Four Seasons Resort, numerous hiking trails such as Pinnacle Peak Park mountain trail, Tom's Thumb, Granite Mountain McDowell Sonoran Preserve, Brown's Ranch as well as cycling, mountain biking, and other resort style amenities. Just a short drive from popular restaurants, shopping and the entertainment district of Market Street at DC Ranch, Scottsdale Quarter, Kierland Commons, Westworld; the host of the annual Barrett-Jackson Car Auction and Arabian Horse Show, TPC Golf Course host of the WM Phoenix Open, Salt River Fields host to Spring Training and premier medical facilities such as The World Renowned Mayo Clinic with convenient access to the Loop 101 and 51 freeways for ease of travel around the greater Scottsdale and Phoenix areas.
Location
State AZ
County Maricopa
Community Dorado At Troon Village
Direction From N. Pima Rd head east on E. Happy Valley Rd, Left onto E Whispering Wind Dr, Left onto N 116th St. Property will be down on the right.
Rooms
Other Rooms Family Room
Master Bedroom Split
Den/Bedroom Plus 4
Ensuite Laundry WshrDry HookUp Only
Separate Den/Office N
Interior
Interior Features Eat-in Kitchen, Breakfast Bar, 9+ Flat Ceilings, Fire Sprinklers, No Interior Steps, Wet Bar, Kitchen Island, Pantry, Double Vanity, Full Bth Master Bdrm, Separate Shwr & Tub, High Speed Internet, Granite Counters
Laundry Location WshrDry HookUp Only
Heating Natural Gas
Cooling Refrigeration, Ceiling Fan(s)
Flooring Tile
Fireplaces Type 1 Fireplace, Family Room
Fireplace Yes
Window Features Double Pane Windows
SPA Heated,Private
Laundry WshrDry HookUp Only
Exterior
Exterior Feature Covered Patio(s), Patio, Built-in Barbecue
Garage Dir Entry frm Garage, Electric Door Opener
Garage Spaces 3.0
Garage Description 3.0
Fence Block, Wrought Iron
Pool Fenced, Heated, Private
Community Features Golf, Biking/Walking Path
Utilities Available APS, SW Gas
Amenities Available Management, Rental OK (See Rmks)
Waterfront No
View Mountain(s)
Roof Type Tile
Parking Type Dir Entry frm Garage, Electric Door Opener
Private Pool Yes
Building
Lot Description Sprinklers In Rear, Sprinklers In Front, Corner Lot, Desert Back, Desert Front, Gravel/Stone Front, Gravel/Stone Back
Story 1
Builder Name uk
Sewer Public Sewer
Water City Water
Architectural Style Contemporary
Structure Type Covered Patio(s),Patio,Built-in Barbecue
Schools
Elementary Schools Desert Sun Academy
Middle Schools Sonoran Trails Middle School
High Schools Cactus Shadows High School
School District Cave Creek Unified District
Others
HOA Name AZCMS
HOA Fee Include Maintenance Grounds
Senior Community No
Tax ID 217-55-198
Ownership Fee Simple
Acceptable Financing Conventional, FHA
Horse Property N
Listing Terms Conventional, FHA
Financing Conventional
Read Less Info
Want to know what your home might be worth? Contact us for a FREE valuation!

Our team is ready to help you sell your home for the highest possible price ASAP

Copyright 2024 Arizona Regional Multiple Listing Service, Inc. All rights reserved.
Bought with Kenneth James Realty

"My job is to find and attract mastery-based agents to the office, protect the culture, and make sure everyone is happy! "






