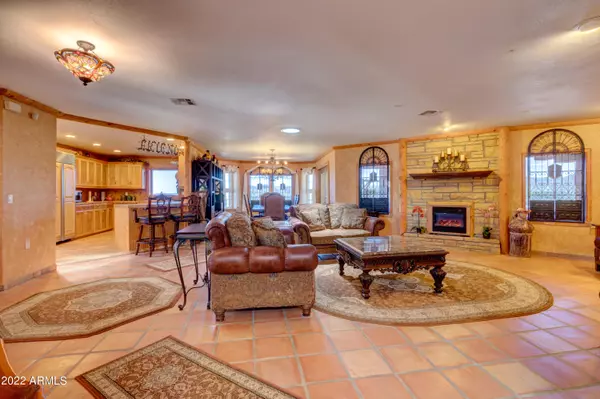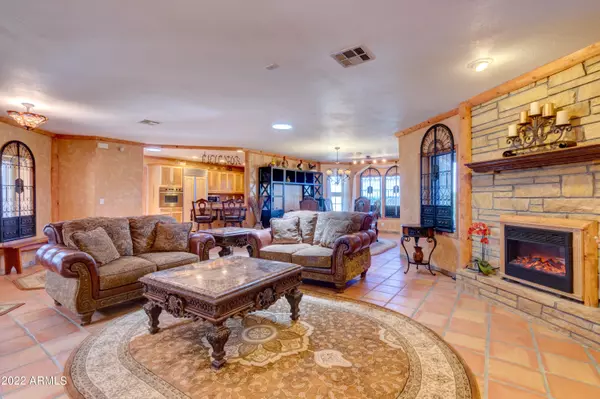$900,000
$1,150,000
21.7%For more information regarding the value of a property, please contact us for a free consultation.
3 Beds
2.75 Baths
2,740 SqFt
SOLD DATE : 04/05/2024
Key Details
Sold Price $900,000
Property Type Single Family Home
Sub Type Single Family - Detached
Listing Status Sold
Purchase Type For Sale
Square Footage 2,740 sqft
Price per Sqft $328
Subdivision S24 T1S R10E
MLS Listing ID 6425827
Sold Date 04/05/24
Style Territorial/Santa Fe
Bedrooms 3
HOA Y/N No
Originating Board Arizona Regional Multiple Listing Service (ARMLS)
Year Built 2000
Annual Tax Amount $5,204
Tax Year 2021
Lot Size 49.806 Acres
Acres 49.81
Property Description
Take in 49 acres of desert wilderness from your private home sanctuary with the Tonto National Forest as a neighbor. This 2,000 + sq ft home is just the place to watch the sunset over the Superstition Mountains or rise just behind Picket Post. You have 360 views, on one level, with split primary suites (walk in closets) on each side of the home. Plus there is a casita next to what is currently a covered pool deck and room to entertain. You have a three door RV sized pole barn, with room to have your workshop and park all of your desert toys. With 49.92 acres there is potential to subdivide the land. The home is on shared private drive with cameras/alarms, please respect privacy. Roof had a full update in 2021.
The pool and hot tub have not been used in over 9+ years and are covered by a deck.
New dishwasher in 2022.
New exterior paint in 2021
New mason work on brick walk way in 2021
Location
State AZ
County Pinal
Community S24 T1S R10E
Direction Hwy 60 Queen Valley. 4 miles in 4way stop. Right on Queen Valley Dr, left Catherine. At the stop sign cross road, dirt road, Elephant Butte 2 miles turn right on Hardt Tank Rd, right on Silver Tip Rd
Rooms
Other Rooms Guest Qtrs-Sep Entrn
Master Bedroom Split
Den/Bedroom Plus 4
Separate Den/Office Y
Interior
Interior Features Breakfast Bar, Furnished(See Rmrks), Double Vanity, Full Bth Master Bdrm, Separate Shwr & Tub
Heating Natural Gas
Cooling Refrigeration, Programmable Thmstat, Ceiling Fan(s)
Flooring Tile
Fireplaces Type 1 Fireplace, 3+ Fireplace, Exterior Fireplace, Fire Pit
Fireplace Yes
Window Features Dual Pane
SPA Private
Exterior
Exterior Feature Covered Patio(s), Gazebo/Ramada
Garage Over Height Garage, Detached, RV Access/Parking, RV Garage
Garage Spaces 6.0
Garage Description 6.0
Fence Block, Partial, Wire
Pool Private
Community Features Community Spa Htd, Community Pool Htd, Coin-Op Laundry, Golf, Clubhouse
Utilities Available SRP
Amenities Available None
Waterfront No
View City Lights, Mountain(s)
Roof Type Composition
Accessibility Mltpl Entries/Exits
Parking Type Over Height Garage, Detached, RV Access/Parking, RV Garage
Private Pool Yes
Building
Lot Description Natural Desert Back, Natural Desert Front
Story 1
Builder Name Unknown
Sewer Septic in & Cnctd, Septic Tank
Water Well - Pvtly Owned
Architectural Style Territorial/Santa Fe
Structure Type Covered Patio(s),Gazebo/Ramada
Schools
Elementary Schools Peralta Trail Elementary School
Middle Schools Cactus Canyon Junior High
High Schools Apache Junction High School
School District Apache Junction Unified District
Others
HOA Fee Include No Fees
Senior Community No
Tax ID 104-54-004-J
Ownership Fee Simple
Acceptable Financing Conventional, FHA
Horse Property Y
Listing Terms Conventional, FHA
Financing Carryback
Special Listing Condition FIRPTA may apply, N/A
Read Less Info
Want to know what your home might be worth? Contact us for a FREE valuation!

Our team is ready to help you sell your home for the highest possible price ASAP

Copyright 2024 Arizona Regional Multiple Listing Service, Inc. All rights reserved.
Bought with Queen Valley Properties, Inc.

"My job is to find and attract mastery-based agents to the office, protect the culture, and make sure everyone is happy! "






