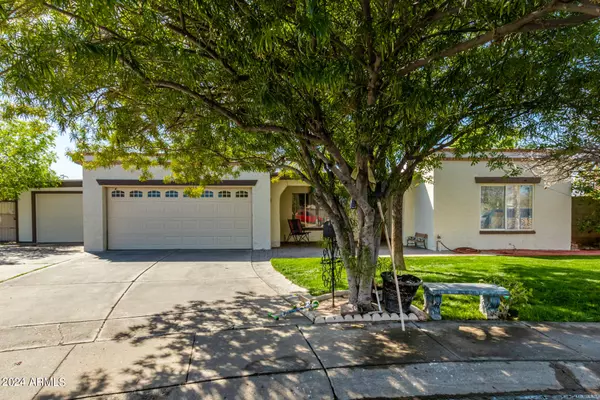$495,000
$499,900
1.0%For more information regarding the value of a property, please contact us for a free consultation.
4 Beds
2 Baths
2,062 SqFt
SOLD DATE : 05/15/2024
Key Details
Sold Price $495,000
Property Type Single Family Home
Sub Type Single Family - Detached
Listing Status Sold
Purchase Type For Sale
Square Footage 2,062 sqft
Price per Sqft $240
Subdivision Greenbrier Unit 7
MLS Listing ID 6671397
Sold Date 05/15/24
Style Ranch
Bedrooms 4
HOA Y/N No
Originating Board Arizona Regional Multiple Listing Service (ARMLS)
Year Built 1979
Annual Tax Amount $1,533
Tax Year 2023
Lot Size 0.270 Acres
Acres 0.27
Property Description
You've found the perfect place to call HOME! With 4 beds, 2 baths, and a 3-car garage, this property offers comfort and convenience. This gem is situated on a tranquil cul-de-sac, displaying a cozy front porch and a verdant front yard with swaying shade trees. The lovely interior features a sunken living room, a formal dining room, office den, family room, soothing paint, and tile flooring. Continue onto the well-sized open floor plan with French doors to the back patio that merge the indoor and outdoor living. The kitchen is equipped with ample counter space, wood cabinetry, recessed lighting, and a pantry. Main retreat has plush carpeting, a private bathroom, and a walk-in closet. Plunge into the crystal blue pool in the vast backyard with a covered patio and a grassy lawn! Visit now!
Location
State AZ
County Maricopa
Community Greenbrier Unit 7
Direction Head north on N 59th Ave, Turn right onto W Peoria Ave, Turn left onto N 55th Ave, Turn right onto W Yucca St, and Turn right onto N 53rd Dr. The property is on the right.
Rooms
Other Rooms Great Room, Family Room
Den/Bedroom Plus 4
Separate Den/Office N
Interior
Interior Features Eat-in Kitchen, 9+ Flat Ceilings, Pantry, Full Bth Master Bdrm, High Speed Internet, Laminate Counters
Heating Electric
Cooling Refrigeration, Ceiling Fan(s)
Flooring Carpet, Tile
Fireplaces Number No Fireplace
Fireplaces Type None
Fireplace No
SPA None
Laundry WshrDry HookUp Only
Exterior
Exterior Feature Covered Patio(s), Patio
Parking Features Dir Entry frm Garage, Electric Door Opener, Extnded Lngth Garage
Garage Spaces 3.0
Garage Description 3.0
Fence Block
Pool Private
Utilities Available SRP
Amenities Available None
Roof Type Foam
Private Pool Yes
Building
Lot Description Cul-De-Sac, Dirt Back, Grass Front, Grass Back
Story 1
Builder Name Dietz Crane Homes
Sewer Public Sewer
Water City Water
Architectural Style Ranch
Structure Type Covered Patio(s),Patio
New Construction No
Schools
Elementary Schools Desert Palms Elementary School
Middle Schools Desert Palms Elementary School
High Schools Ironwood High School
School District Peoria Unified School District
Others
HOA Fee Include No Fees
Senior Community No
Tax ID 148-26-405
Ownership Fee Simple
Acceptable Financing Conventional, FHA
Horse Property N
Listing Terms Conventional, FHA
Financing Conventional
Read Less Info
Want to know what your home might be worth? Contact us for a FREE valuation!

Our team is ready to help you sell your home for the highest possible price ASAP

Copyright 2025 Arizona Regional Multiple Listing Service, Inc. All rights reserved.
Bought with 1st Class Real Estate & Associates
"My job is to find and attract mastery-based agents to the office, protect the culture, and make sure everyone is happy! "






