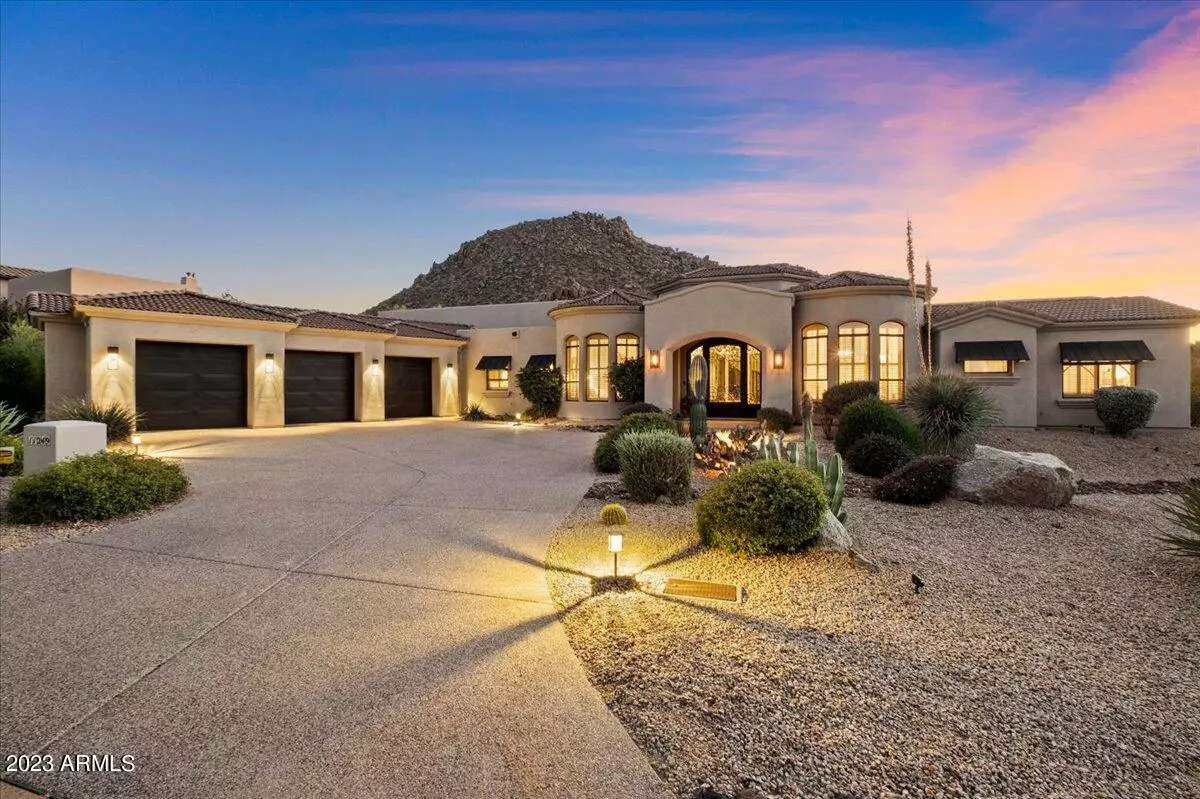$2,500,000
$2,750,000
9.1%For more information regarding the value of a property, please contact us for a free consultation.
4 Beds
5 Baths
4,837 SqFt
SOLD DATE : 05/31/2024
Key Details
Sold Price $2,500,000
Property Type Single Family Home
Sub Type Single Family - Detached
Listing Status Sold
Purchase Type For Sale
Square Footage 4,837 sqft
Price per Sqft $516
Subdivision Windy Walk Estates At Troon Village
MLS Listing ID 6641552
Sold Date 05/31/24
Style Santa Barbara/Tuscan
Bedrooms 4
HOA Fees $189/ann
HOA Y/N Yes
Originating Board Arizona Regional Multiple Listing Service (ARMLS)
Year Built 2000
Annual Tax Amount $6,022
Tax Year 2023
Lot Size 0.488 Acres
Acres 0.49
Property Description
Nestled w/in the esteemed Troon Village in Scottsdale, this luxurious remodel epitomizes upscale living w/ stunning features & breathtaking Mountain views. Boasting 4 bed, 5 bath & spanning across 4,837 sf, this home rests majestically on a 0.48-acre lot & includes a spacious 3-car garage. As you step through the grand iron door, the elegance unfolds w/ soaring ceilings & seamless blend of wood, tile, & plush carpet flooring. The inviting ambiance begins in the formal living room w/ fireplace, leading to formal dining room w& further into the expansive great room, where a second fireplace adds warmth & charm. The chef's kitchen is adorned w/ a large breakfast bar, SS appliances, Porcelain counters, pantry, large Island, a wine cabinet & delightful casual dining area...(CONTINUE READING) Additionally, a home office nook offers a productive space, while a dedicated home theatre ensures entertainment for all. The master bedroom exudes serenity w/ its own fireplace & private patio access, accompanied by a luxurious full bath featuring a standalone soaking tub, resort-style shower, dual sinks, vanity & walk-in closet. Three remaining ensuite bedrooms provide ample privacy & comfort for family or guests. The backyard oasis includes an extra-large covered patio perfect for outdoor living, an adobe fireplace w/ a BBQ & seating, plus a glistening pool & spa. The rooftop balcony offers panoramic views of the surrounding mountains & scenic landscapes. Conveniently situated near premier golf courses, upscale shopping, fine dining options & w/ easy access to fwy/hwy, this residence offers an unmatched lifestyle. Experience the epitome of Arizona luxury living in this prestigious Troon Village estate.
Location
State AZ
County Maricopa
Community Windy Walk Estates At Troon Village
Direction From Pima Road go East on Happy Valley Road past Alma School. North on Windy Walk to guard gate. Through the gate follow Windy Walk around to Desert Troon Lane; East to home.
Rooms
Other Rooms Media Room, Family Room
Basement Full
Den/Bedroom Plus 5
Ensuite Laundry WshrDry HookUp Only
Separate Den/Office Y
Interior
Interior Features See Remarks, Eat-in Kitchen, Breakfast Bar, Central Vacuum, Drink Wtr Filter Sys, Furnished(See Rmrks), Fire Sprinklers, Roller Shields, Wet Bar, Kitchen Island, Pantry, Double Vanity, Full Bth Master Bdrm, Separate Shwr & Tub, High Speed Internet, Granite Counters
Laundry Location WshrDry HookUp Only
Heating Natural Gas
Cooling Refrigeration, Ceiling Fan(s)
Flooring Carpet, Stone, Tile, Wood
Fireplaces Type 3+ Fireplace, Two Way Fireplace, Exterior Fireplace, Fire Pit, Family Room, Living Room, Master Bedroom, Gas
Fireplace Yes
SPA Heated,Private
Laundry WshrDry HookUp Only
Exterior
Exterior Feature Covered Patio(s), Gazebo/Ramada, Patio, Built-in Barbecue
Garage Electric Door Opener, Extnded Lngth Garage
Garage Spaces 3.0
Garage Description 3.0
Fence Block, Wrought Iron
Pool Private
Landscape Description Irrigation Back, Irrigation Front
Community Features Gated Community, Guarded Entry
Utilities Available City Electric, SRP, APS, SW Gas
Amenities Available Club, Membership Opt, Management
Waterfront No
View City Lights, Mountain(s)
Roof Type Tile,Built-Up
Accessibility Accessible Hallway(s)
Parking Type Electric Door Opener, Extnded Lngth Garage
Private Pool Yes
Building
Lot Description Sprinklers In Rear, Sprinklers In Front, Desert Back, Desert Front, Gravel/Stone Front, Synthetic Grass Back, Auto Timer H2O Front, Auto Timer H2O Back, Irrigation Front, Irrigation Back
Story 1
Builder Name Argue Fine Homes
Sewer Public Sewer
Water City Water
Architectural Style Santa Barbara/Tuscan
Structure Type Covered Patio(s),Gazebo/Ramada,Patio,Built-in Barbecue
Schools
Elementary Schools Desert Sun Academy
Middle Schools Sonoran Trails Middle School
High Schools Cactus Shadows High School
School District Cave Creek Unified District
Others
HOA Name Cornerstone Prop.
HOA Fee Include Maintenance Grounds,Street Maint
Senior Community No
Tax ID 217-57-309
Ownership Fee Simple
Acceptable Financing Conventional, FHA, VA Loan
Horse Property N
Listing Terms Conventional, FHA, VA Loan
Financing Cash
Read Less Info
Want to know what your home might be worth? Contact us for a FREE valuation!

Our team is ready to help you sell your home for the highest possible price ASAP

Copyright 2024 Arizona Regional Multiple Listing Service, Inc. All rights reserved.
Bought with Blocks Brokerage LLC

"My job is to find and attract mastery-based agents to the office, protect the culture, and make sure everyone is happy! "






