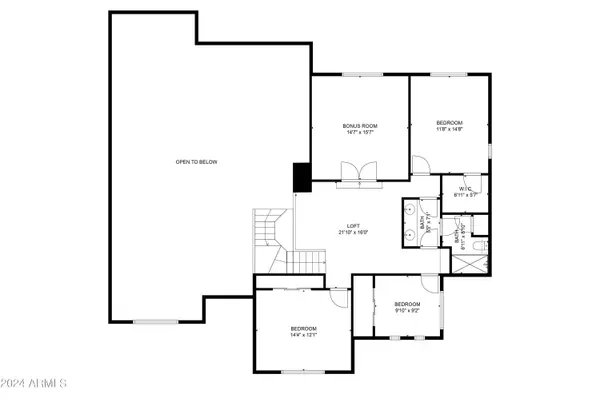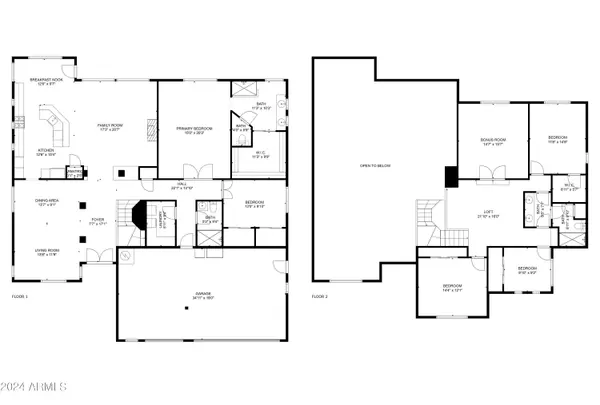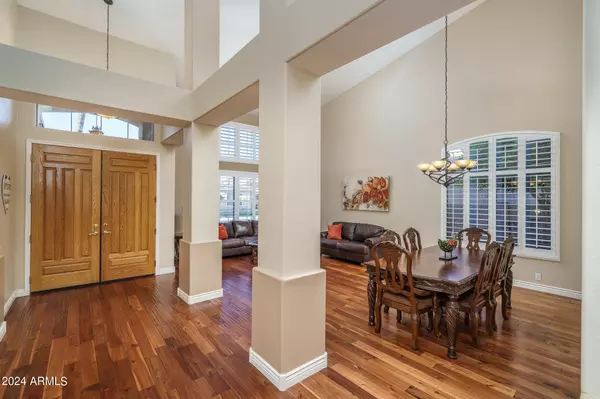$810,000
$814,500
0.6%For more information regarding the value of a property, please contact us for a free consultation.
5 Beds
3 Baths
3,723 SqFt
SOLD DATE : 06/18/2024
Key Details
Sold Price $810,000
Property Type Single Family Home
Sub Type Single Family - Detached
Listing Status Sold
Purchase Type For Sale
Square Footage 3,723 sqft
Price per Sqft $217
Subdivision Coppercrest
MLS Listing ID 6697173
Sold Date 06/18/24
Bedrooms 5
HOA Fees $36
HOA Y/N Yes
Originating Board Arizona Regional Multiple Listing Service (ARMLS)
Year Built 1997
Annual Tax Amount $3,796
Tax Year 2023
Lot Size 9,200 Sqft
Acres 0.21
Property Description
Nestled in the desirable Arrowhead Ranch, this stunning home offers luxurious living with five spacious bedrooms, three full bathrooms, a loft, and bonus room. Meticulously updated in 2023 with a new roof, AC units, and high-quality window shutters, this home epitomizes both elegance and functionality. As you step inside, you'll be captivated by the grandeur of the soaring tall ceilings, a formal dining/living room, and a gorgeous wrought iron staircase. The exquisite kitchen boasts luxurious granite countertops, stainless steel wall appliances, and a sprawling kitchen island complete with a convenient breakfast bar and built-in beverage refrigerator. Adjacent, the great room beckons with its inviting built-in fireplace and floods of natural light, creating a cozy ambiance. Retreat to the downstairs primary suite through double doors featuring a trey ceiling and a lavish ensuite bathroom with granite countertops, a framed mirror, a dual sink vanity with granite countertops, a granite shower, and a generously sized walk-in closet. An additional bedroom downstairs offers versatility as a home office or guest room. Ascend upstairs to discover the remaining bedrooms, a versatile loft, and a bonus room. The laundry room is downstairs with cabinets for storage and a counter. Outside, the backyard is a true oasis, featuring artificial turf, a refreshing pool with a soothing water feature and Baja deck, and an expansive covered patio surrounded by meticulously maintained landscaping, creating the perfect setting for relaxation. You will appreciate the functionality of the RV gate with a paved walk path to the backyard. The garage has epoxy floors and built-in cabinets. Do not miss out on this well-maintained home!
Conveniently situated near a freeway, for easier access to multiple esteemed locations such as West Gate and Desert Ridge marketplace while also being near nature preserves. Perfect for outdoor enthusiasts eager to explore hiking trails. Do not miss out on this well-located home!
Location
State AZ
County Maricopa
Community Coppercrest
Direction Head E on W Union Hills Dr toward 63rd Ave,Left on 63rd Ave, Right on W Kimberly Way, Right on N 62nd Dr, Left on W Morrow Dr, Home on Right.
Rooms
Other Rooms Loft, Family Room, BonusGame Room
Den/Bedroom Plus 8
Separate Den/Office Y
Interior
Interior Features Eat-in Kitchen, Vaulted Ceiling(s), Kitchen Island, Pantry, 3/4 Bath Master Bdrm, Double Vanity, High Speed Internet, Granite Counters
Heating Electric
Cooling Refrigeration, Ceiling Fan(s)
Flooring Carpet, Tile, Wood
Fireplaces Type 1 Fireplace, Family Room, Gas
Fireplace Yes
SPA None
Exterior
Exterior Feature Covered Patio(s)
Garage Dir Entry frm Garage, Electric Door Opener
Garage Spaces 3.0
Garage Description 3.0
Fence Block
Pool Private
Utilities Available APS, SW Gas
Amenities Available Management
Waterfront No
Roof Type Tile
Parking Type Dir Entry frm Garage, Electric Door Opener
Private Pool Yes
Building
Lot Description Synthetic Grass Frnt, Synthetic Grass Back
Story 2
Builder Name DEL WEBB
Sewer Public Sewer
Water City Water
Structure Type Covered Patio(s)
Schools
Elementary Schools Arrowhead Elementary School - Glendale
Middle Schools Arrowhead Elementary School - Glendale
High Schools Deer Valley High School
School District Deer Valley Unified District
Others
HOA Name Arrowhead Ranch
HOA Fee Include Maintenance Grounds
Senior Community No
Tax ID 200-28-068
Ownership Fee Simple
Acceptable Financing Conventional, 1031 Exchange, FHA, VA Loan
Horse Property N
Listing Terms Conventional, 1031 Exchange, FHA, VA Loan
Financing Conventional
Read Less Info
Want to know what your home might be worth? Contact us for a FREE valuation!

Our team is ready to help you sell your home for the highest possible price ASAP

Copyright 2024 Arizona Regional Multiple Listing Service, Inc. All rights reserved.
Bought with West USA Realty

"My job is to find and attract mastery-based agents to the office, protect the culture, and make sure everyone is happy! "






