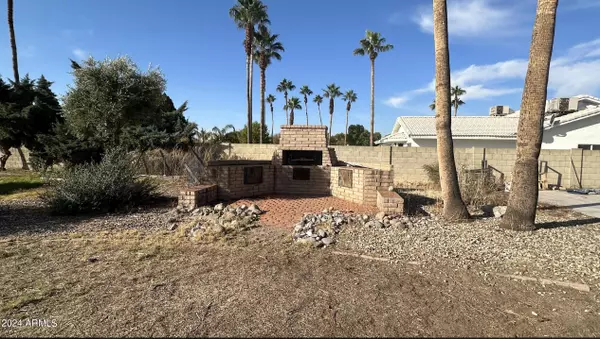$640,000
$750,000
14.7%For more information regarding the value of a property, please contact us for a free consultation.
4 Beds
2.5 Baths
3,477 SqFt
SOLD DATE : 06/28/2024
Key Details
Sold Price $640,000
Property Type Single Family Home
Sub Type Single Family - Detached
Listing Status Sold
Purchase Type For Sale
Square Footage 3,477 sqft
Price per Sqft $184
Subdivision Longhorn Ranch
MLS Listing ID 6704426
Sold Date 06/28/24
Style Ranch
Bedrooms 4
HOA Y/N No
Originating Board Arizona Regional Multiple Listing Service (ARMLS)
Year Built 1984
Annual Tax Amount $4,126
Tax Year 2023
Lot Size 0.814 Acres
Acres 0.81
Property Description
This property is a ''diamond in the rough'' with ''endless potential,'' offering a unique opportunity for customization and personalization to suit the modern
buyer's preferences and needs. With vaulted ceilings, four large bedrooms, family room, living room, dining room, and an eat-in kitchen its ready for your personal touch.
Additionally, it offers an extra room with a separate entrance that could easily be transformed into a next-gen living space or private guest suite.
The backyard has all the characteristics to become an outdoor paradise with citrus trees, tall palms, pool, and a covered patio that spans the length of the house,
RV gate and parking and ample space for an outdoor kitchen. With a little vision and creativity, this home can be transformed into a masterpiece.
Don't miss the chance to turn this into a dream oasis!
Location
State AZ
County Maricopa
Community Longhorn Ranch
Direction From Bell Rd, head South to Sweetwater Ave (which is between Thunderbird and Catus) and turn left to head east. From 59th Ave head west on Sweetwater
Rooms
Other Rooms Family Room, BonusGame Room
Master Bedroom Not split
Den/Bedroom Plus 6
Separate Den/Office Y
Interior
Interior Features Vaulted Ceiling(s), Kitchen Island, Separate Shwr & Tub, High Speed Internet, Granite Counters
Heating Electric
Cooling Refrigeration
Flooring Carpet, Tile, Concrete
Fireplaces Type 1 Fireplace
Fireplace Yes
SPA None
Exterior
Exterior Feature Covered Patio(s)
Garage Attch'd Gar Cabinets, Electric Door Opener, RV Gate, RV Access/Parking
Garage Spaces 2.0
Garage Description 2.0
Fence Wrought Iron
Pool Private
Utilities Available SRP
Amenities Available None
Waterfront No
Roof Type Composition
Parking Type Attch'd Gar Cabinets, Electric Door Opener, RV Gate, RV Access/Parking
Private Pool Yes
Building
Lot Description Grass Back
Story 1
Builder Name UNK
Sewer Public Sewer
Water City Water
Architectural Style Ranch
Structure Type Covered Patio(s)
New Construction No
Schools
Elementary Schools Desert Valley Elementary School
Middle Schools Mountain Sky Middle School
High Schools Ironwood High School
School District Peoria Unified School District
Others
HOA Fee Include No Fees
Senior Community No
Tax ID 200-76-091
Ownership Fee Simple
Acceptable Financing Conventional
Horse Property N
Listing Terms Conventional
Financing Cash
Read Less Info
Want to know what your home might be worth? Contact us for a FREE valuation!

Our team is ready to help you sell your home for the highest possible price ASAP

Copyright 2024 Arizona Regional Multiple Listing Service, Inc. All rights reserved.
Bought with Keller Williams Realty Professional Partners

"My job is to find and attract mastery-based agents to the office, protect the culture, and make sure everyone is happy! "






