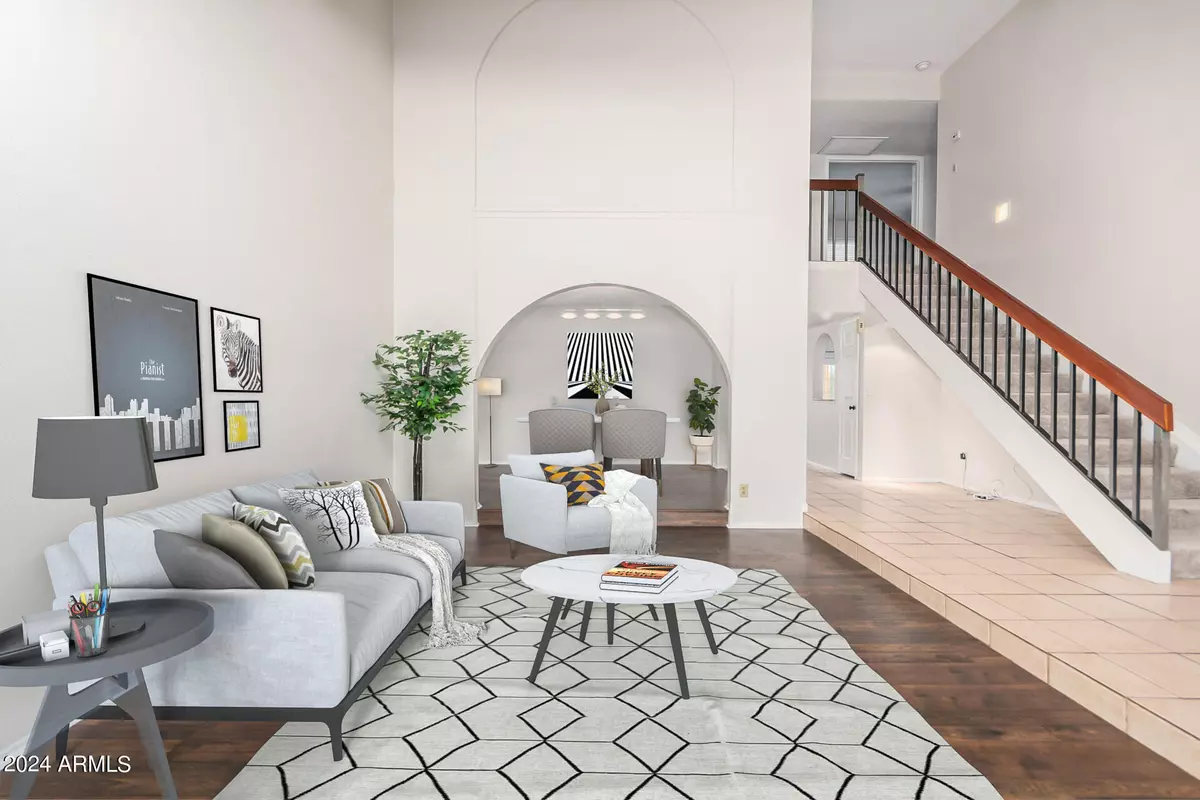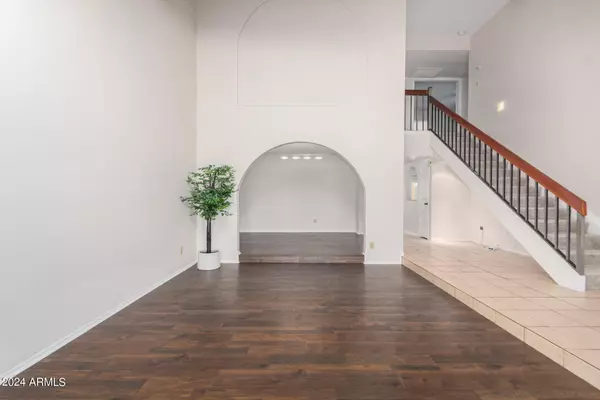$550,000
$550,000
For more information regarding the value of a property, please contact us for a free consultation.
4 Beds
2.5 Baths
2,665 SqFt
SOLD DATE : 06/28/2024
Key Details
Sold Price $550,000
Property Type Single Family Home
Sub Type Single Family - Detached
Listing Status Sold
Purchase Type For Sale
Square Footage 2,665 sqft
Price per Sqft $206
Subdivision West Bluff
MLS Listing ID 6686924
Sold Date 06/28/24
Bedrooms 4
HOA Y/N No
Originating Board Arizona Regional Multiple Listing Service (ARMLS)
Year Built 1981
Annual Tax Amount $1,654
Tax Year 2023
Lot Size 0.354 Acres
Acres 0.35
Property Description
Beautiful move in ready on a cul-de-sac home. NO HOA. RV parking. Enter to a grand open staircase with vaulted two story formal living room adjoining separate formal dining. Light and bright kitchen open to eat-in area with wet bar and large family room with wood burning fireplace. Enjoy plenty of outdoor activities in spacious 1/3+ acre property, including covered patio and in-ground spa under gazebo. Additional flex space downstairs. Upstairs large primary bedroom suite with fireplace; and 3 additional bedrooms and full bath. 2024 NEW interior paint, carpets, laminate floors, fire doors to garage, interior doors. 2023 NEW washer/dryer, extra refrigerator. 2020 NEW kitchen appliances and powder room remodel. Close to ASU West, shopping, freeways, and more, Ask about lower rate options.
Location
State AZ
County Maricopa
Community West Bluff
Direction From 67th Avenue and Cactus, East to 65th Avenue, South to Shaw Butte Drive, house is straight ahead at end of cul-de-sac.
Rooms
Master Bedroom Split
Den/Bedroom Plus 5
Separate Den/Office Y
Interior
Interior Features Upstairs, Eat-in Kitchen, Vaulted Ceiling(s), Wet Bar, Pantry, Double Vanity, Separate Shwr & Tub, High Speed Internet, Granite Counters
Heating Electric
Cooling Refrigeration, Programmable Thmstat, Ceiling Fan(s)
Flooring Carpet, Laminate, Tile
Fireplaces Type 2 Fireplace, Family Room, Master Bedroom
Fireplace Yes
Window Features Sunscreen(s),Dual Pane,Low-E
SPA Heated,Private
Exterior
Exterior Feature Covered Patio(s), Storage
Garage Attch'd Gar Cabinets, Dir Entry frm Garage, Electric Door Opener, RV Gate, RV Access/Parking
Garage Spaces 3.0
Garage Description 3.0
Fence Block
Pool None
Utilities Available SRP
Amenities Available None
Waterfront No
Roof Type Composition
Parking Type Attch'd Gar Cabinets, Dir Entry frm Garage, Electric Door Opener, RV Gate, RV Access/Parking
Private Pool No
Building
Lot Description Sprinklers In Rear, Sprinklers In Front, Cul-De-Sac, Grass Front, Grass Back, Auto Timer H2O Front, Auto Timer H2O Back
Story 2
Builder Name Continental
Sewer Public Sewer
Water City Water
Structure Type Covered Patio(s),Storage
Schools
Elementary Schools Copperwood School
Middle Schools Copperwood School
High Schools Ironwood High School
School District Peoria Unified School District
Others
HOA Fee Include No Fees
Senior Community No
Tax ID 143-04-123
Ownership Fee Simple
Acceptable Financing Conventional, FHA, VA Loan
Horse Property N
Listing Terms Conventional, FHA, VA Loan
Financing Conventional
Read Less Info
Want to know what your home might be worth? Contact us for a FREE valuation!

Our team is ready to help you sell your home for the highest possible price ASAP

Copyright 2024 Arizona Regional Multiple Listing Service, Inc. All rights reserved.
Bought with HomeSmart

"My job is to find and attract mastery-based agents to the office, protect the culture, and make sure everyone is happy! "






