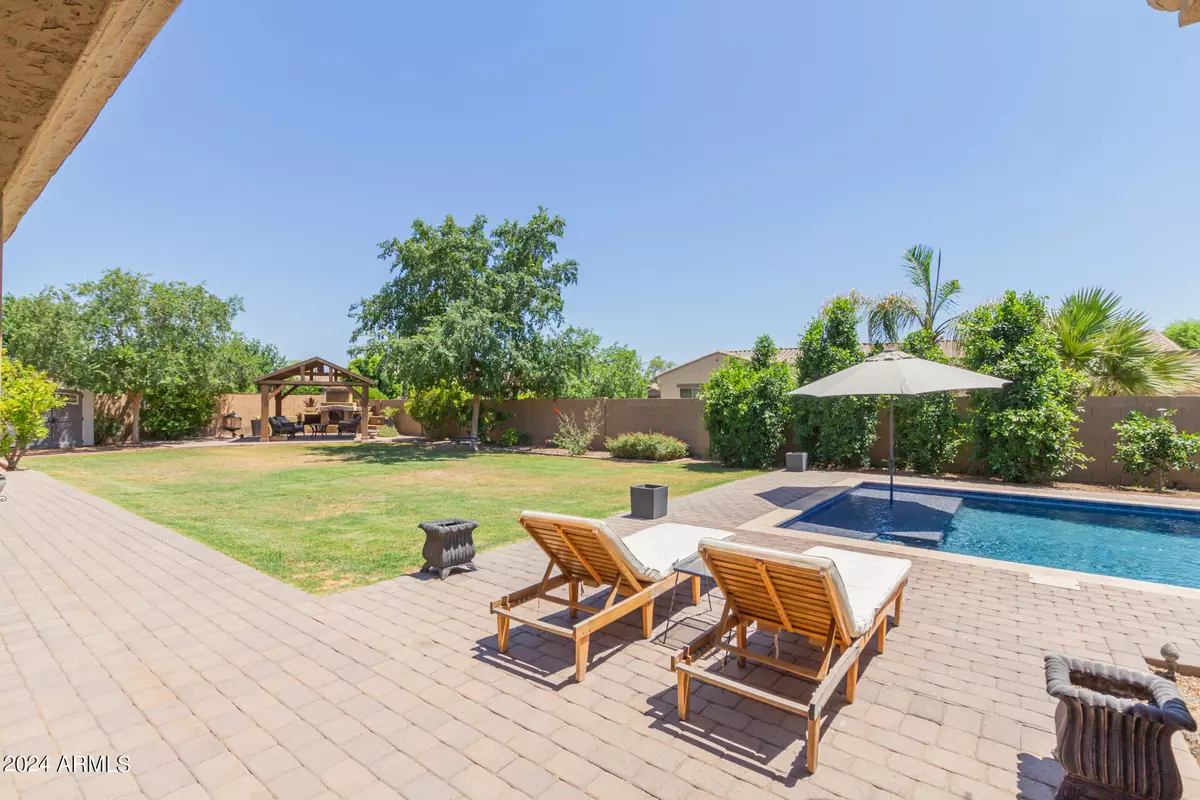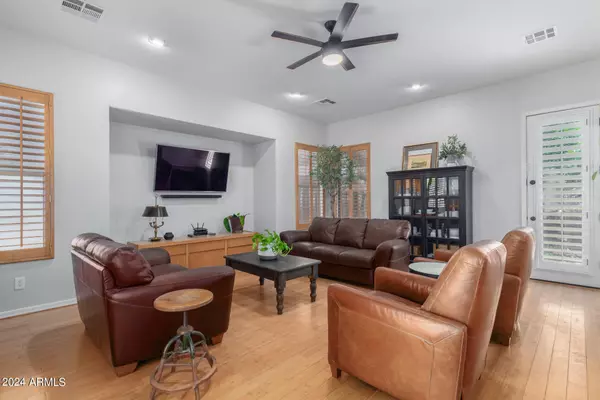$780,000
$774,985
0.6%For more information regarding the value of a property, please contact us for a free consultation.
4 Beds
3 Baths
3,184 SqFt
SOLD DATE : 07/11/2024
Key Details
Sold Price $780,000
Property Type Single Family Home
Sub Type Single Family - Detached
Listing Status Sold
Purchase Type For Sale
Square Footage 3,184 sqft
Price per Sqft $244
Subdivision Missouri Estates
MLS Listing ID 6706247
Sold Date 07/11/24
Style Ranch
Bedrooms 4
HOA Fees $145/mo
HOA Y/N Yes
Originating Board Arizona Regional Multiple Listing Service (ARMLS)
Year Built 2005
Annual Tax Amount $3,589
Tax Year 2023
Lot Size 0.392 Acres
Acres 0.39
Property Description
Discover the epitome of modern living in this fantastic 4 bedroom, 3 bath, single-level home nestled on an oversized N/S facing corner lot in the highly desirable gated community of Missouri Estates subdivision. Boasting an unbeatable location near the Glendale Sports and Entertainment District, this residence offers easy access to exciting attractions like the new VAI Beachfront Resort, Mattel Adventure Park, and nearby convenient bike paths leading to State Farm Stadium or Glendale Heroes Regional Park. As you step inside, you'll be greeted by the epitome of elegance with upgraded luxury flooring, plantation shutters throughout, and a soothing neutral color palette. The welcoming formal living and dining area sets the stage for gracious entertaining. Enter the gourmet chef's kitchen, where SS appliances, elegant white cabinets, gorgeous granite countertops, subway tile backsplash, and a desirable center island await. The kitchen seamlessly flows into a casual dining space and the inviting family room, creating the perfect hub for gatherings with loved ones. From the family room, step outside to the updated spacious backyard pool oasis, where an extended paver patio provides ample room to lounge and entertain. Dive into the newer refreshing blue pool complete with a Baja shelf, or retreat to the added oversized Ramada with a cozy fireplace for year-round comfort while dining alfresco. The lush tranquil landscape adds to the inviting ambiance of this outdoor space. Retreat to the primary bedroom, boasting private access to the back patio and a lavish ensuite bathroom with custom tile work, dual sinks, a glass-enclosed walk-in shower, separate soaking tub, and a large walk-in closet. Three additional bedrooms, two full bathrooms, a conveniently located office with built-ins, and a spacious laundry room complete this incredible floor plan. The 4-car garage comes equipped with attached storage cabinets, providing ample space for all your storage needs. Don't miss out on the opportunity to experience luxury living at its finest - submit your offer today!
Location
State AZ
County Maricopa
Community Missouri Estates
Direction Head S on 83rd Ave toward W Rancho Dr. Turn L onto W Missouri Ave. Turn L onto N 82nd Ave. N 82nd Ave turns slightly R & becomes W San Juan Ave. Turn L onto N 82nd Ave. Home is on the right.
Rooms
Other Rooms Great Room, Family Room
Master Bedroom Split
Den/Bedroom Plus 5
Ensuite Laundry WshrDry HookUp Only
Separate Den/Office Y
Interior
Interior Features Master Downstairs, Eat-in Kitchen, Breakfast Bar, Drink Wtr Filter Sys, No Interior Steps, Vaulted Ceiling(s), Kitchen Island, Pantry, Double Vanity, Full Bth Master Bdrm, Separate Shwr & Tub, High Speed Internet, Granite Counters
Laundry Location WshrDry HookUp Only
Heating Natural Gas
Cooling Refrigeration, Ceiling Fan(s)
Flooring Carpet, Laminate, Tile, Wood
Fireplaces Type Exterior Fireplace
Fireplace Yes
Window Features Sunscreen(s),Dual Pane,Low-E
SPA None
Laundry WshrDry HookUp Only
Exterior
Exterior Feature Covered Patio(s), Gazebo/Ramada, Patio, Storage
Garage Attch'd Gar Cabinets, Dir Entry frm Garage, Electric Door Opener, RV Gate, Side Vehicle Entry
Garage Spaces 4.0
Garage Description 4.0
Fence Block
Pool Diving Pool, Private
Community Features Gated Community, Playground, Biking/Walking Path
Utilities Available SRP, SW Gas
Amenities Available Management
Waterfront No
Roof Type Tile
Parking Type Attch'd Gar Cabinets, Dir Entry frm Garage, Electric Door Opener, RV Gate, Side Vehicle Entry
Private Pool Yes
Building
Lot Description Sprinklers In Rear, Sprinklers In Front, Corner Lot, Gravel/Stone Front, Gravel/Stone Back, Grass Front, Grass Back, Auto Timer H2O Front, Auto Timer H2O Back
Story 1
Builder Name Nicholas Homes
Sewer Public Sewer
Water City Water
Architectural Style Ranch
Structure Type Covered Patio(s),Gazebo/Ramada,Patio,Storage
Schools
Elementary Schools Discovery School
Middle Schools Discovery School
High Schools Independence High School
School District Glendale Union High School District
Others
HOA Name Missouri Estates
HOA Fee Include Maintenance Grounds
Senior Community No
Tax ID 102-10-191
Ownership Fee Simple
Acceptable Financing Conventional, FHA, VA Loan
Horse Property N
Listing Terms Conventional, FHA, VA Loan
Financing Conventional
Read Less Info
Want to know what your home might be worth? Contact us for a FREE valuation!

Our team is ready to help you sell your home for the highest possible price ASAP

Copyright 2024 Arizona Regional Multiple Listing Service, Inc. All rights reserved.
Bought with West USA Realty

"My job is to find and attract mastery-based agents to the office, protect the culture, and make sure everyone is happy! "






