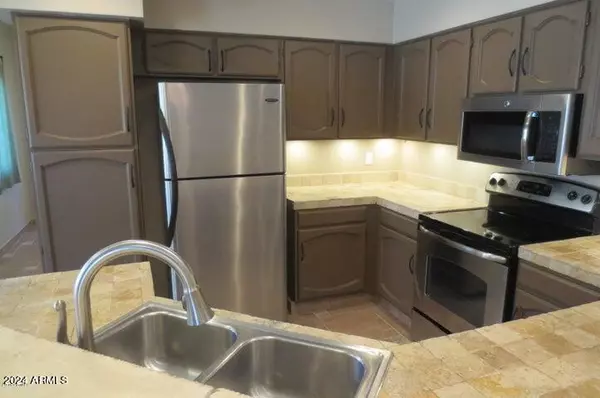$450,000
$450,000
For more information regarding the value of a property, please contact us for a free consultation.
3 Beds
2 Baths
1,733 SqFt
SOLD DATE : 07/11/2024
Key Details
Sold Price $450,000
Property Type Single Family Home
Sub Type Single Family - Detached
Listing Status Sold
Purchase Type For Sale
Square Footage 1,733 sqft
Price per Sqft $259
Subdivision Dave Brown North 3
MLS Listing ID 6700898
Sold Date 07/11/24
Style Ranch
Bedrooms 3
HOA Y/N No
Originating Board Arizona Regional Multiple Listing Service (ARMLS)
Year Built 1986
Annual Tax Amount $1,636
Tax Year 2023
Lot Size 7,217 Sqft
Acres 0.17
Property Description
Step into this beautifully remodeled home where attention to detail meets comfort. As you enter, you'll be greeted by a stunning tiled living room with a cozy fireplace. The family room seamlessly connects to the kitchen, complete with a breakfast bar and a bay window dining area offering a picturesque view of the covered back yard with a fenced pool, artificial lawn, low-maintenance landscaping, and charming paver-stoned walkways.
The master bedroom boasts a deep walk-in closet, a private door leading to the back patio, dual sinks, a luxurious travertine shower, and elegant double doors. Each bedroom features ceiling fans and mirrored closets. Additionally, the extra-large, well-lit laundry room lead to a spacious garage with handy storage shelves. Outside, you'll find a double-wide driveway, an RV gate with a secure deadbolt lock, ensuring both space and safety.
This home offers a perfect blend of style, functionality, and outdoor charm. If you have any further inquiries or would like more details, feel free to ask!
Location
State AZ
County Maricopa
Community Dave Brown North 3
Direction NORTH ON 43RD AVE. TO YORSHIRE, WEST TO PROPERTY.
Rooms
Other Rooms Family Room
Master Bedroom Not split
Den/Bedroom Plus 3
Ensuite Laundry WshrDry HookUp Only
Separate Den/Office N
Interior
Interior Features Eat-in Kitchen, Breakfast Bar, Vaulted Ceiling(s), Pantry, 3/4 Bath Master Bdrm, Double Vanity, High Speed Internet
Laundry Location WshrDry HookUp Only
Heating Electric
Cooling Refrigeration
Flooring Carpet, Tile
Fireplaces Type 1 Fireplace, Living Room
Fireplace Yes
Window Features Sunscreen(s),Dual Pane
SPA None
Laundry WshrDry HookUp Only
Exterior
Exterior Feature Covered Patio(s), Patio
Garage RV Gate
Garage Spaces 2.0
Garage Description 2.0
Fence Block
Pool Play Pool, Fenced, Private
Utilities Available APS
Amenities Available None
Waterfront No
Roof Type Composition
Parking Type RV Gate
Private Pool Yes
Building
Lot Description Desert Front, Gravel/Stone Front, Synthetic Grass Back
Story 1
Builder Name Dave Brown
Sewer Public Sewer
Water City Water
Architectural Style Ranch
Structure Type Covered Patio(s),Patio
Schools
Elementary Schools Mountain Shadows Elementary School
Middle Schools Desert Sky Middle School
High Schools Deer Valley High School
School District Deer Valley Unified District
Others
HOA Fee Include No Fees
Senior Community No
Tax ID 206-31-012
Ownership Fee Simple
Acceptable Financing Conventional, FHA, Owner May Carry, VA Loan
Horse Property N
Listing Terms Conventional, FHA, Owner May Carry, VA Loan
Financing Carryback
Read Less Info
Want to know what your home might be worth? Contact us for a FREE valuation!

Our team is ready to help you sell your home for the highest possible price ASAP

Copyright 2024 Arizona Regional Multiple Listing Service, Inc. All rights reserved.
Bought with eXp Realty

"My job is to find and attract mastery-based agents to the office, protect the culture, and make sure everyone is happy! "






