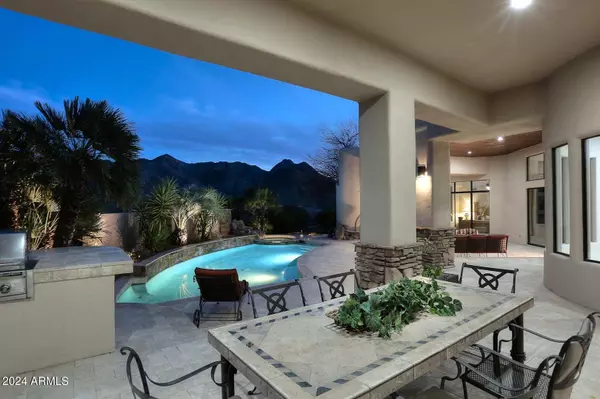$2,450,000
$2,450,000
For more information regarding the value of a property, please contact us for a free consultation.
4 Beds
4.5 Baths
4,430 SqFt
SOLD DATE : 07/15/2024
Key Details
Sold Price $2,450,000
Property Type Single Family Home
Sub Type Single Family - Detached
Listing Status Sold
Purchase Type For Sale
Square Footage 4,430 sqft
Price per Sqft $553
Subdivision Estates At Desert Crest
MLS Listing ID 6695483
Sold Date 07/15/24
Style Other (See Remarks)
Bedrooms 4
HOA Fees $40
HOA Y/N Yes
Originating Board Arizona Regional Multiple Listing Service (ARMLS)
Year Built 2000
Annual Tax Amount $6,614
Tax Year 2023
Lot Size 1.770 Acres
Acres 1.77
Property Description
Nestled & perched on a secluded 1.77 acre cul-de-sac lot w/ spectacular mountain views, this special custom home will impress! Welcomed by a cozy, private courtyard embellished w/mature landscape & Troon Mtn views, the home opens to a spacious living room overlooking a vast limestone paved covered patio enhanced with tongue and groove ceilings and magnificent views of the McDowell Mountains. Perfect for entertaining both inside and out with a wet bar, 4 fireplaces and multiple dining locations. Other features of the home include 3 ensuite bedrooms in addition to the Primary, an office and a bonus living area situated between 2 guest ensuite bedrooms. This home has it all & just min away from the finest shopping & dining N Scottsdale has to offer in addition to golfing, hiking & biking.
Location
State AZ
County Maricopa
Community Estates At Desert Crest
Direction From Pima and Happy Valley, go E on Happy Valley approx 3.5 miles to Whispering Wind, turn Right 1 mile, turn R on 119th Pl. (just past Estates sign) Continue to home on left at end of cul-de-sac.
Rooms
Other Rooms Guest Qtrs-Sep Entrn, Family Room, BonusGame Room
Den/Bedroom Plus 6
Separate Den/Office Y
Interior
Interior Features Eat-in Kitchen, 9+ Flat Ceilings, Drink Wtr Filter Sys, Fire Sprinklers, Vaulted Ceiling(s), Kitchen Island, Pantry, Double Vanity, Full Bth Master Bdrm, High Speed Internet, Granite Counters
Heating Electric
Cooling Refrigeration, Programmable Thmstat, Ceiling Fan(s)
Flooring Carpet, Stone
Fireplaces Type 3+ Fireplace, Exterior Fireplace, Family Room, Living Room, Master Bedroom, Gas
Fireplace Yes
Window Features Dual Pane
SPA Heated,Private
Exterior
Exterior Feature Covered Patio(s), Patio, Private Street(s), Private Yard, Storage, Built-in Barbecue
Garage Attch'd Gar Cabinets, Dir Entry frm Garage, Side Vehicle Entry
Garage Spaces 3.0
Garage Description 3.0
Fence Block, Wrought Iron
Pool Variable Speed Pump, Fenced, Heated, Private
Utilities Available APS, SW Gas
Amenities Available Management, Rental OK (See Rmks)
Waterfront No
View Mountain(s)
Roof Type Foam
Parking Type Attch'd Gar Cabinets, Dir Entry frm Garage, Side Vehicle Entry
Private Pool Yes
Building
Lot Description Desert Back, Desert Front, Cul-De-Sac, Auto Timer H2O Front, Auto Timer H2O Back
Story 1
Builder Name Custom
Sewer Sewer in & Cnctd, Public Sewer
Water City Water
Architectural Style Other (See Remarks)
Structure Type Covered Patio(s),Patio,Private Street(s),Private Yard,Storage,Built-in Barbecue
Schools
Elementary Schools Desert Sun Academy
Middle Schools Sonoran Trails Middle School
High Schools Cactus Shadows High School
School District Cave Creek Unified District
Others
HOA Name Troon Ridge Com Asso
HOA Fee Include Maintenance Grounds
Senior Community No
Tax ID 217-55-075
Ownership Fee Simple
Acceptable Financing Conventional
Horse Property N
Listing Terms Conventional
Financing Cash
Read Less Info
Want to know what your home might be worth? Contact us for a FREE valuation!

Our team is ready to help you sell your home for the highest possible price ASAP

Copyright 2024 Arizona Regional Multiple Listing Service, Inc. All rights reserved.
Bought with Russ Lyon Sotheby's International Realty

"My job is to find and attract mastery-based agents to the office, protect the culture, and make sure everyone is happy! "






