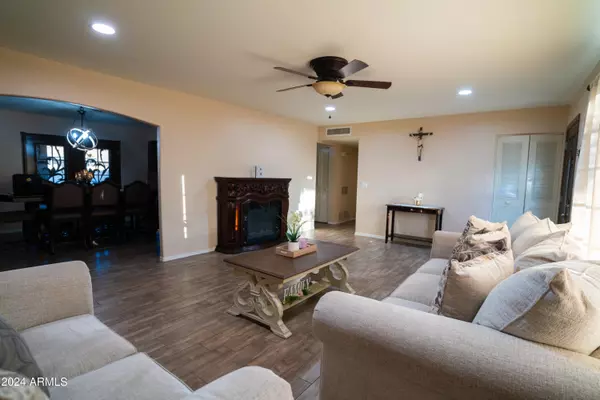$405,000
$399,999
1.3%For more information regarding the value of a property, please contact us for a free consultation.
4 Beds
2 Baths
1,797 SqFt
SOLD DATE : 07/17/2024
Key Details
Sold Price $405,000
Property Type Single Family Home
Sub Type Single Family - Detached
Listing Status Sold
Purchase Type For Sale
Square Footage 1,797 sqft
Price per Sqft $225
Subdivision West Plaza 25
MLS Listing ID 6700703
Sold Date 07/17/24
Style Ranch
Bedrooms 4
HOA Y/N No
Originating Board Arizona Regional Multiple Listing Service (ARMLS)
Year Built 1969
Annual Tax Amount $1,398
Tax Year 2023
Lot Size 7,501 Sqft
Acres 0.17
Property Description
This one is it! This Beautiful wood-like tile flooring in all the main living, walking areas and bedrooms. 3 beds, 2 baths, plus a den that can also serve as a 2nd living room or 4th bedroom. Some of the great features include neutral color paint, beautiful landscaping, and great curb driveway. The landscaping in front Is low maintenance and the backyard has a covered patio and combination of rock, cement and turf! The kitchen boasts granite countertops, stainless steel appliances, and great size pantry. This is the perfect starter home for any first time buyers.
Location
State AZ
County Maricopa
Community West Plaza 25
Direction South of 51st ave and Northern. Left on Frier Dr, to home located at dead end.
Rooms
Den/Bedroom Plus 5
Ensuite Laundry WshrDry HookUp Only
Separate Den/Office Y
Interior
Interior Features No Interior Steps, 3/4 Bath Master Bdrm, High Speed Internet, Granite Counters
Laundry Location WshrDry HookUp Only
Heating Natural Gas
Cooling Refrigeration, Ceiling Fan(s)
Flooring Tile
Fireplaces Number No Fireplace
Fireplaces Type None
Fireplace No
SPA None
Laundry WshrDry HookUp Only
Exterior
Exterior Feature Circular Drive, Covered Patio(s), Patio, Storage
Garage RV Gate, RV Access/Parking
Fence Block
Pool None
Community Features Biking/Walking Path
Utilities Available SRP, SW Gas
Amenities Available None
Waterfront No
Roof Type Composition
Parking Type RV Gate, RV Access/Parking
Private Pool No
Building
Lot Description Desert Back, Desert Front, Cul-De-Sac, Grass Front, Grass Back
Story 1
Builder Name HALLCRAFT HOMES
Sewer Sewer in & Cnctd
Water City Water
Architectural Style Ranch
Structure Type Circular Drive,Covered Patio(s),Patio,Storage
Schools
Elementary Schools Melvin E Sine School
Middle Schools Glendale Landmark Middle School
High Schools Apollo High School
School District Glendale Union High School District
Others
HOA Fee Include No Fees
Senior Community No
Tax ID 147-03-074
Ownership Fee Simple
Acceptable Financing Conventional, FHA, VA Loan
Horse Property N
Listing Terms Conventional, FHA, VA Loan
Financing FHA
Read Less Info
Want to know what your home might be worth? Contact us for a FREE valuation!

Our team is ready to help you sell your home for the highest possible price ASAP

Copyright 2024 Arizona Regional Multiple Listing Service, Inc. All rights reserved.
Bought with Realty ONE Group

"My job is to find and attract mastery-based agents to the office, protect the culture, and make sure everyone is happy! "






