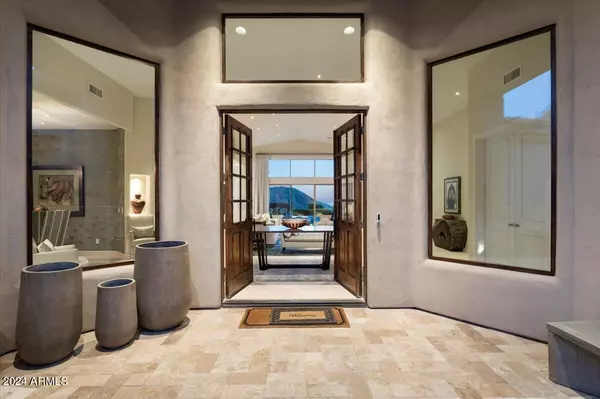$1,749,000
$1,749,000
For more information regarding the value of a property, please contact us for a free consultation.
3 Beds
2.5 Baths
3,067 SqFt
SOLD DATE : 07/30/2024
Key Details
Sold Price $1,749,000
Property Type Single Family Home
Sub Type Single Family - Detached
Listing Status Sold
Purchase Type For Sale
Square Footage 3,067 sqft
Price per Sqft $570
Subdivision Quail Ridge
MLS Listing ID 6710647
Sold Date 07/30/24
Style Contemporary
Bedrooms 3
HOA Fees $184/qua
HOA Y/N Yes
Originating Board Arizona Regional Multiple Listing Service (ARMLS)
Year Built 1998
Annual Tax Amount $4,407
Tax Year 2023
Lot Size 0.340 Acres
Acres 0.34
Property Description
This elegantly updated home exudes sophistication and luxury, capturing the essence of upscale living in the prestigious Quail Ridge community. The setting, perched high on the South Face of Troon Mountain with a Southwest Orientation promises unparalleled views of the surrounding boulder landscapes, the majestic McDowell Mountains to breathtaking sunsets and city lights. The attention to detail is evident from the moment you enter the spacious courtyard, with custom doors leading to a grand foyer.
Inside, the 3,067 square feet of living space have been tastefully updated with new WAC lighting system, skim coated walls and all natural stone and wood flooring to reflect modern elegance and functionality. The flexible floor plan, currently configured as a two-bedroom plus den, offers versatility to suit various lifestyle needs The reimagined outdoor oasis featuring natural stone accents, landscape lighting, sheer descent water features, aqualink remote control system, outdoor speakers and a well-appointed kitchen and bar area, creates an ideal space for entertaining or simply relaxing against the backdrop of stunning views.
The primary bath epitomizes luxury with its complete renovation, boasting dual sinks, a standalone tub, designer wall coverings, and a floor-to-ceiling closet system. The updated dual island kitchen, featuring top-of-the-line Thermador appliances including a 37 inch Thermador clear induction stove top and wine column, is a chef's dream and ideal for entertaining with a surround speaker stereo system that is controlled using a mini tablet, while the sunny breakfast nook adds a charming touch to the space. Multi-camera exterior security system has been added. Garage features Split AC unit.
In summary, this property is a true gem, combining elegance, class, and breathtaking views to offer a lifestyle of unparalleled luxury and comfort.
Location
State AZ
County Maricopa
Community Quail Ridge
Direction From Pima Road, east on Happy Valley Road, North on Whispering Ridge Way, east on E De La O Rd, Left-North on N 111th St, East-Right on E. Juan Tabo to property on right side of street.
Rooms
Other Rooms Family Room
Den/Bedroom Plus 3
Separate Den/Office N
Interior
Interior Features Eat-in Kitchen, Breakfast Bar, Fire Sprinklers, Vaulted Ceiling(s), Kitchen Island, Double Vanity, Full Bth Master Bdrm, Separate Shwr & Tub, High Speed Internet
Heating Natural Gas
Cooling Refrigeration, Programmable Thmstat, Ceiling Fan(s)
Flooring Wood
Fireplaces Type 2 Fireplace, Family Room, Living Room, Gas
Fireplace Yes
Window Features Dual Pane,Low-E,Mechanical Sun Shds
SPA Heated,Private
Exterior
Exterior Feature Covered Patio(s), Patio, Private Street(s), Private Yard, Built-in Barbecue
Garage Electric Door Opener, Extnded Lngth Garage, Separate Strge Area, Temp Controlled
Garage Spaces 2.0
Garage Description 2.0
Fence Block, Wrought Iron
Pool Play Pool, Heated, Private
Community Features Gated Community, Community Spa Htd, Community Spa, Community Pool Htd, Community Pool, Golf, Biking/Walking Path
Utilities Available APS, SW Gas
Amenities Available Management
Waterfront No
View City Lights, Mountain(s)
Roof Type Tile
Parking Type Electric Door Opener, Extnded Lngth Garage, Separate Strge Area, Temp Controlled
Private Pool Yes
Building
Lot Description Sprinklers In Rear, Sprinklers In Front, Desert Back, Desert Front
Story 1
Builder Name Edmunds Toll
Sewer Public Sewer
Water City Water
Architectural Style Contemporary
Structure Type Covered Patio(s),Patio,Private Street(s),Private Yard,Built-in Barbecue
Schools
Elementary Schools Desert Sun Academy
Middle Schools Sonoran Trails Middle School
High Schools Cactus Shadows High School
School District Cave Creek Unified District
Others
HOA Name AMCOR Property Prof.
HOA Fee Include Maintenance Grounds,Street Maint
Senior Community No
Tax ID 217-55-417
Ownership Fee Simple
Acceptable Financing Conventional
Horse Property N
Listing Terms Conventional
Financing Cash
Read Less Info
Want to know what your home might be worth? Contact us for a FREE valuation!

Our team is ready to help you sell your home for the highest possible price ASAP

Copyright 2024 Arizona Regional Multiple Listing Service, Inc. All rights reserved.
Bought with RETSY

"My job is to find and attract mastery-based agents to the office, protect the culture, and make sure everyone is happy! "






