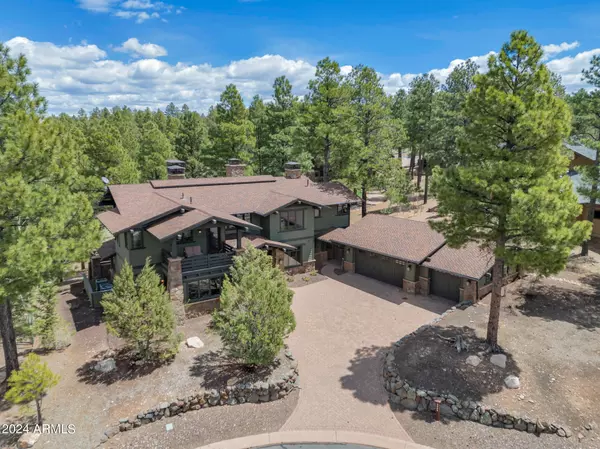$3,200,000
$3,500,000
8.6%For more information regarding the value of a property, please contact us for a free consultation.
4 Beds
4.5 Baths
4,705 SqFt
SOLD DATE : 07/31/2024
Key Details
Sold Price $3,200,000
Property Type Single Family Home
Sub Type Single Family - Detached
Listing Status Sold
Purchase Type For Sale
Square Footage 4,705 sqft
Price per Sqft $680
Subdivision Pine Canyon
MLS Listing ID 6699986
Sold Date 07/31/24
Bedrooms 4
HOA Fees $265/qua
HOA Y/N Yes
Originating Board Arizona Regional Multiple Listing Service (ARMLS)
Year Built 2006
Annual Tax Amount $9,999
Tax Year 2023
Lot Size 0.570 Acres
Acres 0.57
Property Description
Situated on a secluded cul-de-sac in the heart of Pine Canyon with views of the 17th tee box, 16th green and mountains, this home is a true masterpiece of luxury living. Designed by Otwell Associates Architects, every detail of this lodge-style retreat exudes elegance and sophistication.
As you step through the inviting Foyer, you are immediately captivated by the dramatic Great Room. Rustic reclaimed wood floors, a towering stone fireplace, and bold timbers create a warm and welcoming atmosphere, while the floor-to-ceiling windows offer breathtaking views of the San Francisco Peaks.
With four master suites, 3 of the suites with its own fireplace and all with their own walk-out deck or patio, this home offers comfort and privacy. The loft provides additional spaces for entertaining. The kitchen features Wolf and Sub-Zero appliances in and ensures that every culinary endeavor is a delight.
From the expansive decks to the finest finishes and fixtures, this home truly embodies the pinnacle of mountain luxury living. Escape the ordinary and embrace the extraordinary in this stunning residence, where every day feels like a vacation.
*Buyer is required to purchase a Membership in either category at Close of Escrow.
Location
State AZ
County Coconino
Community Pine Canyon
Direction I-17 north, Lake Mary Road exit. East on Lake Mary Rd. for 1 mile to JW Powell Blvd. East on JW Powell to entrance.
Rooms
Other Rooms Family Room
Den/Bedroom Plus 4
Separate Den/Office N
Interior
Interior Features Fire Sprinklers, Vaulted Ceiling(s), Kitchen Island, Double Vanity, Full Bth Master Bdrm, Separate Shwr & Tub, Tub with Jets, High Speed Internet, Granite Counters
Heating Natural Gas
Cooling See Remarks, Programmable Thmstat
Flooring Other, Carpet, Wood
Fireplaces Type Other (See Remarks), 3+ Fireplace, Living Room, Master Bedroom, Gas
Fireplace Yes
Window Features Dual Pane,Wood Frames
SPA None
Exterior
Exterior Feature Balcony, Covered Patio(s), Patio, Private Street(s), Built-in Barbecue
Parking Features Electric Door Opener
Garage Spaces 3.0
Garage Description 3.0
Fence None
Pool None
Landscape Description Irrigation Back, Irrigation Front
Community Features Gated Community, Guarded Entry, Playground
Utilities Available City Electric, City Gas
Amenities Available Club, Membership Opt, Rental OK (See Rmks)
Roof Type Composition
Private Pool No
Building
Lot Description Desert Back, Desert Front, On Golf Course, Cul-De-Sac, Irrigation Front, Irrigation Back
Story 2
Builder Name UNK
Sewer Public Sewer
Water City Water
Structure Type Balcony,Covered Patio(s),Patio,Private Street(s),Built-in Barbecue
New Construction No
Schools
Elementary Schools Other
Middle Schools Other
High Schools Other
School District Out Of Area
Others
HOA Name PC Village Master
HOA Fee Include Maintenance Grounds,Street Maint
Senior Community No
Tax ID 105-10-263
Ownership Fee Simple
Acceptable Financing Conventional
Horse Property N
Listing Terms Conventional
Financing Conventional
Read Less Info
Want to know what your home might be worth? Contact us for a FREE valuation!

Our team is ready to help you sell your home for the highest possible price ASAP

Copyright 2024 Arizona Regional Multiple Listing Service, Inc. All rights reserved.
Bought with Non-MLS Office

"My job is to find and attract mastery-based agents to the office, protect the culture, and make sure everyone is happy! "






