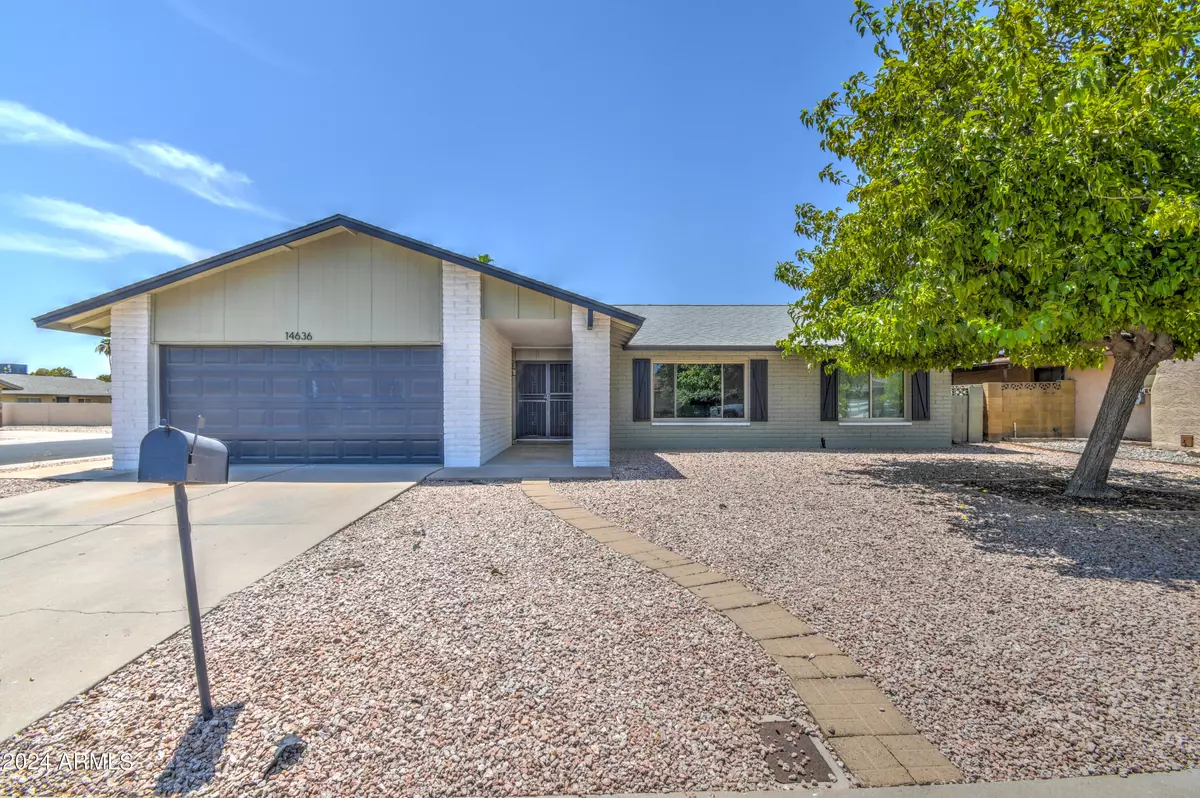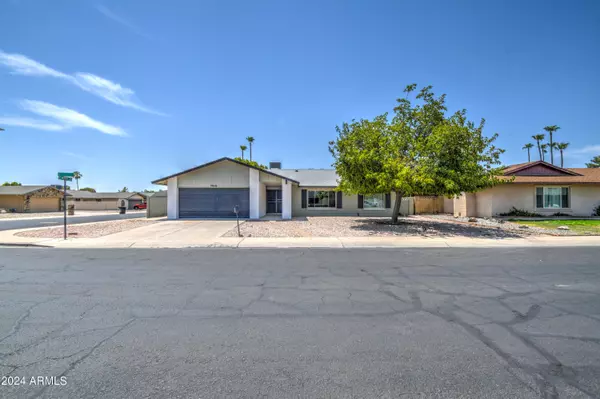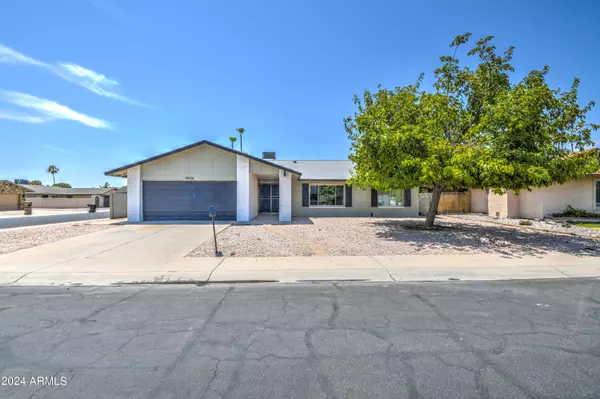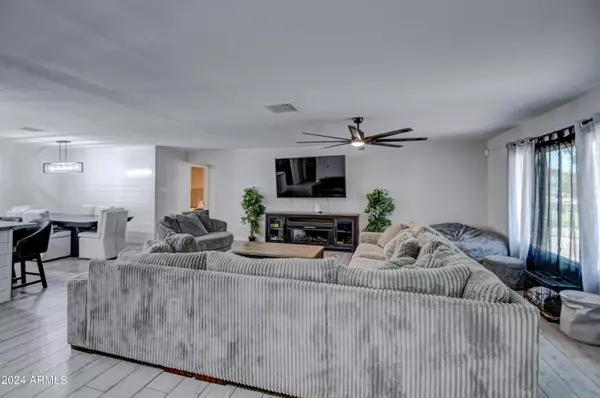$425,000
$425,000
For more information regarding the value of a property, please contact us for a free consultation.
3 Beds
1.75 Baths
1,841 SqFt
SOLD DATE : 09/20/2024
Key Details
Sold Price $425,000
Property Type Single Family Home
Sub Type Single Family - Detached
Listing Status Sold
Purchase Type For Sale
Square Footage 1,841 sqft
Price per Sqft $230
Subdivision Deerview Unit 14
MLS Listing ID 6735225
Sold Date 09/20/24
Style Ranch
Bedrooms 3
HOA Y/N No
Originating Board Arizona Regional Multiple Listing Service (ARMLS)
Year Built 1972
Annual Tax Amount $1,077
Tax Year 2023
Lot Size 8,144 Sqft
Acres 0.19
Property Description
Here is a home you are going to love! It's a corner lot with low maintenance landscaping. When you first step inside you'll notice the huge living room. The kitchen offers granite countertops, breakfast bar, tile backsplash, and contemporary light fixtures and cabinets with a ton of storage space. It has a split floor plan with the primary bedroom on one side of the home and the spacious secondary bedrooms on the other. Oversized laundry room with extra shelving and cabinets for storage. Wood-like tile flooring in all the main living & walking areas with carpet in the bedrooms. Ceiling fans in all the right places. This beauty won't last long so hurry and come take a look! You'll be glad you did. Thanks for stopping in.
Location
State AZ
County Maricopa
Community Deerview Unit 14
Direction South on 51st ave. Right on Acoma. Right on 52nd ave. Right on Moritz. Left on 51st dr. Home is on the corner on your left.
Rooms
Other Rooms Great Room
Den/Bedroom Plus 3
Separate Den/Office N
Interior
Interior Features Eat-in Kitchen, Breakfast Bar, Kitchen Island, Pantry, 3/4 Bath Master Bdrm, High Speed Internet, Granite Counters
Heating Electric
Cooling Refrigeration, Programmable Thmstat, Ceiling Fan(s)
Flooring Carpet, Tile
Fireplaces Number No Fireplace
Fireplaces Type None
Fireplace No
Window Features Dual Pane,ENERGY STAR Qualified Windows,Low-E
SPA None
Exterior
Exterior Feature Covered Patio(s), Patio
Garage Spaces 2.0
Garage Description 2.0
Fence Block
Pool None
Amenities Available None
Waterfront No
Roof Type Composition
Private Pool No
Building
Lot Description Corner Lot, Gravel/Stone Front, Gravel/Stone Back
Story 1
Builder Name Hallcraft Homes
Sewer Public Sewer
Water City Water
Architectural Style Ranch
Structure Type Covered Patio(s),Patio
Schools
Elementary Schools Kachina Elementary School
Middle Schools Kachina Elementary School
High Schools Cactus High School
School District Peoria Unified School District
Others
HOA Fee Include No Fees
Senior Community No
Tax ID 200-74-188
Ownership Fee Simple
Acceptable Financing Conventional, FHA, VA Loan
Horse Property N
Listing Terms Conventional, FHA, VA Loan
Financing Conventional
Read Less Info
Want to know what your home might be worth? Contact us for a FREE valuation!

Our team is ready to help you sell your home for the highest possible price ASAP

Copyright 2024 Arizona Regional Multiple Listing Service, Inc. All rights reserved.
Bought with My Home Group Real Estate

"My job is to find and attract mastery-based agents to the office, protect the culture, and make sure everyone is happy! "






