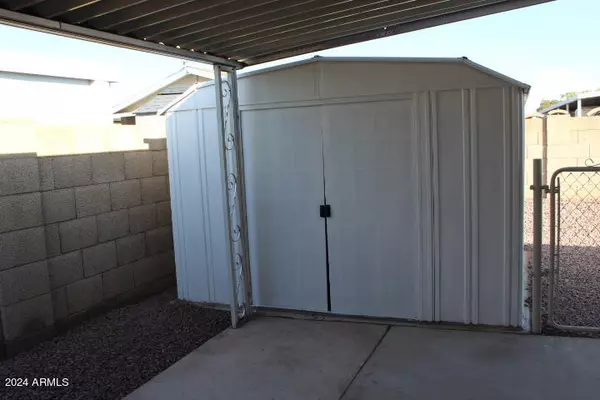$250,000
$264,900
5.6%For more information regarding the value of a property, please contact us for a free consultation.
2 Beds
2 Baths
1,345 SqFt
SOLD DATE : 09/26/2024
Key Details
Sold Price $250,000
Property Type Mobile Home
Sub Type Mfg/Mobile Housing
Listing Status Sold
Purchase Type For Sale
Square Footage 1,345 sqft
Price per Sqft $185
Subdivision Casa Campana Unit 1
MLS Listing ID 6647133
Sold Date 09/26/24
Style Other (See Remarks)
Bedrooms 2
HOA Fees $35/mo
HOA Y/N Yes
Originating Board Arizona Regional Multiple Listing Service (ARMLS)
Year Built 1972
Annual Tax Amount $428
Tax Year 2023
Lot Size 6,971 Sqft
Acres 0.16
Property Description
REDUCED REDUCED!! 2 bd 2 ba mfg hm completely remodeled & located in a well sought out age restricted community (55+) where you own the land.The home has new exterior siding & is freshly painted inside & out,new windows/doors,new light fixtures,new sub flooring/flooring is vinyl plank,stainless steel appliances,new kitchen cabinets w/self closing features, Kitchen has quartz countertops,new bath cabinets,new showers w/glass enclosures,ceiling fans, recessed lighting the plumbing has been upgraded with pex/copper ,newer a/c,new gas water heater.Exterior features:large screened in patio,low maintenance landscaping front&back,RV gate,2 carports.Just move yourself in.The HOA dues are only $35 per month which gives you access to pool/spa and clubhouse.Don't miss out on this on
Location
State AZ
County Maricopa
Community Casa Campana Unit 1
Direction Go north on 67th Avenue, take first right into subdivision (Camino San Xavier), follow to Drive - house is on the corner of Camino San Xavier and 66th Drive
Rooms
Other Rooms Great Room
Den/Bedroom Plus 2
Ensuite Laundry WshrDry HookUp Only
Separate Den/Office N
Interior
Interior Features Eat-in Kitchen, No Interior Steps, Wet Bar, 3/4 Bath Master Bdrm, High Speed Internet
Laundry Location WshrDry HookUp Only
Heating Natural Gas
Cooling Refrigeration, Ceiling Fan(s)
Flooring Vinyl
Fireplaces Number No Fireplace
Fireplaces Type None
Fireplace No
Window Features Dual Pane
SPA None
Laundry WshrDry HookUp Only
Exterior
Exterior Feature Covered Patio(s), Screened in Patio(s)
Garage RV Gate, RV Access/Parking
Carport Spaces 4
Fence Block
Pool None
Community Features Community Spa Htd, Community Pool
Amenities Available Self Managed
Waterfront No
Roof Type See Remarks
Accessibility Zero-Grade Entry
Parking Type RV Gate, RV Access/Parking
Private Pool No
Building
Lot Description Corner Lot, Gravel/Stone Front, Gravel/Stone Back
Story 1
Builder Name Commodore Corp
Sewer Sewer in & Cnctd, Public Sewer
Water City Water
Architectural Style Other (See Remarks)
Structure Type Covered Patio(s),Screened in Patio(s)
Schools
Elementary Schools Adult
Middle Schools Adult
High Schools Adult
School District Deer Valley Unified District
Others
HOA Name Casa Campana HOA
HOA Fee Include Maintenance Grounds
Senior Community Yes
Tax ID 200-45-073
Ownership Fee Simple
Acceptable Financing Owner May Carry
Horse Property N
Listing Terms Owner May Carry
Financing Carryback
Special Listing Condition Age Restricted (See Remarks)
Read Less Info
Want to know what your home might be worth? Contact us for a FREE valuation!

Our team is ready to help you sell your home for the highest possible price ASAP

Copyright 2024 Arizona Regional Multiple Listing Service, Inc. All rights reserved.
Bought with Devstar Realty

"My job is to find and attract mastery-based agents to the office, protect the culture, and make sure everyone is happy! "






