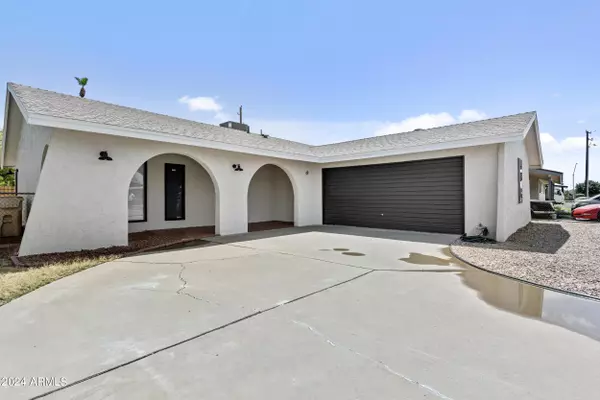$353,000
$353,000
For more information regarding the value of a property, please contact us for a free consultation.
2 Beds
2 Baths
1,288 SqFt
SOLD DATE : 10/25/2024
Key Details
Sold Price $353,000
Property Type Single Family Home
Sub Type Single Family - Detached
Listing Status Sold
Purchase Type For Sale
Square Footage 1,288 sqft
Price per Sqft $274
Subdivision Glen View Estates
MLS Listing ID 6747243
Sold Date 10/25/24
Bedrooms 2
HOA Y/N No
Originating Board Arizona Regional Multiple Listing Service (ARMLS)
Year Built 1974
Annual Tax Amount $600
Tax Year 2023
Lot Size 6,177 Sqft
Acres 0.14
Property Description
Welcome to your dream home in the heart of Glendale! This beautifully remodeled gem offers a perfect blend of modern luxury and cozy comfort. Discover a brand-new kitchen that's sure to inspire your inner chef. With sleek new cabinets, gleaming quartz countertops, new kitchen appliances and stylish flooring, it's a space where functionality meets elegance. Both bathrooms have been thoughtfully updated with fresh tile walls and contemporary vanities, creating a spa-like retreat you'll love. The entire home has been given a fresh coat of interior and exterior paint, offering a bright, inviting atmosphere. Located just minutes from the vibrant Westgate Entertainment District you'll enjoy easy access to shopping, dining, and entertainment.
Location
State AZ
County Maricopa
Community Glen View Estates
Direction EAST ON GLENDALE AVE TO 76TH DRIVE, NORTH ON 76TH DRIVE TO PROPERTY
Rooms
Other Rooms Great Room, Family Room, Arizona RoomLanai
Den/Bedroom Plus 2
Separate Den/Office N
Interior
Interior Features Eat-in Kitchen, Kitchen Island, Double Vanity, Full Bth Master Bdrm, High Speed Internet, Granite Counters
Heating Electric
Cooling Refrigeration
Fireplaces Number No Fireplace
Fireplaces Type None
Fireplace No
SPA None
Exterior
Garage Electric Door Opener
Garage Spaces 2.0
Garage Description 2.0
Fence Block
Pool None
Amenities Available None
Waterfront No
Roof Type Composition
Parking Type Electric Door Opener
Private Pool No
Building
Lot Description Alley, Natural Desert Front
Story 1
Builder Name Unknown
Sewer Sewer in & Cnctd, Public Sewer
Water City Water
Schools
Elementary Schools Sunset Vista
Middle Schools Sunset Vista
High Schools Independence High School
School District Glendale Union High School District
Others
HOA Fee Include No Fees
Senior Community No
Tax ID 142-43-009-D
Ownership Fee Simple
Acceptable Financing Conventional, FHA, VA Loan
Horse Property N
Listing Terms Conventional, FHA, VA Loan
Financing FHA
Special Listing Condition Owner/Agent
Read Less Info
Want to know what your home might be worth? Contact us for a FREE valuation!

Our team is ready to help you sell your home for the highest possible price ASAP

Copyright 2024 Arizona Regional Multiple Listing Service, Inc. All rights reserved.
Bought with eXp Realty

"My job is to find and attract mastery-based agents to the office, protect the culture, and make sure everyone is happy! "






