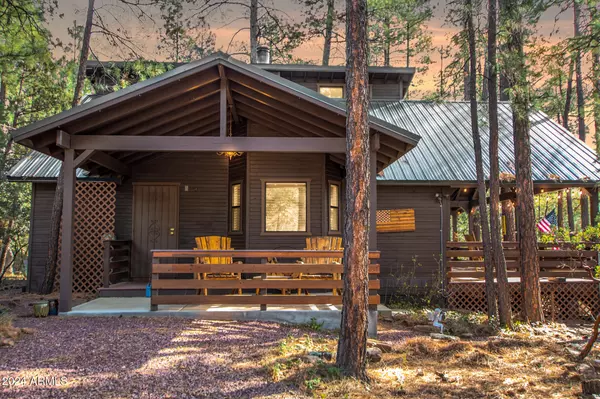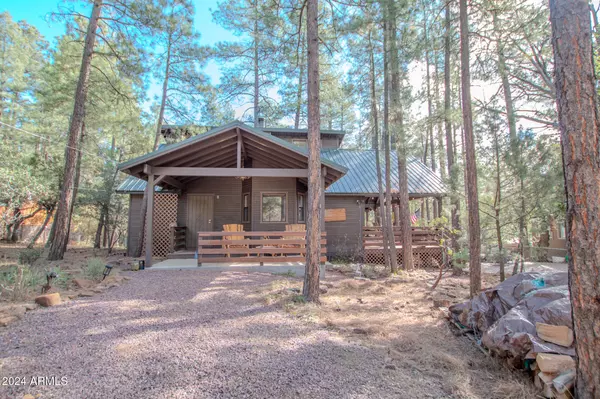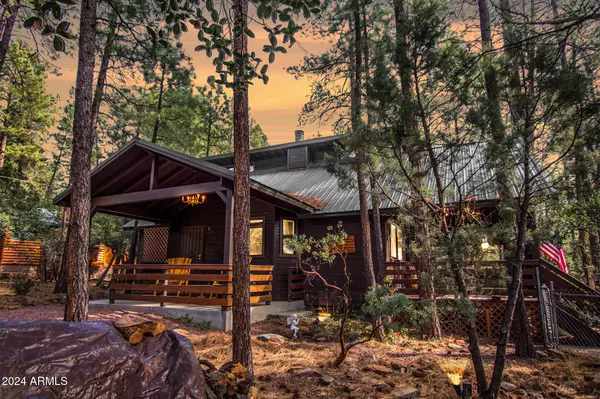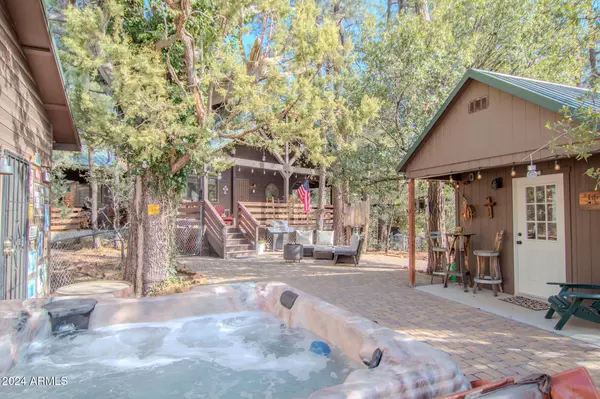$550,000
$550,000
For more information regarding the value of a property, please contact us for a free consultation.
2 Beds
2 Baths
1,426 SqFt
SOLD DATE : 12/09/2024
Key Details
Sold Price $550,000
Property Type Single Family Home
Sub Type Single Family - Detached
Listing Status Sold
Purchase Type For Sale
Square Footage 1,426 sqft
Price per Sqft $385
Subdivision Rim Woods
MLS Listing ID 6781018
Sold Date 12/09/24
Bedrooms 2
HOA Y/N No
Originating Board Arizona Regional Multiple Listing Service (ARMLS)
Year Built 1979
Annual Tax Amount $2,819
Tax Year 2023
Lot Size 0.387 Acres
Acres 0.39
Property Description
Tucked away among the whispering pines, this charming cabin invites you into its warm embrace with a delightful covered patio. Every corner of this beautifully reimagined retreat exudes comfort, from the inviting indoor spaces to the serene outdoor living areas. You'll find hickory floors sweeping gracefully throughout, while the living room captivates with its elegant stack-stone fireplace, cozy window seat, and soaring vaulted tongue-and-groove ceiling. The kitchen beckons with granite counters and a handy pantry for all your culinary needs.
Venture upstairs to discover a snug loft, perfect for leisurely afternoons or perhaps an additional sleeping nook. The main level houses a quaint bedroom and bath, while the upper level offers a second bedroom and bath for added privacy. Have delightful gatherings or simply unwind on the spacious, wrap-around Trex deck, enveloped in nature.
A chain-link fenced yard ensures a safe haven for kids and pets to play, while a garden area, fruit trees, two storage sheds, a dog run, and RV hook-ups cater to your every need. The oversized two-car garage not only accommodates your vehicles but also features a workbench, laundry hook-ups, and a convenient half-bath. With central heating and AC, this cozy haven promises year-round comfort and tranquility.
Location
State AZ
County Gila
Community Rim Woods
Direction West on Fossil Creek Road, north (right) on Rimwood, right on Lufkin, left on Peach Lane to property on right.
Rooms
Den/Bedroom Plus 3
Separate Den/Office Y
Interior
Interior Features Eat-in Kitchen, Vaulted Ceiling(s), Pantry, Granite Counters
Heating Natural Gas
Cooling Refrigeration
Fireplaces Number 1 Fireplace
Fireplaces Type 1 Fireplace, Living Room
Fireplace Yes
SPA None
Exterior
Exterior Feature Covered Patio(s)
Parking Features Electric Door Opener, RV Access/Parking
Garage Spaces 2.0
Garage Description 2.0
Fence Chain Link, Partial
Pool None
Utilities Available Propane
Amenities Available None
Roof Type Metal
Private Pool No
Building
Lot Description Gravel/Stone Front, Gravel/Stone Back
Story 1
Builder Name Unknown
Sewer Septic Tank
Water City Water
Structure Type Covered Patio(s)
New Construction No
Schools
Elementary Schools Out Of Maricopa Cnty
Middle Schools Out Of Maricopa Cnty
High Schools Out Of Maricopa Cnty
Others
HOA Fee Include No Fees
Senior Community No
Tax ID 301-06-088
Ownership Fee Simple
Acceptable Financing Conventional, FHA, VA Loan
Horse Property N
Listing Terms Conventional, FHA, VA Loan
Financing Cash
Read Less Info
Want to know what your home might be worth? Contact us for a FREE valuation!

Our team is ready to help you sell your home for the highest possible price ASAP

Copyright 2025 Arizona Regional Multiple Listing Service, Inc. All rights reserved.
Bought with Coldwell Banker Bishop Realty
"My job is to find and attract mastery-based agents to the office, protect the culture, and make sure everyone is happy! "






