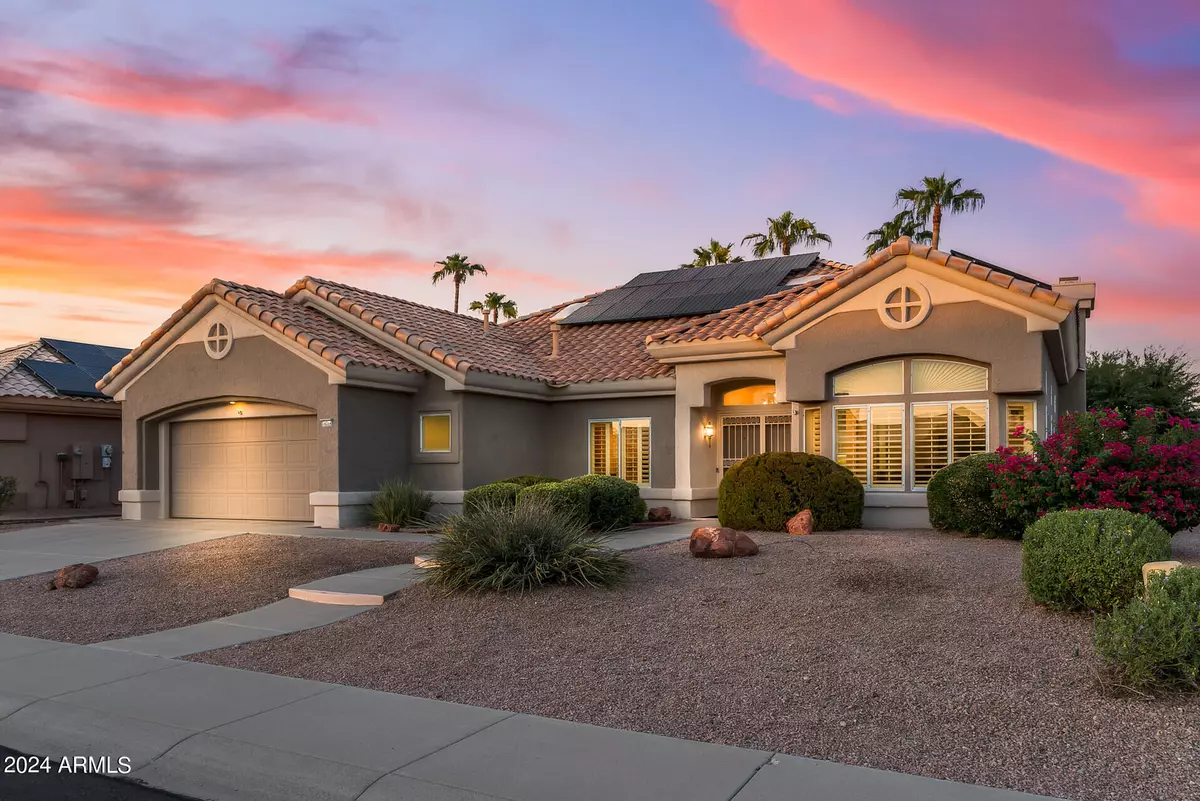$495,000
$495,000
For more information regarding the value of a property, please contact us for a free consultation.
2 Beds
2.5 Baths
2,164 SqFt
SOLD DATE : 12/09/2024
Key Details
Sold Price $495,000
Property Type Single Family Home
Sub Type Single Family - Detached
Listing Status Sold
Purchase Type For Sale
Square Footage 2,164 sqft
Price per Sqft $228
Subdivision Sun City West Unit 53
MLS Listing ID 6769513
Sold Date 12/09/24
Style Ranch
Bedrooms 2
HOA Y/N No
Originating Board Arizona Regional Multiple Listing Service (ARMLS)
Year Built 1995
Annual Tax Amount $2,880
Tax Year 2023
Lot Size 8,800 Sqft
Acres 0.2
Property Description
Enter your double doors to the warm-updates & open-feel of this Cottonwood. Savor 2 spacious bedrms w/ ensuite baths. Enjoy a chef-inspired kitchen boasting newer (2023) appliances & a Lrg island, seamlessly connected to your extended-N-facing patio & easy-access-1/2 bath--making this home perfect for entertaining. Neutral tile floor/newer carpet in just the right places--a well-located office/den (convertible to an indoor Laundry if desired)--2.5-car garage--2023-roof/Ext Paint--stylish-rubbed-bronze-fixtures--water-filter system—2020 Water Htr--2016-HVAC--Solar panels (prepaid & leased for Avg TOTAL $74/mo elec cost)--just some of this home's amazing attributes. Near Rec Ctrs & all the amenities of this amazing active adult community—Sun City West. Most furnishings-new 2023-are avail.
Location
State AZ
County Maricopa
Community Sun City West Unit 53
Direction W on Deer Valley Dr, R on N Dusty Trail Blvd, becomes W dusty Trail Blvd, Home on the R
Rooms
Master Bedroom Split
Den/Bedroom Plus 3
Separate Den/Office Y
Interior
Interior Features 9+ Flat Ceilings, Drink Wtr Filter Sys, Furnished(See Rmrks), No Interior Steps, Soft Water Loop, Kitchen Island, Pantry, Double Vanity, Full Bth Master Bdrm, Separate Shwr & Tub, High Speed Internet, Laminate Counters
Heating Natural Gas
Cooling Refrigeration
Flooring Carpet, Tile
Fireplaces Number 1 Fireplace
Fireplaces Type 1 Fireplace, Gas
Fireplace Yes
Window Features Dual Pane
SPA None
Exterior
Exterior Feature Covered Patio(s), Patio
Parking Features Attch'd Gar Cabinets, Dir Entry frm Garage, Electric Door Opener, Extnded Lngth Garage, Common
Garage Spaces 2.5
Garage Description 2.5
Fence Block, Partial
Pool None
Community Features Pickleball Court(s), Community Spa Htd, Community Pool Htd, Community Media Room, Golf, Tennis Court(s), Racquetball, Playground, Biking/Walking Path, Clubhouse, Fitness Center
Amenities Available Rental OK (See Rmks)
Roof Type Tile
Private Pool No
Building
Lot Description Sprinklers In Rear, Sprinklers In Front, Desert Back, Desert Front, Auto Timer H2O Front, Auto Timer H2O Back
Story 1
Builder Name Del Webb
Sewer Private Sewer
Water Pvt Water Company
Architectural Style Ranch
Structure Type Covered Patio(s),Patio
New Construction No
Schools
Elementary Schools Adult
Middle Schools Adult
High Schools Adult
School District Dysart Unified District
Others
HOA Fee Include No Fees
Senior Community Yes
Tax ID 232-26-790
Ownership Fee Simple
Acceptable Financing Conventional, FHA, VA Loan
Horse Property N
Listing Terms Conventional, FHA, VA Loan
Financing Cash
Special Listing Condition Age Restricted (See Remarks)
Read Less Info
Want to know what your home might be worth? Contact us for a FREE valuation!

Our team is ready to help you sell your home for the highest possible price ASAP

Copyright 2024 Arizona Regional Multiple Listing Service, Inc. All rights reserved.
Bought with HomeSmart

"My job is to find and attract mastery-based agents to the office, protect the culture, and make sure everyone is happy! "






